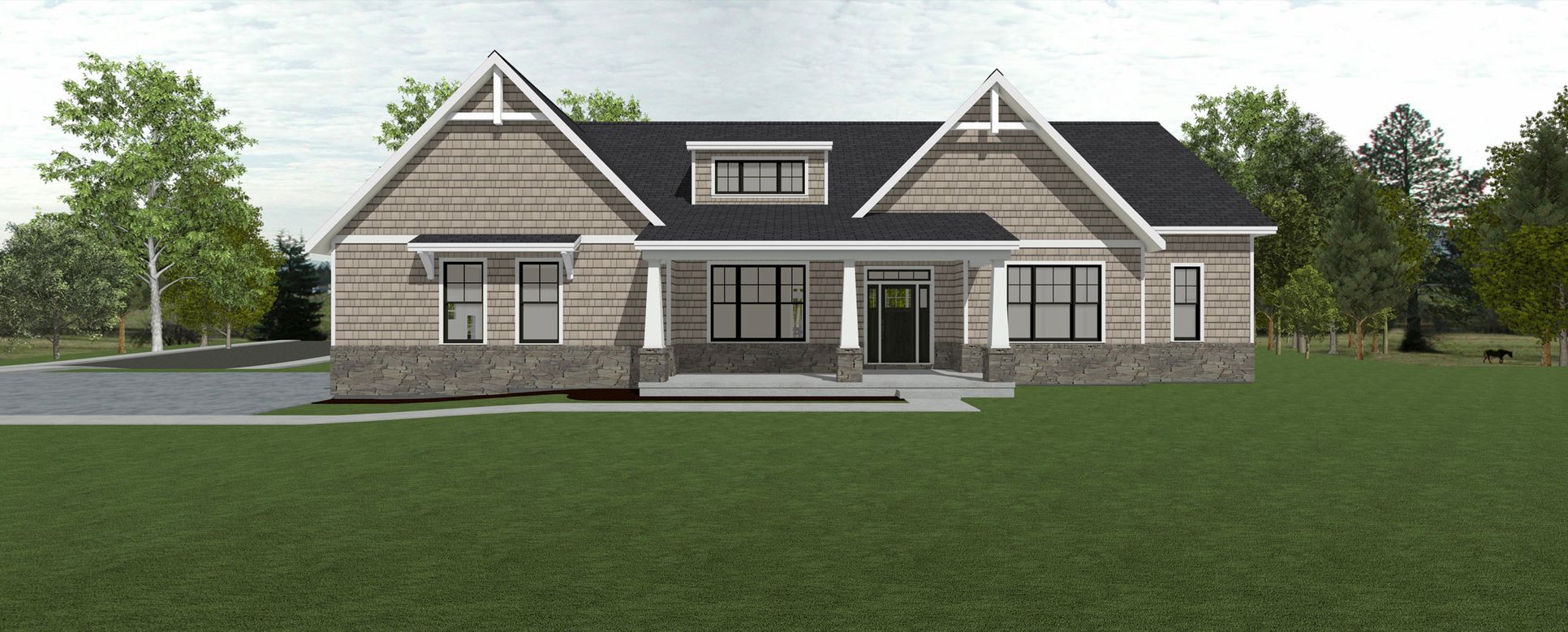- New homes
- CT
- New London-Norwich Area
- Stonington, CT
- Old Mystic Estates
- Ashford Old Mystic Estates EG Home Plan
Ashford Old Mystic Estates EG Home Plan
Ready to Build
Stonington CT 06378
Home by EG Home
Claim this listing to update information, get access to exclusive tools and more!
- from $864,900 What does this Price Range mean?
The Price Range displayed reflects the base price of the homes built in this community.
You get to select from the many different types of homes built by this Builder and personalize your New Home with options and upgrades. - 3 BR
- 2.5 BA
- 1 GR
- 2,810 SQ FT

Exterior 1/6
Home Details
Highlights
- Single Family
- 1,982 Sq Ft
- 2 Bathrooms
- 1 Half Bathroom
- 4 Bedrooms
- 2 Car Garage
Ashford Old Mystic Estates EG Home Plan Info
This 3 bedroom 2. 5 bathroom ranch-style home has it all. Featuring single-level living with volume ceilings the ashfords covered entry opens into an inviting foyer with easy access to a study with double doors a formal dining room and an impressive great room.
Map & Directions
Stonington, CT 06378
Schools Near Old Mystic Estates
- Stonington PSD
Actual schools may vary. Contact the builder for more information.
Community & Neighborhood
??Old Mystic Estates features an exclusive neighborhood of stunning estate-style new homes in Stonington, CT from EG Home. Surrounded by lush open space and hiking trails, Old Mystic Estates is designed to give you the feeling of a traditional new home community in New England, with all the benefits of modern construction techniques. Old Mystic Estates has something for everyone, with modern luxury and small town charm melding seamlessly. Wake up to a luxurious vacation every morning in your very own home customized to fit your style. The village of Mystic and the Connecticut shoreline are only minutes away, making this an ideal place to stay while exploring all that the area has to offer.
There is something for everyone at Old Mystic Estates - from beaches and restaurants to shopping and relaxation. Available floor plans are Hayward, Ashford, Waramaug, Lillinonah, and Highland. Hayward floor plan has a great layout for a dynamic lifestyle. The two story foyer opens to an elegant turned staircase, private study, and formal dining room. The included chef’s kitchen is spacious with a center island and adjoins the breakfast area and kitchen. Upstairs there are peaceful primary bedroom suite with roomy walk-in closet and luxurious bath with glass enclosed shower with bench, dual sink vanity, linen closet, and tub/shower area just down the hall from secondary bedrooms sharing bathroom which features private tub/shower as well as toilet area with linen closet. EG Home builds homes with the same care and craftsmanship they would put into building their own home. They want to make sure that each customer has a beautiful, well-built home that they can be proud of. More Info About Old Mystic Estates
Ready to Build
Build the home of your dreams with the Ashford Old Mystic Estates EG Home plan by selecting your favorite options. For the best selection, pick your lot in Old Mystic Estates today!
Community & Neighborhood
Local Points of Interest
- Beach
Social Activities
- Club House
Health and Fitness
- Tennis
- Pool
- Trails
Community Services & Perks
- Park
Neighborhood Amenities
Grocery Stores
- McQuade's Marketplace
2.11 miles away
14 Clara Dr
- Stop & Shop
2.48 miles away
RR 1
- Big Y
2.49 miles away
79 Stonington Rd
- Stop & Shop Supermarket
4.38 miles away
91 Voluntown Rd
- McQuade's Marketplace
4.45 miles away
106 Main St
- McQuade's Marketplace
Specialized Stores
- Alice in the Village
2.15 miles away
27 Coogan Blvd
- Waffle Pop Sweet Shop
2.43 miles away
22 Bayview Ave
- Zest Fresh Pastry LLC
2.43 miles away
22 Bayview Ave
- Stonington Vineyards
2.55 miles away
523 Taugwonk Rd
- Mystic Market East
2.60 miles away
63 Williams Ave
- Alice in the Village
Restaurants
- Chinese Red
0.61 mile away
574 N Main St
- Pequot Grille
0.75 mile away
127 Wheeler Rd
- Cafe Macondo
1.57 miles away
530 Stonington Rd
- Stonington Pizza Palace
1.57 miles away
530 Stonington Rd
- The Irons Restaurant and Bar
1.94 miles away
20 Coogan Blvd
- Chinese Red
Coffee Shops
- Macondo
1.57 miles away
530 Stonington Rd
- Starbucks
2.06 miles away
12 Coogan Blvd
- Deviant Donuts
2.15 miles away
27 Coogan Blvd
- Dunkin'
2.22 miles away
17 Whitehall Ave
- Dunkin'
2.28 miles away
242 Greenmanville Ave
- Macondo
Shopping
- Hanesbrands
2.06 miles away
12 Coogan Blvd
- Red Chandelier Co
2.15 miles away
27 Coogan Blvd
- Una Boutique
2.15 miles away
27 Coogan Blvd
- Indigo Bleu
2.59 miles away
134 Water St
- Barraza
2.65 miles away
107 Water St
- Hanesbrands
Bars & Nightlife
- Go Fish Restaurant
2.15 miles away
27 Coogan Blvd
- Jealous Monk
2.15 miles away
27 Coogan Blvd
- Steak Loft Restaurant
2.15 miles away
27 Coogan Blvd
- Ground Round Grill & Bar
2.24 miles away
9 Whitehall Ave
- Stonington Vineyards
2.55 miles away
523 Taugwonk Rd
- Go Fish Restaurant
Please note this information may vary. If you come across anything inaccurate, please contact us
Builder Details
EG Home
Estimated Mortgage: $5,967/month . Go to mortgage calculator Estimated monthly payment does not include amounts for taxes, insurance premiums and home upgrades. $0 down for Veterans
Nearby Homes in Stonington, Connecticut
Ashford Old Mystic Estates EG Home Plan by EG Home
saved to favorites!
To see all the homes you’ve saved, visit the My Favorites section of your account.
Discover More Great Communities
Select additional listings for more information
Way to Go!
An agent will be in contact soon!
