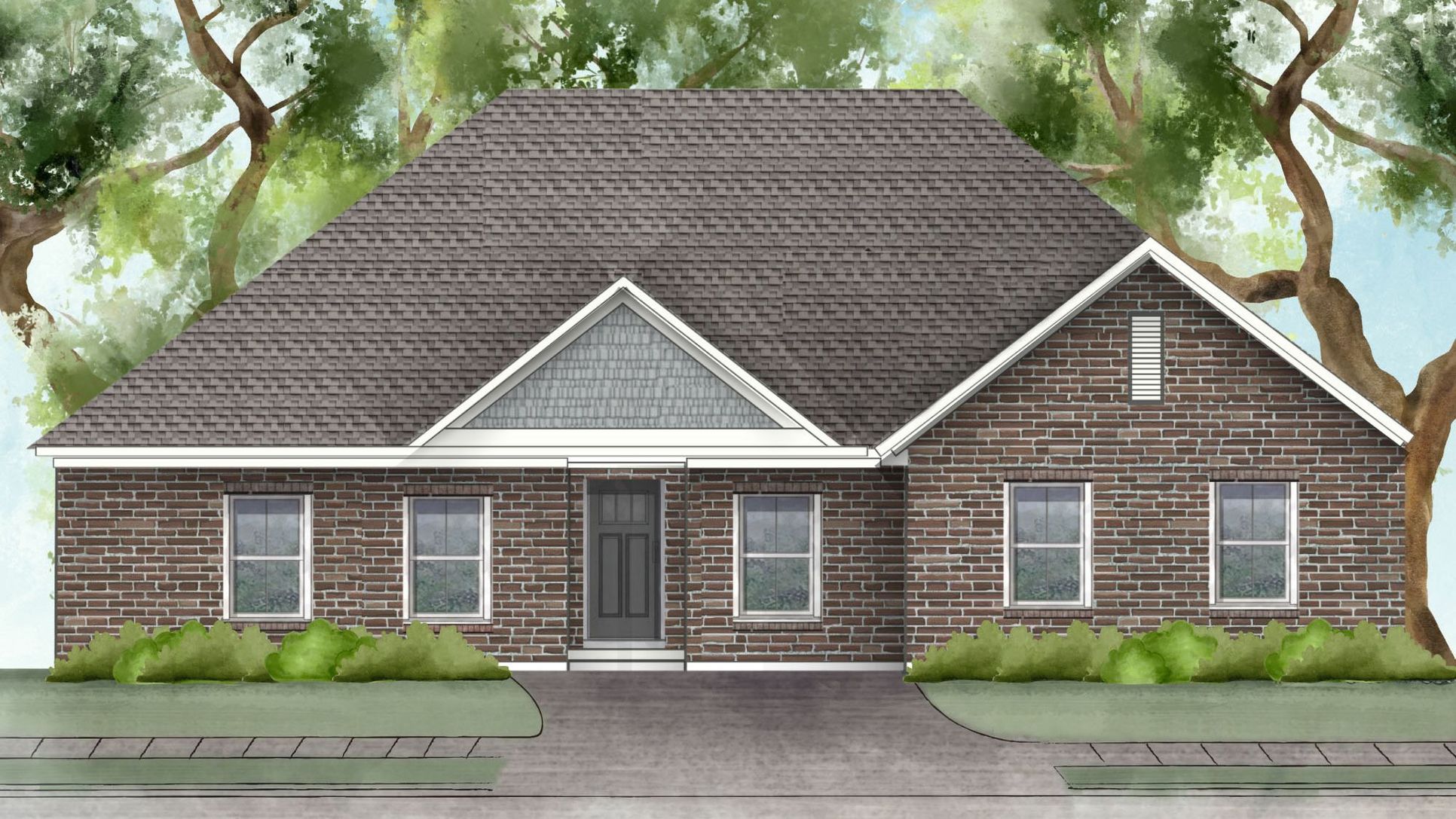- New homes
- AL
- Birmingham Area
- Springville, AL
- Sweetwater
- Sifford Floorplan Built By Newcastle Homes INC Plan
Sifford Floorplan Built By Newcastle Homes INC Plan
Ready to Build
Springville AL 35146
Home by Newcastle Homes.
at Sweetwater
Claim this listing to update information, get access to exclusive tools and more!
Last Updated 10/25/2024
- from $344,900 What does this Price Range mean?
The Price Range displayed reflects the base price of the homes built in this community.
You get to select from the many different types of homes built by this Builder and personalize your New Home with options and upgrades. - 4 BR
- 3 BA
- 3 GR
- 2,026 SQ FT

Exterior 1/1
Home Details
Highlights
- Single Family
- 2,586 Sq Ft
- 3 Bathrooms
- 3 Bedrooms
- 2 Car Garage
Sifford Floorplan Built By Newcastle Homes INC Plan Info
Discover the epitome of elegant living in the sifford floorplan exclusively crafted by newcastle homes inc in the fairways huntsville al. Spanning a generous 2026 square feet all on one level this home is a testament to thoughtful design and comfortable luxury. With 4 well-appointed bedrooms and 3 full baths it offers ample space for both relaxation and entertaining. Step inside to find an array of features designed with your lifestyle in mind. The covered patio presents a serene retreat for morning coffees or evening relaxation while the optional double doors to your study offer the perfect blend of privacy and accessibility. The large master bedroom serves as your personal oasis promising restful nights and tranquil mornings. At the heart of this home the expansive kitchen awaits. Here culinary exploration knows no bounds thanks to the abundant counter space and generous storage options. It's a space where meals are prepared with love stories are shared and memories are made. The sifford floorplan is more than just a house it's a home where every detail contributes to a harmonious blend of comfort style and functionality. Make it yours and experience the unparalleled satisfaction of living in a space that truly understands and meets your needs.
Map & Directions
Springville, AL 35146
Schools Near Sweetwater
- St Clair Co SD
Actual schools may vary. Contact the builder for more information.
Community & Neighborhood
Ready to Build
Build the home of your dreams with the Sifford Floorplan Built By Newcastle Homes INC plan by selecting your favorite options. For the best selection, pick your lot in Sweetwater today!
Neighborhood Amenities
Grocery Stores
- Burton's Food Store
1.32 miles away
5788 US Highway 11
- Walmart Supercenter
1.81 miles away
160 Springville Sta
- Green2Grocer.com
7.36 miles away
72 Argo Park Dr
- Springville S-Mart, Inc
7.86 miles away
19840 US Highway 411
- Piggly Wiggly
8.38 miles away
100A Council Dr
- Burton's Food Store
Specialized Stores
- Walmart Bakery
1.81 miles away
160 Springville Sta
- Ben-Zees Sweets & Treats
7.08 miles away
221 Majestic Pines Ln
- Walmart Bakery
Restaurants
- Main Street Italian Bistro
1.24 miles away
6470 US Highway 11
- La Cabanita
1.25 miles away
6468 US Highway 11
- Burger King
1.32 miles away
40 Springville Sta
- Domino's
1.55 miles away
89 Marietta Rd
- Subway
1.56 miles away
445 Marietta Rd
- Main Street Italian Bistro
Shopping
- Mazie Grace Boutique
1.28 miles away
6417 US Highway 11
- River Loft Boutique
1.28 miles away
6417 US Highway 11
- Walmart Supercenter
1.81 miles away
160 Springville Sta
- Family Dollar Dollar Tree
8.53 miles away
13254 US Highway 411
- Mazie Grace Boutique
Bars & Nightlife
- Codzilla's Sports Pub LLC
7.68 miles away
8925 Gadsden Hwy
- Drew Drop Inn
8.24 miles away
1620 County Road 12
- Codzilla's Sports Pub LLC
Please note this information may vary. If you come across anything inaccurate, please contact us
Builder Details
Newcastle Homes.
Estimated Mortgage: $2,380/month . Go to mortgage calculator Estimated monthly payment does not include amounts for taxes, insurance premiums and home upgrades. $0 down for Veterans
Nearby Homes in Springville, Alabama
Sifford Floorplan Built By Newcastle Homes INC Plan by Newcastle Homes.
saved to favorites!
To see all the homes you’ve saved, visit the My Favorites section of your account.
Discover More Great Communities
Select additional listings for more information
Way to Go!
An agent will be in contact soon!
