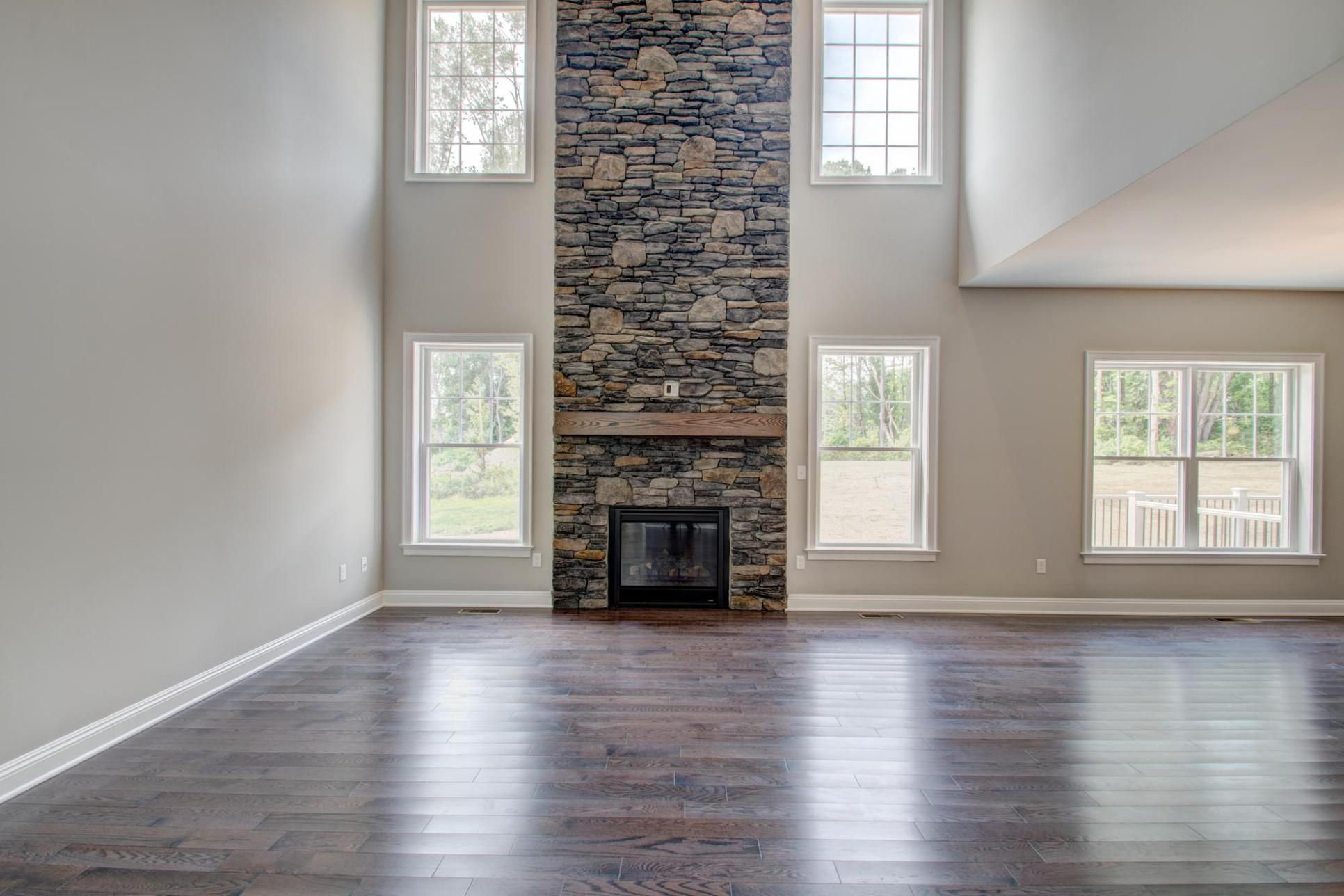- New homes
- CT
- Waterbury Area
- Southbury, CT
- Southbury Hills
- Waramaug Plan
Claim this listing to update information, get access to exclusive tools and more!
- from $779,900 What does this Price Range mean?
The Price Range displayed reflects the base price of the homes built in this community.
You get to select from the many different types of homes built by this Builder and personalize your New Home with options and upgrades. - 4 BR
- 2.5 BA
- 2 GR
- 3,031 SQ FT

Exterior 1/73
Home Details
Highlights
- Single Family
- 1,594 Sq Ft
- 2 Bathrooms
- 1 Half Bathroom
- 3 Bedrooms
- 2 Car Garage
Waramaug Plan Info
This thoughtfully-designed 4 bedroom 2. 5 bathroom home evokes a sense of grace and sophistication and features a private and serene first-floor owners suite.
Map & Directions
Southbury, CT 06488
Schools Near Southbury Hills
- Regional SD 15
Actual schools may vary. Contact the builder for more information.
Community & Neighborhood
Southbury Hills offers a unique combination of new home construction, modern luxury, and true convenience. The community is close to the high school and Interstate 84. Southbury Hills has a beautiful new neighborhood that is perfect for families. With two acres of homesites, you'll have plenty of room to play and relax. The location in an amazing school district means you are close to everything your family needs. There are also many great restaurants and shopping options nearby. Homes at Southbury Hills feature large wooded lots, many backed up to open space. There are five unique floor plans to choose from, ranging in size from 2 to 13 acres. The ranch and modern farmhouse designs at Southbury Hills offer homeowners a variety of options for their home layout and style.
Homes start from $700’s. Available floor plans are Hayward, Ashford, Waramaug, Lillinonah, and Highland.
The Ashford floor plan has it all- from a formal dining room to a great room with views of the backyard. This ranch style home has plenty of space for family and friends to gather. The Ashford is perfect for those who want convenience and comfort in their home, as it offers both an easy access foyer and kitchen that can accommodate any mealtime needs you might have. This spacious ranch style house includes three bedrooms, two bathrooms, and a large walk-in closet - perfect for anyone looking for extra storage when needed.
The Hayward floor plan has a great layout that is perfect for a dynamic lifestyle. The two-story foyer opens to an elegant turned staircase, a private study, and a formal dining room. The included chef’s kitchen is expansive and features a center island with adjoins the breakfast area and kitchen. There is also a large and functional mudroom, walk-in laundry room, oversized 2 car garage, and full unfinished basement for even more flexibility. More Info About Southbury Hills
Ready to Build
Build the home of your dreams with the Waramaug plan by selecting your favorite options. For the best selection, pick your lot in Southbury Hills today!
Community & Neighborhood
Social Activities
- Club House
Health and Fitness
- Tennis
- Pool
- Trails
Community Services & Perks
- Park
Neighborhood Amenities
Grocery Stores
- Stop & Shop
0.46 mile away
100 Main St N
- Stop & Shop Supermarket
0.46 mile away
100 Main St N
- ShopRite
2.06 miles away
775 Main St S
- Hy Labonne and Sons, Inc
4.01 miles away
238 Main St S
- LaBonne's Market
4.01 miles away
238 Main St S
- Stop & Shop
Specialized Stores
- The Bakery of Southbury
0.78 mile away
77 Main St S
- Pepperidge Farm
1.03 miles away
150 Kettletown Rd
- Southbury Baking Co LLC
1.76 miles away
850 Bullet Hill Rd
- Ovens of France
2.93 miles away
660 Main St S
- Petal Perfection & Confections
2.93 miles away
660 Main St S
- The Bakery of Southbury
Restaurants
- Chipotle Mexican Grill
0.46 mile away
100 Main St N
- McDonald's
0.46 mile away
100 Main St N
- Oriental Gourmet
0.46 mile away
100 Main St N
- Panera Bread
0.46 mile away
100 Main St N
- Dunkin'
0.62 mile away
77 Main St N
- Chipotle Mexican Grill
Coffee Shops
- Dunkin'
0.62 mile away
77 Main St N
- Starbucks
2.06 miles away
775 Main St S
- Dunkin'
2.44 miles away
999 Main St S
- Dunkin'
2.65 miles away
1450 Southford Rd
- Nino D's Coffee Shop LLC
3.68 miles away
88 Manor Rd
- Dunkin'
Shopping
- Ken's Clothier
0.46 mile away
100 Main St N
- Old Navy
0.46 mile away
100 Main St N
- T.J. Maxx
0.46 mile away
100 Main St N
- Talbots
0.50 mile away
108 Main St N
- La Luna Dancewear
0.72 mile away
33 Bullet Hill Rd
- Ken's Clothier
Bars & Nightlife
- Rathskeller Restaurant & Bar
0.73 mile away
88 Main St S
- The Counseling Lounge, LLC
0.77 mile away
2 Pomperaug Office Park
- Arrowhead Restaurant & Lounge
2.46 miles away
1284 Strongtown Rd
- Ole Dog Tavern
5.70 miles away
441 Oxford Rd
- Foundry Kitchen & Tavern
5.97 miles away
1 Glen Rd
- Rathskeller Restaurant & Bar
Please note this information may vary. If you come across anything inaccurate, please contact us
Builder Details
EG Home
Estimated Mortgage: $5,381/month . Go to mortgage calculator Estimated monthly payment does not include amounts for taxes, insurance premiums and home upgrades. $0 down for Veterans
Nearby Homes in Southbury, Connecticut
Waramaug Plan by EG Home
saved to favorites!
To see all the homes you’ve saved, visit the My Favorites section of your account.
Discover More Great Communities
Select additional listings for more information
Way to Go!
An agent will be in contact soon!
