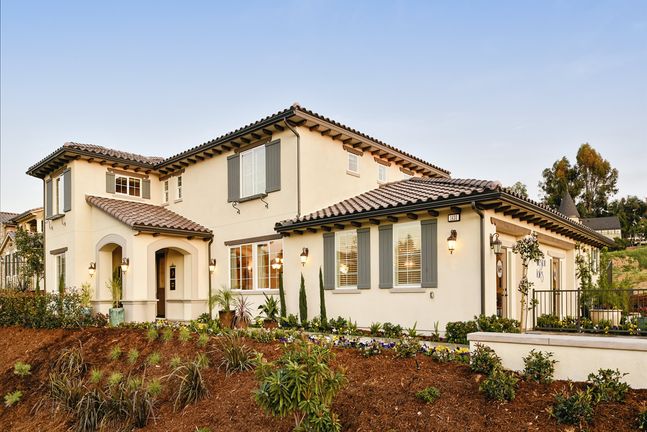Searching...


Find Melia Homes Communities
Melia Homes
saved to favorites!
To see all the homes you’ve saved, visit the My Favorites section of your account.
- New homes
- Melia Homes
Featured Melia Homes Communities
32 New Homes in 3 Communities
Cerise at Citrus Square
by Melia Homes
9470 Moody Street Cypress, CA 90630
from $480,000
Aspire
by Melia Homes
11733 Florence Street Santa Fe Springs, CA 90670
from $730,000
Townes at Orange
by Melia Homes
2219 W. Orange Ave Anaheim, CA 92804
from $815,000
About Melia Homes
You may have noticed that we’re partial to the color blue around here. Honestly, we’re borderline fanatical about getting just the right shade. You see, to us, that Melia blue is so much more than a color – it’s our past, our present and future. Calming like the ocean. Symbolic of loyalty, strength, wisdom and trust. It’s where we feel right at home. When forming his vision for Melia Homes in 2009, BJ Delzer drew inspiration from his parents, Melvin and Gloria. The “Mel” and the “ia” in Melia, Melvin and Gloria filled their home with a whole lot of heart, a whole lot of kids and a penchant for Christmases spent in Hawaii surrounded by the deep, blue Pacific. Melvin and Gloria are passed now, but their dedication, compassion and fun-loving spirit lives on as the heart and soul of Melia Homes, and in every reflection of Melia blue. We at Melia are passionate about providing shelter for families and creating places where some of life’s most cherished memories will form, we are honored by the privilege of homebuilding. Our hands-on approach to quality, craftsmanship and research-driven design means that we don’t just build homes – we build homes that we’re proud of. Homes that we’d be proud to share with Melvin and Gloria. Like the Melia blue ocean from our CEO’s favorite childhood memories, we will never stop moving. With an unwavering commitment to being at the forefront of design and innovation, a Melia home will always be as unique as those who make it their own…
Learn More About Melia Homes
- We’re Melia Homes and we’re locals.
- We’ve got an innate and personal connection to what makes Southern California great
- It’s our honor to keep that excellence going with new homes in prime locations.
- Having a unique understanding of the lifestyle here has made us the go-to for discerning homebuyers since 2009.
- At Melia Homes, we get you because we are you.

Want to know more?
Get homebuying answers from Melia Homes
Get more information on plans, process, and offers! By submitting this request, you agree to allow us to share your information with home builders so they can contact you about your interest in this and similar products. For more information, see our Privacy Policy, including TCPA policy, and Terms of Use.
Testimonials
We are building a home at The Reserve @ Brushy Creek & can't wait to move into our new home. We originally started a home with another builder but pulled out because of the better options Milestone provides. We appreciate services from Josh Haakinson & Nicole at the deco center. Both have been easy to work with & are very accommodating to our needs, allowing we personalize our new home. Thanks to everyone at Milestone!!!
Cristie R.
I purchased a new town home in the Arbors @ Lake Line in Cedar Park and closed on May 27, 2015. The finished product is exactly what we purchased during the design process. As with any new construction project there will be things that come up and when they did/do Jim Riggs with Milestone has been very responsive. I started this process last September and have seen continued improvement in quality standards. Now that we have moved in we are enjoying making this our own. Jim will stop by from tim
Sean B.
My parents and I bought a house in the Milestone Eastwood at Riverside community. James was the most amazing sales associate and has continued to be so helpful. From the first visits, he went out of the way to help my parents in and out of the car while we visited various models in the hot summer. He continued to answer all our questions during the development of the home. The only negative I can say is that due to permitting and city issues, our home was delayed by about 4 months. But James kep
Chris M.
Late last year we signed a contract for a house to be built at Milestone's newest community 'Reserve at Brushy Creek'. It's a small community right at Parmer and Brushy Creek. Standard features are very nice and the community has an amenity center despite only having 30 or so lots. They have a high quality product (for the price) but what was a positive surprise compared with other builder was Josh the sales rep. Not only was he a pleasure to work with but he went out of his way to accommodate a
Hermann K.















