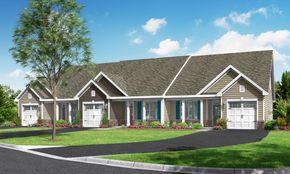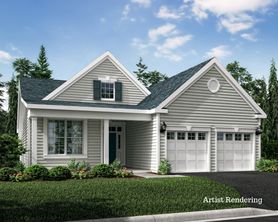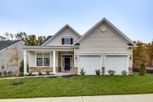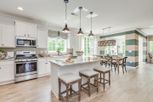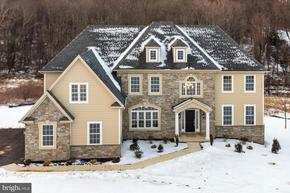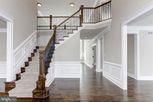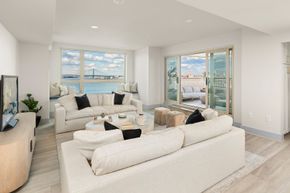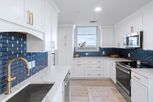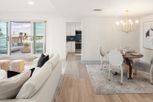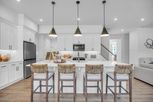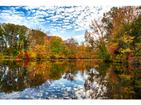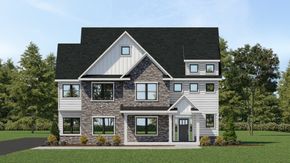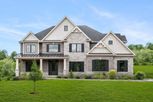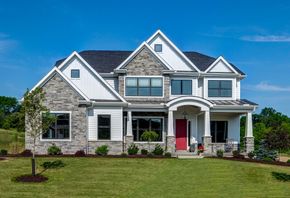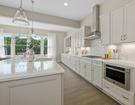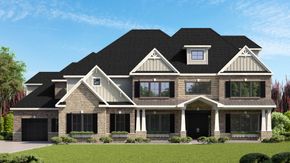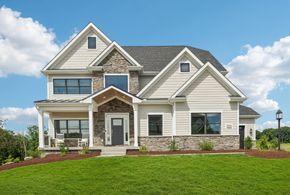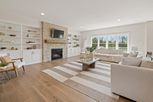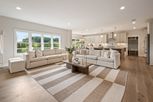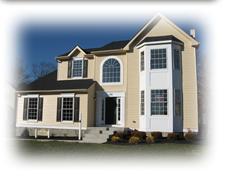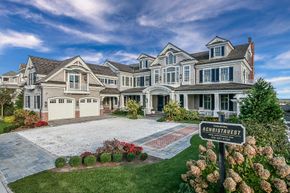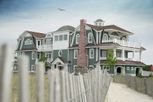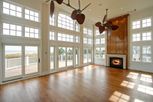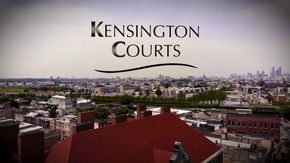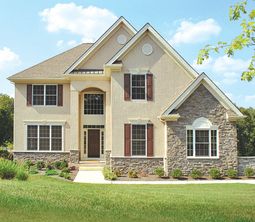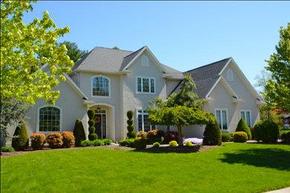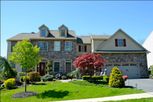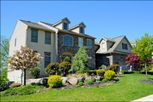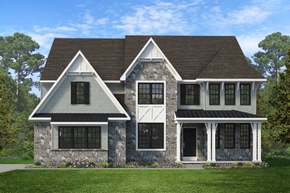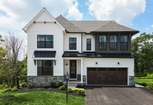Glassboro is a community that is located in Gloucester County, in the state of New Jersey. The history of Glassboro began in 1779, when Solomon Stanger established the first settlement. The borough was named after the glass industry that was the first economic development of the settlement. Transportation is served by U.S. Route 322, State Road 47 and State Road 55. The city’s main transportation route is the State Road 55 that connects to the city to Philadelphia.
Glassboro is a community with healthy economic developments and progress in the small business sector. Based on current economic progress, the population of Glassboro has steadily grown but has recently seen a spike from 14000 to 19000 since 2010. The community continues to grow and attract more people with newer amenities and job opportunities.
The education of the school age children in Glassboro is managed by the Glassboro Public School System that includes 5 campuses catering to K-12 with Rowan University within city limits as well. The university is the largest employer in town and the collaboration between the Rowan and the public administration provided a vigorous push towards development that has seen new home communities and new amenities arise in the surrounding area. The development has centered around the business park near downtown. Recreational opportunities are also important to a city’s well-being. Glassboro offers a collection of beautiful parks and nature preserves, as well as, sports complexes and golf courses. A few noteworthy establishments are Alcyon Park, Kressey Lake, Glassboro Sports Complex and Pitman Golf Course.
We hope that this brief introduction will convince you to join our vibrant community. As you can see from above, there are many opportunities provided by Glassboro and a number of projects that are planned for the progress of our community. If you need help finding a new home in Glassboro, then you should visit NewHomeSource. We will provide you with a complete listing of new homes available in the area, as well as, a comprehensive collection of information on new home communities and home builders. Visit NewHomeSource today.
Not finding the right community in Glassboro? Expand your search to browse all Philadelphia area neighborhoods.
You can also focus your search across the Philadelphia area to the many 55+ communities in Philadelphia, condo developments, or luxury communities.
Narrow Your Search by Price
Stay within your budget. Here are all of the Glassboro subdivisions with new homes in typical price ranges for this area.






