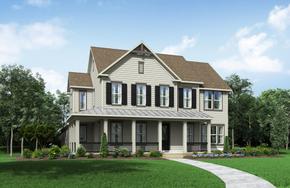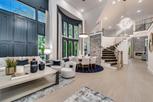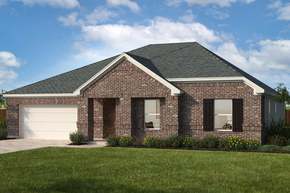
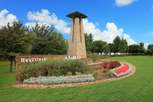
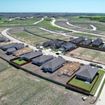
Spotlight
Communities near Farmersville, TX


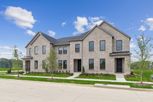
$387,480 - $463,690
Painted Tree - Woodland District
McKinney, TX 75071
4 Floor Plans
CB JENI Homes

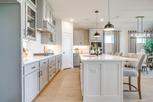
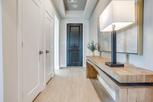
$399,990 - $524,990
West Crossing
Anna, TX 75409
4 Homes 7 Floor Plans
William Ryan Homes






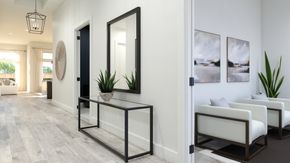
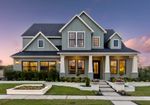
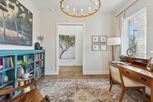
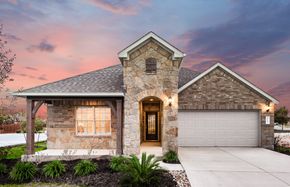






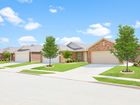

$272,999 - $320,799
Hurricane Creek South - Cottage Collection
Anna, TX 75409
10 Floor Plans
Lennar
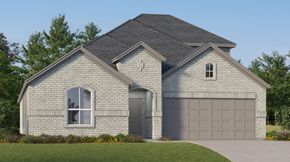
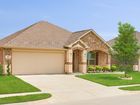

$337,999 - $431,999
Hurricane Creek North - Classic 60s Collection
Anna, TX 75409
12 Floor Plans
Lennar



Contact Builder for Details
Painted Tree Woodland West - Cottages
McKinney, TX 75071
David Weekley Homes



$358,621 - $624,990
Villages of Hurricane Creek
Anna, TX 75409
3 Homes 14 Floor Plans
Mattamy Homes

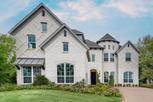
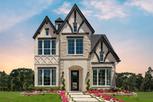
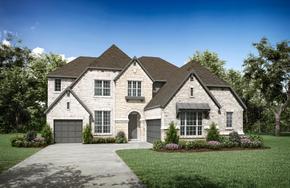





$374,090 - $460,999
Shaded Tree - Classic Collection
McKinney, TX 75071
4 Homes 13 Floor Plans
Lennar
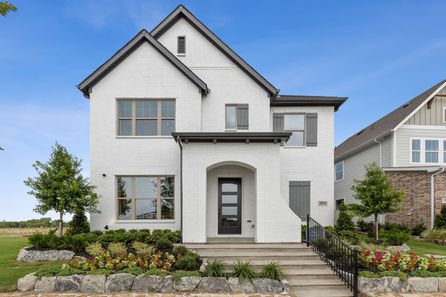
$387,480 - $1,152,708
Painted Tree
McKinney, TX 75071
Master Planned Community
8 Homes 125 Floor Plans 8 Builders



Contact Builder for Details
Painted Tree Woodland West - Village
McKinney, TX 75070
David Weekley Homes
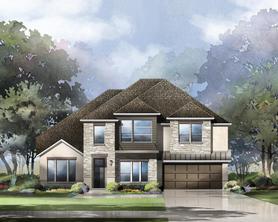
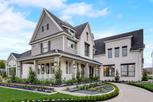
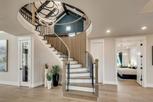

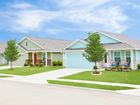

$333,999 - $401,999
Preserve at Honey Creek - Watermill Collection
McKinney, TX 75071
10 Floor Plans
Lennar
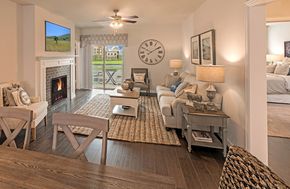
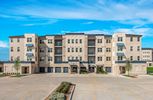
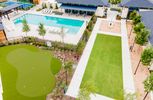
$395,990 - $504,990
Gatherings® at Twin Creeks
Allen, TX 75013
17 Homes
Beazer Homes

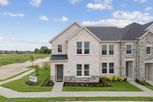
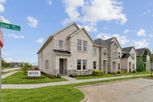

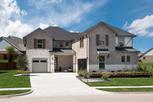


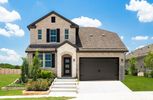
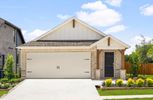
$320,990 - $458,990
Churchill - Meadows 50'
Anna, TX 75409
6 Homes 7 Floor Plans
Beazer Homes






$400,000 - $419,000
Aria Estates Townhomes
Sachse, TX 75048
7 Homes 4 Floor Plans
Ashton Woods












$494,999 - $596,999
Shaded Tree - Brookstone Collection
McKinney, TX 75071
2 Homes 3 Floor Plans
Lennar
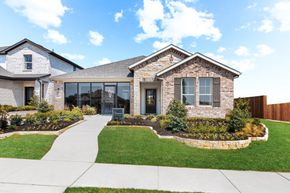


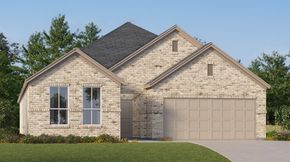
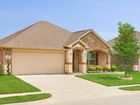

$340,999 - $398,999
Hurricane Creek North - Classic Collection
Anna, TX 75409
3 Homes 13 Floor Plans
Lennar

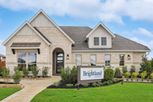
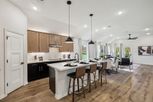



$299,990 - $429,990
Churchill - Fields 40'
Anna, TX 75409
7 Homes 8 Floor Plans
Beazer Homes
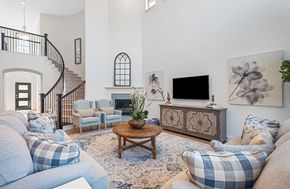
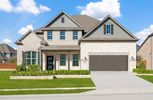
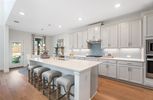
$528,990 - $734,990
The Villages of Hurricane Creek - Overlook 70'
Anna, TX 75409
4 Homes 7 Floor Plans
Beazer Homes
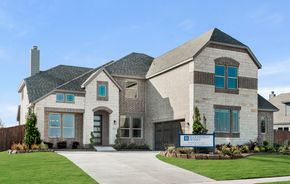
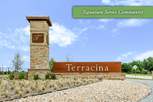
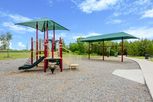
$474,990 - $662,990
Terracina
Rockwall, TX 75032
4 Homes 39 Floor Plans
Bloomfield Homes

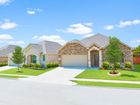

$405,499 - $542,499
Preserve at Honey Creek - Classic Collection
McKinney, TX 75071
6 Floor Plans
Lennar






$384,990 - $484,990
The Villages of Hurricane Creek - Meadows 50'
Anna, TX 75409
2 Homes 6 Floor Plans
Beazer Homes
