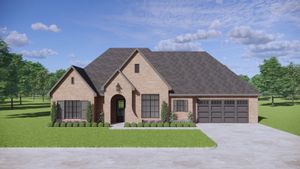
Contact Builder for Details
4 Br | 3.5 Ba | 3 Gr | 3,296 sq ft
The Oliver
Edmond, OK
Bill Roberts Custom Homes
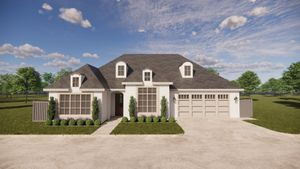
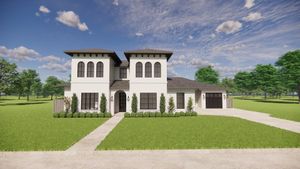
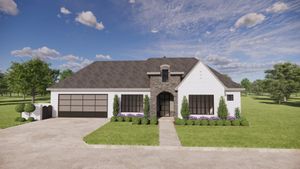
From $1,100,000
3 Br | 3.5 Ba | 3 Gr | 3,273 sq ft
15608 Waterstone Way
Edmond, OK
Bill Roberts Custom Homes
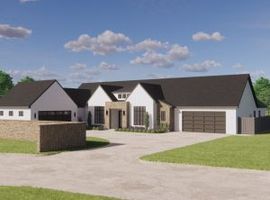
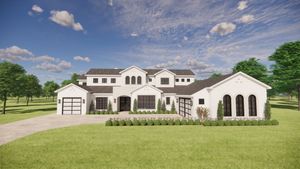
From $1,885,990
4 Br | 4.5 Ba | 3 Gr | 5,249 sq ft
14604 St Maurice
Edmond, OK
Bill Roberts Custom Homes
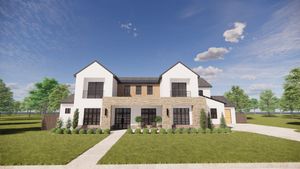
From $1,750,000
4 Br | 4.5 Ba | 3 Gr | 4,845 sq ft
14509 St Pierre Dr
Edmond, OK
Bill Roberts Custom Homes

From $1,500,000
4 Br | 3.5 Ba | 4 Gr | 4,071 sq ft
15028 Annecy Blvd
Edmond, OK
Bill Roberts Custom Homes
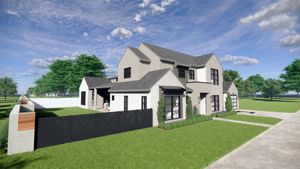
From $1,600,000
3 Br | 3.5 Ba | 3 Gr | 3,905 sq ft
The Baron II 3905
Edmond, OK
Bill Roberts Custom Homes


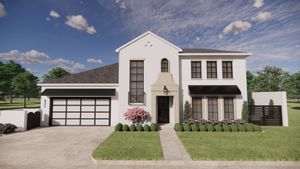
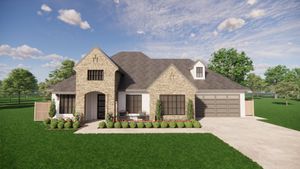
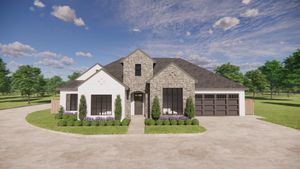
From $702,990
3 Br | 3 Ba | 3 Gr | 2,720 sq ft
16401 Burgundy East
Edmond, OK
Bill Roberts Custom Homes
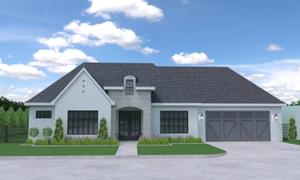
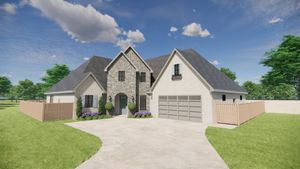
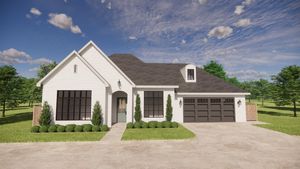
From $624,000
3 Br | 2 Ba | 2 Gr | 2,278 sq ft
16409 Burgundy East
Edmond, OK
Bill Roberts Custom Homes
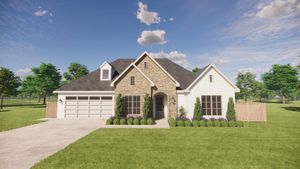
From $688,000
3 Br | 2.5 Ba | 3 Gr | 2,556 sq ft
3632 Pasqual Way
Edmond, OK
Bill Roberts Custom Homes
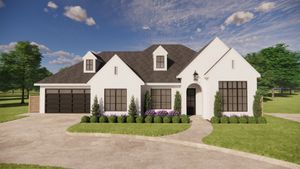
From $688,000
3 Br | 2.5 Ba | 3 Gr | 2,746 sq ft
16421 Loire West
Edmond, OK
Bill Roberts Custom Homes
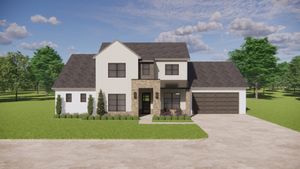
Contact Builder for Details
4 Br | 3.5 Ba | 3 Gr | 3,483 sq ft
The Cameron
Edmond, OK
Bill Roberts Custom Homes

From $1,400,000
3 Br | 3.5 Ba | 3 Gr | 3,519 sq ft
The Bellevue 3519
Edmond, OK
Bill Roberts Custom Homes
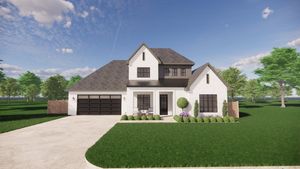
From $709,000
3 Br | 3.5 Ba | 2 Gr | 2,880 sq ft
3624 Pasqual Way
Edmond, OK
Bill Roberts Custom Homes

From $710,000
3 Br | 3 Ba | 3 Gr | 2,807 sq ft
16425 Loire West Dr
Edmond, OK
Bill Roberts Custom Homes
