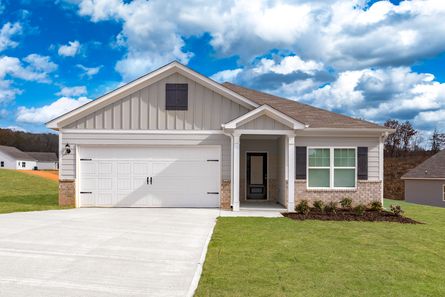
Homes near Riverside, AL
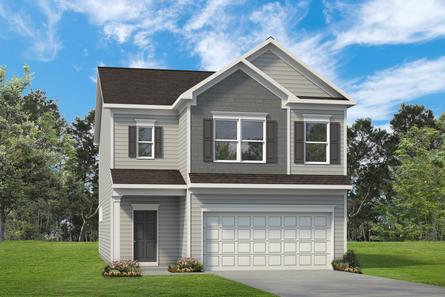
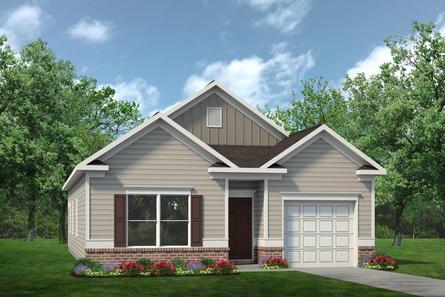
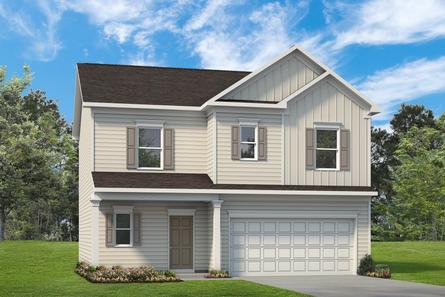
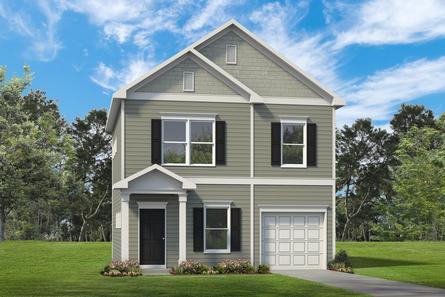

From $294,525
3 Br | 2.5 Ba | 2 Gr | 1,493 sq ft
1013 Pinnacle Parkway. Leeds, AL 35094
Smith Douglas Homes

From $353,280
3 Br | 2.5 Ba | 2 Gr | 2,231 sq ft
2020 Valley Run. Leeds, AL 35094
Smith Douglas Homes
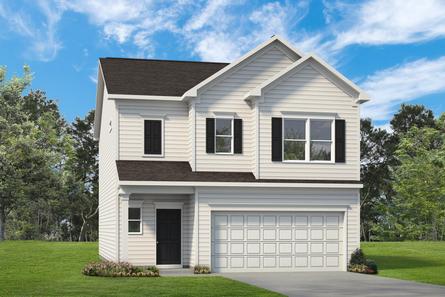
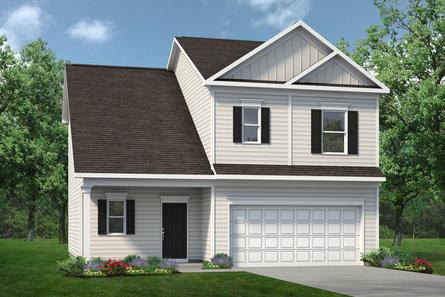

From $322,150
3 Br | 2.5 Ba | 2 Gr | 1,933 sq ft
1009 Pinnacle Parkway. Leeds, AL 35094
Smith Douglas Homes
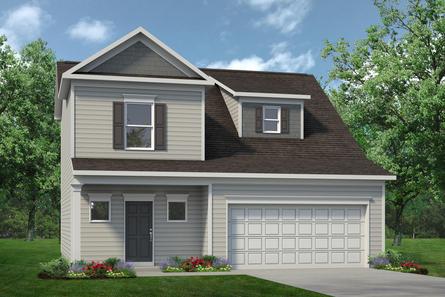
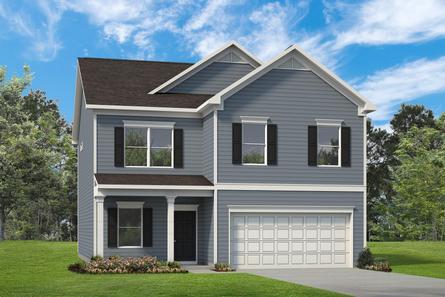

From $289,995
4 Br | 2.5 Ba | 2 Gr | 2,565 sq ft
5131 Pintail Drive. Harpersville, AL 35078
Smith Douglas Homes
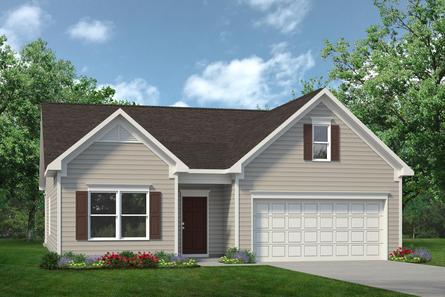

From $243,895
3 Br | 2 Ba | 2 Gr | 1,535 sq ft
5136 Pintail Drive. Harpersville, AL 35078
Smith Douglas Homes

From $266,300
4 Br | 2.5 Ba | 2 Gr | 2,053 sq ft
5144 Pintail Drive. Harpersville, AL 35078
Smith Douglas Homes


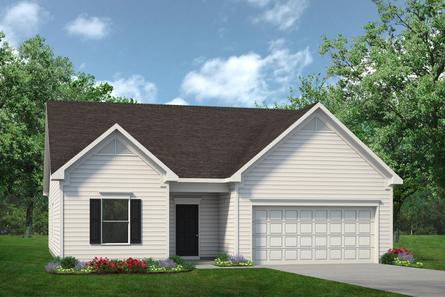

From $259,995
3 Br | 2 Ba | 2 Gr | 1,740 sq ft
5139 Pintail Drive. Harpersville, AL 35078
Smith Douglas Homes
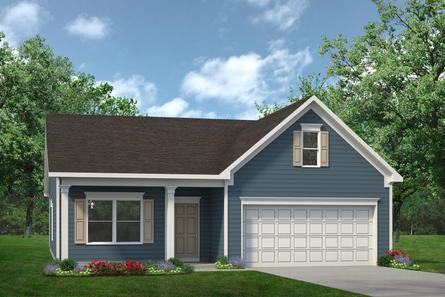
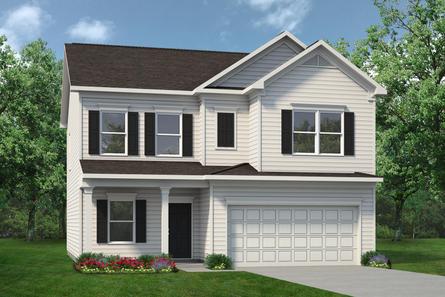
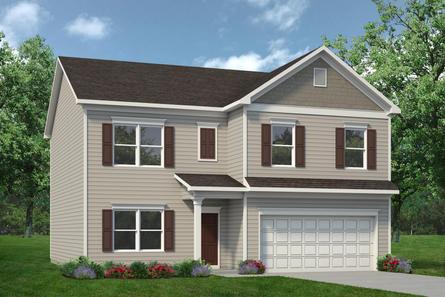
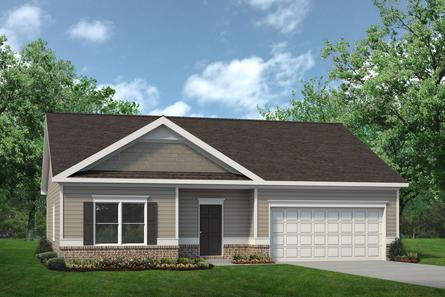
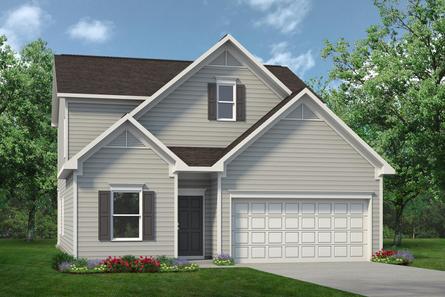

From $222,400
3 Br | 2 Ba | 2 Gr | 1,376 sq ft
1415 Long Leaf Lane. Odenville, AL 35120
D.R. Horton

From $219,400
3 Br | 2 Ba | 2 Gr | 1,376 sq ft
1390 Long Leaf Lane. Odenville, AL 35120
D.R. Horton



From $214,350
3 Br | 2 Ba | 2 Gr | 1,376 sq ft
1370 Long Leaf Lane. Odenville, AL 35120
D.R. Horton

From $237,400
3 Br | 2 Ba | 2 Gr | 1,376 sq ft
1440 Long Leaf Lane. Odenville, AL 35120
D.R. Horton

From $258,900
4 Br | 2.5 Ba | 2 Gr | 1,613 sq ft
1430 Long Leaf Lane. Odenville, AL 35120
D.R. Horton

From $227,400
3 Br | 2 Ba | 2 Gr | 1,376 sq ft
1410 Long Leaf Lane. Odenville, AL 35120
D.R. Horton

From $227,400
3 Br | 2 Ba | 2 Gr | 1,376 sq ft
1420 Long Leaf Lane. Odenville, AL 35120
D.R. Horton

From $289,900
4 Br | 2.5 Ba | 2 Gr | 2,164 sq ft
165 Pine Ridge Drive. Odenville, AL 35120
D.R. Horton

From $274,900
4 Br | 2 Ba | 2 Gr | 1,774 sq ft
155 Pine Ridge Drive. Odenville, AL 35120
D.R. Horton

From $274,900
4 Br | 2.5 Ba | 2 Gr | 2,164 sq ft
555 Stovall Drive S. Odenville, AL 35120
D.R. Horton

From $274,900
4 Br | 2 Ba | 2 Gr | 1,774 sq ft
520 Stovall Drive S. Odenville, AL 35120
D.R. Horton



