
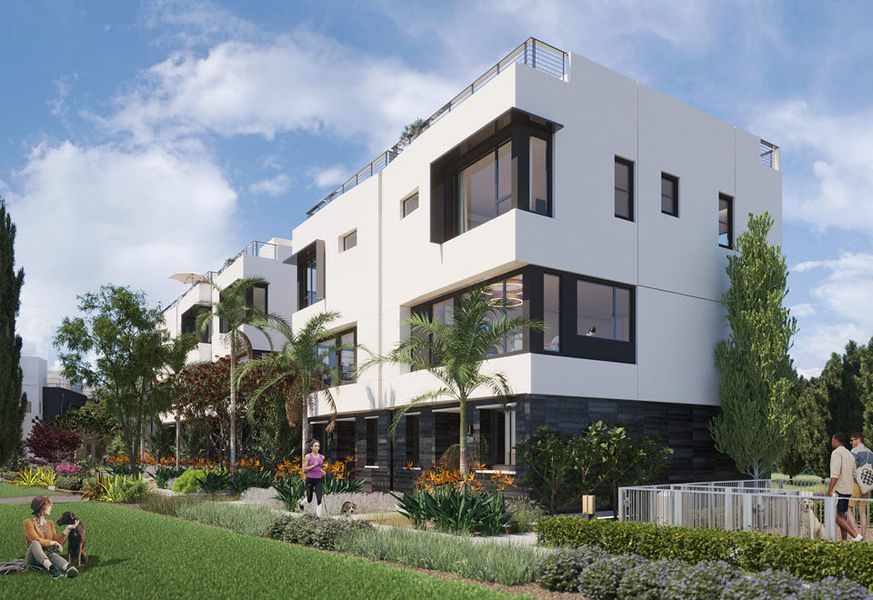
Spotlight
From $1,137,700
2 Br | 2.5 Ba | 2 Gr | 1,642 sq ft
3831 N Riley Lane. Los Angeles, CA 90065
Comstock Homes
Homes near West Hollywood, CA

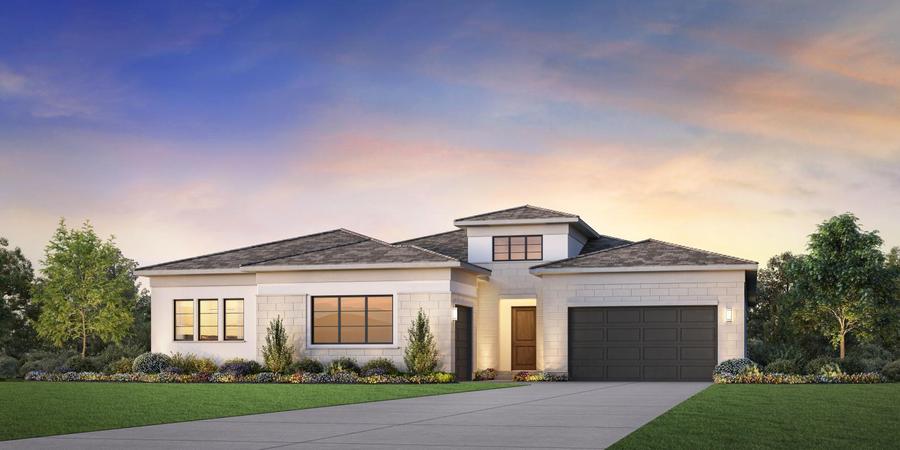
From $2,506,995
4 Br | 4.5 Ba | 3 Gr | 3,909 sq ft
11955 Northstar Ln. Porter Ranch, CA 91326
Toll Brothers
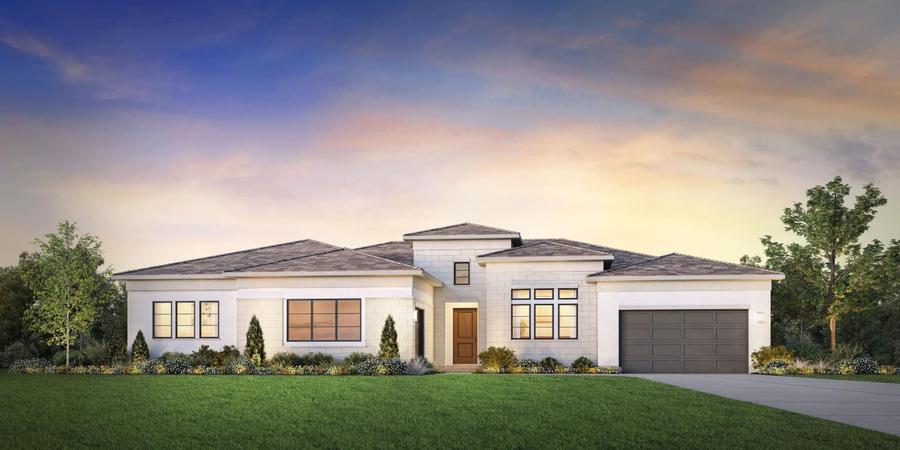
From $2,698,995
4 Br | 4.5 Ba | 3 Gr | 4,270 sq ft
12011 Northstar Ln. Porter Ranch, CA 91326
Toll Brothers


From $3,065,995
4 Br | 4.5 Ba | 3 Gr | 4,107 sq ft
11949 Red Hawk Ln. Porter Ranch, CA 91326
Toll Brothers

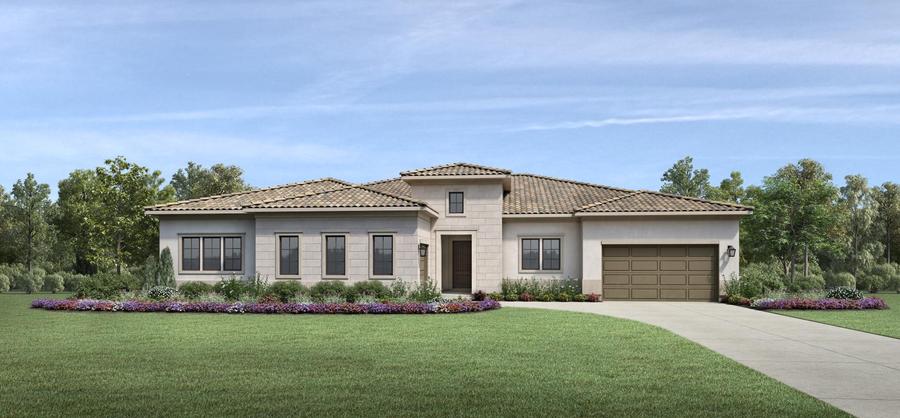
From $2,670,995
4 Br | 4.5 Ba | 3 Gr | 4,270 sq ft
11974 Red Hawk Ln. Porter Ranch, CA 91326
Toll Brothers


From $2,835,995
4 Br | 4.5 Ba | 3 Gr | 4,107 sq ft
11919 Red Hawk Ln. Porter Ranch, CA 91326
Toll Brothers



From $2,732,995
5 Br | 5.5 Ba | 3 Gr | 4,107 sq ft
11853 Red Hawk Ln. Porter Ranch, CA 91326
Toll Brothers



From $2,680,995
5 Br | 5.5 Ba | 3 Gr | 4,107 sq ft
11901 Red Hawk Ln. Porter Ranch, CA 91326
Toll Brothers
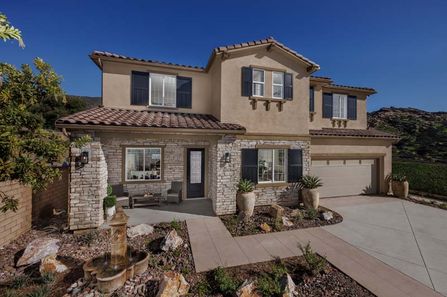
$198,000
From $1,769,990 $1,967,990
5 Br | 4.5 Ba | 3 Gr | 4,397 sq ft
Plan 4397 | Simi Valley, CA
Pacific Communities


Contact Builder for Details
4 Br | 3.5 Ba | 2 Gr | 1,758 sq ft
James - Plan 3 | Santa Clarita, CA
Woodside Homes

From $946,990
3 Br | 2.5 Ba | 2 Gr | 1,709 sq ft
1638 W Enterprise Drive. San Pedro, CA 90732
Taylor Morrison

Contact Builder for Details
2 Br | 2.5 Ba | 2 Gr | 1,388 sq ft
Stanley - Plan 2 | Santa Clarita, CA
Woodside Homes

From $959,990 $1,016,225
4 Br | 3.5 Ba | 2 Gr | 1,873 sq ft
1637 West Langley Drive. San Pedro, CA 90732
Taylor Morrison


From $949,990 $982,990
4 Br | 3.5 Ba | 2 Gr | 1,873 sq ft
1683 W Intrepid Lane. San Pedro, CA 90732
Taylor Morrison
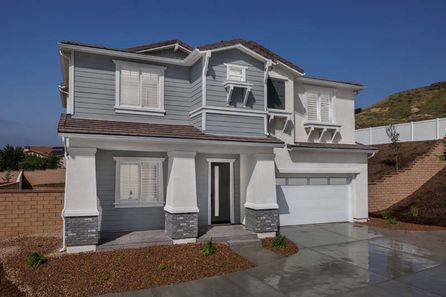
From $1,841,990
5 Br | 5.5 Ba | 3 Gr | 4,008 sq ft
Plan 4008 | 2 Homes Remain | Simi Valley, CA
Pacific Communities

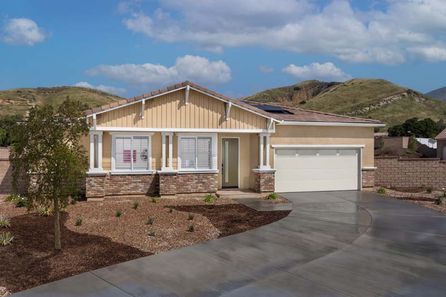

Contact Builder for Details
2 Br | 2.5 Ba | 2 Gr | 1,352 sq ft
Thomas - Plan 1 | Santa Clarita, CA
Woodside Homes

From $980,990 $1,023,600
4 Br | 3.5 Ba | 2 Gr | 1,873 sq ft
1644 West Enterprise Drive. San Pedro, CA 90732
Taylor Morrison

Contact Builder for Details
4 Br | 3.5 Ba | 2 Gr | 2,307 sq ft
Edward - Plan 6 | Santa Clarita, CA
Woodside Homes

From $745,990
2 Br | 2.5 Ba | 2 Gr | 1,371 sq ft
15214 Janine Dr 6. Whittier, CA 90605
New Home Co.
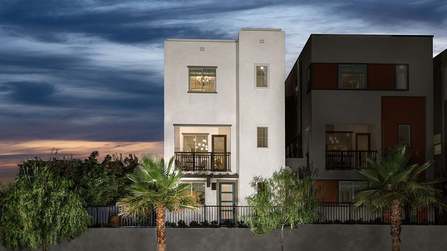
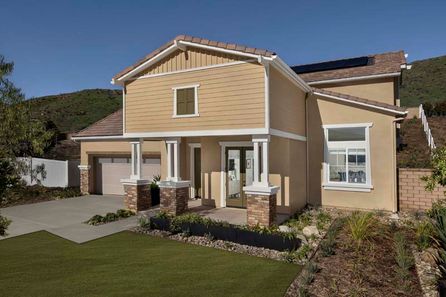
$52,000
From $1,639,990 $1,691,990
4 Br | 3.5 Ba | 2 Gr | 3,339 sq ft
Plan 3339 | 1 HOME REMAIN | Simi Valley, CA
Pacific Communities

From $929,990
3 Br | 2.5 Ba | 2 Gr | 1,745 sq ft
1689 W Intrepid Lane. San Pedro, CA 90732
Taylor Morrison

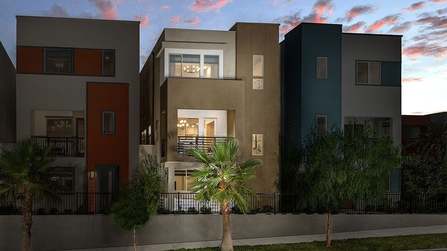

Contact Builder for Details
4 Br | 3.5 Ba | 2 Gr | 2,029 sq ft
Arthur - Plan 5 | Santa Clarita, CA
Woodside Homes
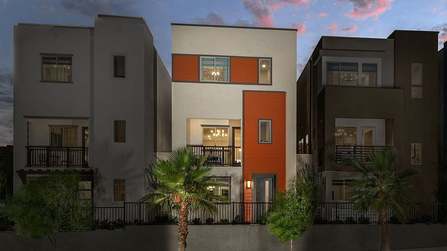
$33,000
From $949,990 $982,990
4 Br | 3.5 Ba | 2 Gr | 1,873 sq ft
Plan 3 | San Pedro, CA
Taylor Morrison


Contact Builder for Details
4 Br | 3.5 Ba | 2 Gr | 1,842 sq ft
Henry - Plan 4 | Santa Clarita, CA
Woodside Homes

From $989,990 $1,032,505
4 Br | 3.5 Ba | 2 Gr | 1,873 sq ft
1617 W Enterprise Drive. San Pedro, CA 90732
Taylor Morrison