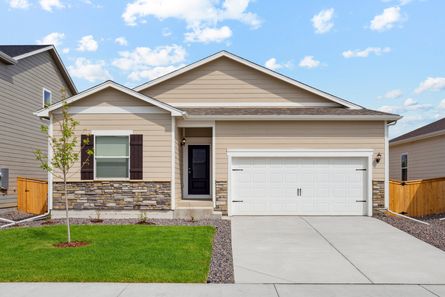
Homes near Severance, CO

From $733,739
4 Br | 4.5 Ba | 3 Gr | 3,070 sq ft
782 Canoe Birch Dr Windsor. Windsor, CO 80550
Windmill Homes

From $867,617
5 Br | 4.5 Ba | 4 Gr | 3,541 sq ft
852 Clydesdale Dr Windsor. Windsor, CO 80550
Windmill Homes

From $876,569
5 Br | 4.5 Ba | 3 Gr | 3,541 sq ft
833 Clydesdale Dr Windsor. Windsor, CO 80550
Windmill Homes

From $918,802
5 Br | 4.5 Ba | 4 Gr | 3,788 sq ft
762 Canoe Birch Dr Windsor. Windsor, CO 80550
Windmill Homes

From $867,404
5 Br | 4.5 Ba | 2 Gr | 3,541 sq ft
781 Clydesdale Dr Windsor. Windsor, CO 80550
Windmill Homes

From $782,696
5 Br | 3 Ba | 3 Gr | 3,264 sq ft
853 Canoe Birch Dr Windsor. Windsor, CO 80550
Windmill Homes

From $774,901
5 Br | 3 Ba | 3 Gr | 3,264 sq ft
843 Clydesdale Dr Windsor. Windsor, CO 80550
Windmill Homes

From $780,408
5 Br | 3 Ba | 3 Gr | 3,264 sq ft
782 Clydesdale Dr Windsor. Windsor, CO 80550
Windmill Homes







From $514,400
4 Br | 2.5 Ba | 2 Gr | 2,548 sq ft
112 66Th Avenue. Greeley, CO 80634
D.R. Horton Basic




From $497,500
5 Br | 3 Ba | 2 Gr | 2,652 sq ft
135 65Th Avenue. Greeley, CO 80634
D.R. Horton Basic

From $499,900
5 Br | 3 Ba | 2 Gr | 2,652 sq ft
119 65Th Avenue. Greeley, CO 80634
D.R. Horton Basic

From $532,000
5 Br | 3 Ba | 2 Gr | 2,718 sq ft
6517 A Street. Greeley, CO 80634
D.R. Horton Basic

From $499,900
4 Br | 2.5 Ba | 2 Gr | 2,548 sq ft
6514 A Street. Greeley, CO 80634
D.R. Horton Basic

From $574,900
5 Br | 3 Ba | 2 Gr | 2,718 sq ft
122 65Th Avenue. Greeley, CO 80634
D.R. Horton Basic

From $479,900
4 Br | 2.5 Ba | 2 Gr | 2,548 sq ft
6509 A Street. Greeley, CO 80634
D.R. Horton Basic

From $494,500
3 Br | 2.5 Ba | 2 Gr | 2,222 sq ft
108 66Th Avenue. Greeley, CO 80634
D.R. Horton Basic

From $477,750
4 Br | 2.5 Ba | 2 Gr | 2,398 sq ft
143 65Th Avenue. Greeley, CO 80634
D.R. Horton Basic

From $511,000
5 Br | 3 Ba | 2 Gr | 2,652 sq ft
6513 A Street. Greeley, CO 80634
D.R. Horton Basic






From $574,750
5 Br | 4 Ba | 2 Gr | 2,718 sq ft
5980 Holstein Dr. Windsor, CO 80528
D.R. Horton Basic

From $539,900
4 Br | 2.5 Ba | 2 Gr | 2,548 sq ft
5010 Abigar St. Windsor, CO 80528
D.R. Horton Basic

From $519,750
4 Br | 2.5 Ba | 2 Gr | 2,125 sq ft
5906 Amerifax Dr. Windsor, CO 80528
D.R. Horton Basic

From $499,900
4 Br | 2 Ba | 2 Gr | 1,771 sq ft
5949 Holstein Dr. Windsor, CO 80528
D.R. Horton Basic




