
Homes near Sherman, CT

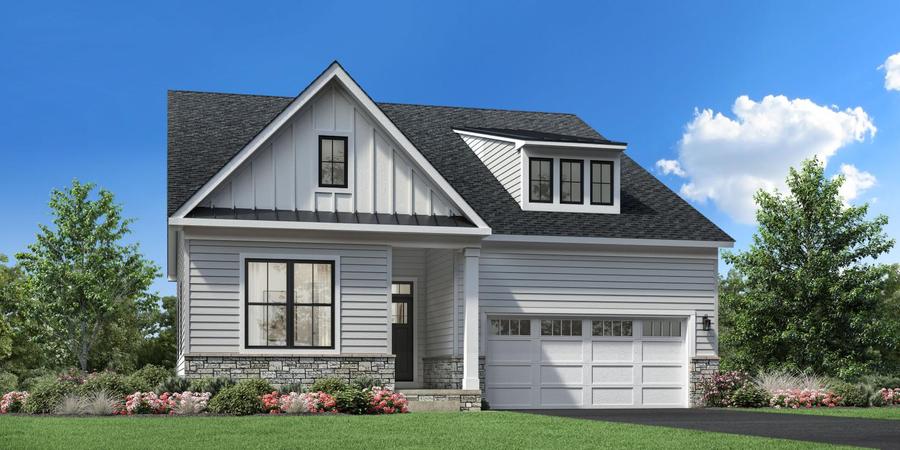
From $1,003,995
3 Br | 2 Ba | 2 Gr | 2,102 sq ft
11 Lookout Ridge. Danbury, CT 06810
Toll Brothers



From $941,995
3 Br | 2 Ba | 2 Gr | 2,102 sq ft
1 Foxwood Dr. Danbury, CT 06810
Toll Brothers

From $974,995
3 Br | 3 Ba | 2 Gr | 2,759 sq ft
3 Foxwood Dr. Danbury, CT 06810
Toll Brothers



From $559,995
2 Br | 2.5 Ba | 2 Gr | 1,902 sq ft
4010 Chestnut Ridge Rd. Fishkill, NY 12524
Toll Brothers
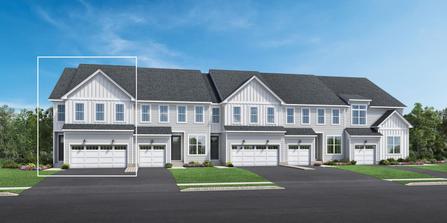
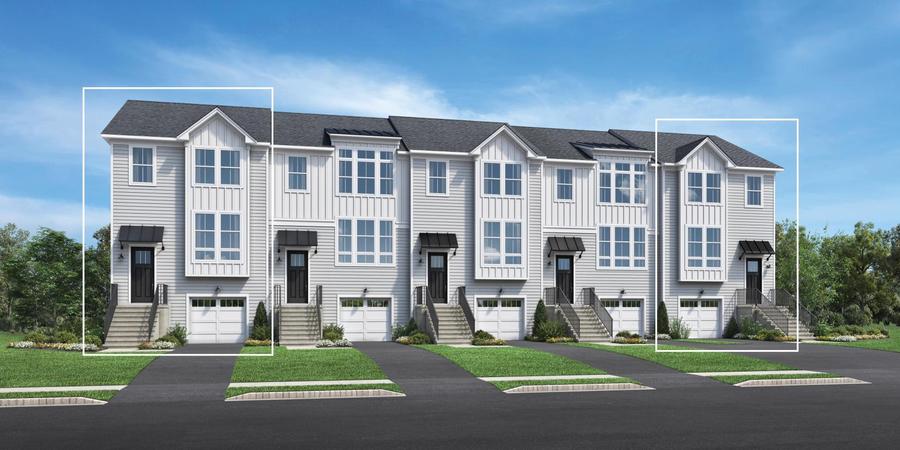
From $642,995
3 Br | 2.5 Ba | 1 Gr | 1,920 sq ft
68 Chestnut Ridge NA. Fishkill, NY 12524
Toll Brothers
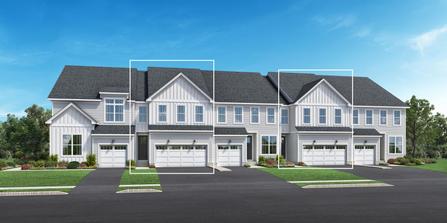
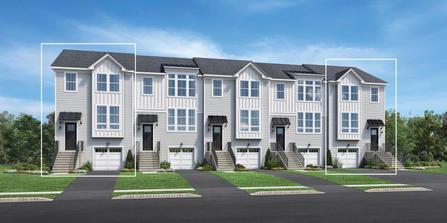
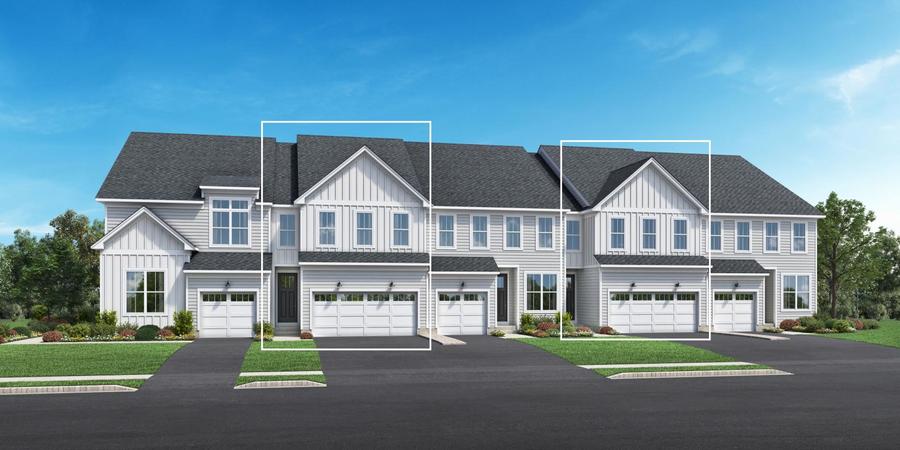
From $648,995
2 Br | 2.5 Ba | 2 Gr | 2,024 sq ft
4019 Chestnut Rdg. Fishkill, NY 12524
Toll Brothers
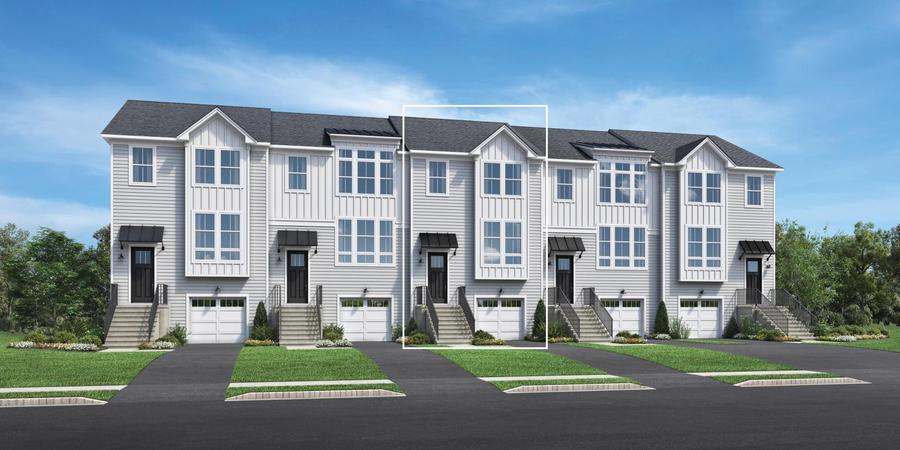
From $599,995
2 Br | 2.5 Ba | 2 Gr | 1,902 sq ft
4012 Chestnut Ridge Rd. Fishkill, NY 12524
Toll Brothers
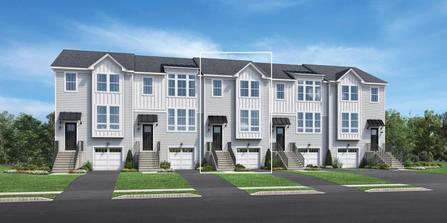
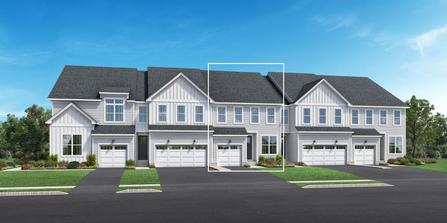
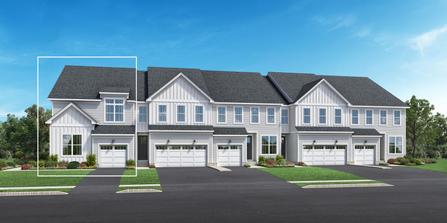

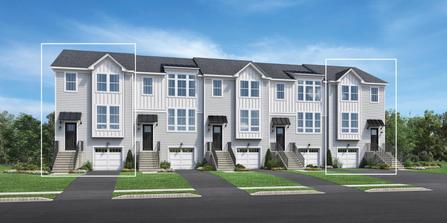

From $649,995
2 Br | 2.5 Ba | 2 Gr | 2,024 sq ft
4005 Chestnut Ridge Rd. Fishkill, NY 12524
Toll Brothers
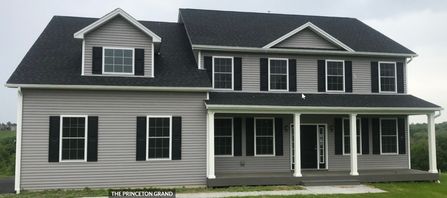
From $639,000
4 Br | 3 Ba | 2 Gr | 3,149 sq ft
The Princeton Grand | Poughkeepsie, NY
ABD Stratford LLC
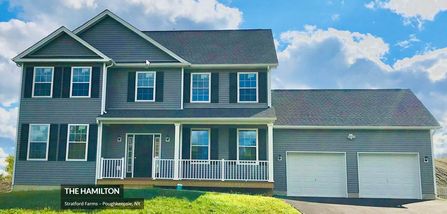
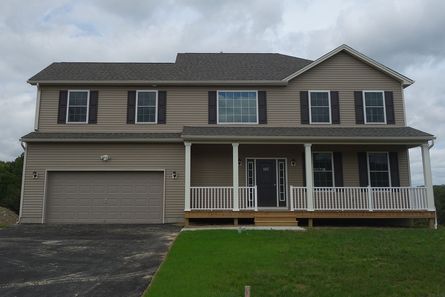
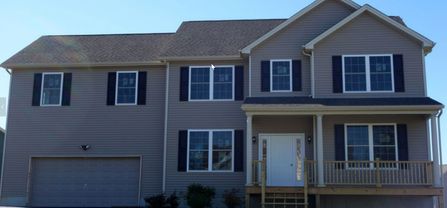
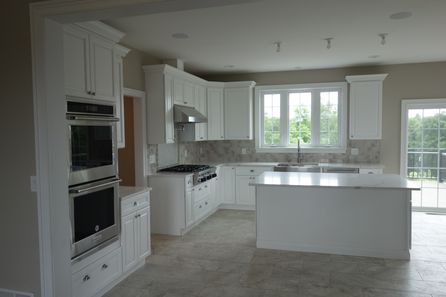
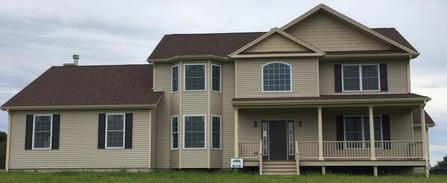
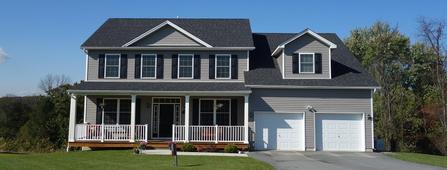
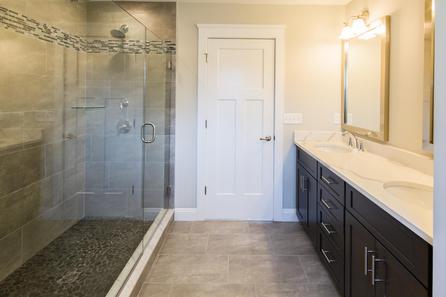
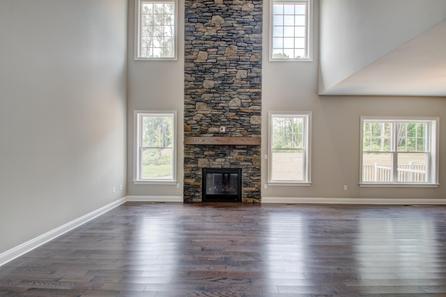
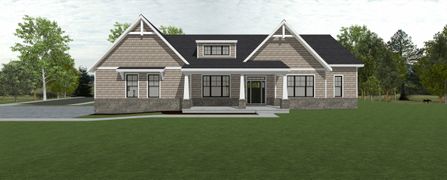
From $759,900
3 Br | 2.5 Ba | 1 Gr | 2,810 sq ft
Ashford Southbury Hills EG Home | Southbury, CT
EG Home
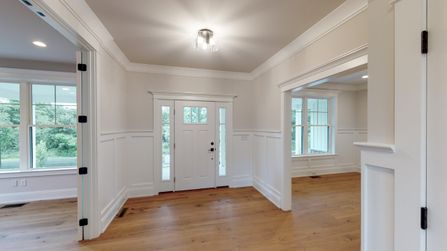
From $849,900
4 Br | 2.5 Ba | 1 Gr | 3,718 sq ft
Highland Southbury Hills EG Home | Southbury, CT
EG Home
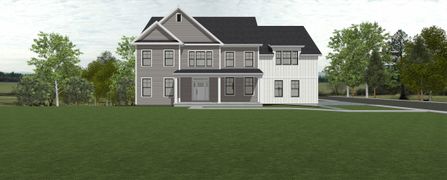
From $819,900
4 Br | 2.5 Ba | 3 Gr | 3,484 sq ft
Lillinonah Southbury Hills EG Home | Southbury, CT
EG Home






