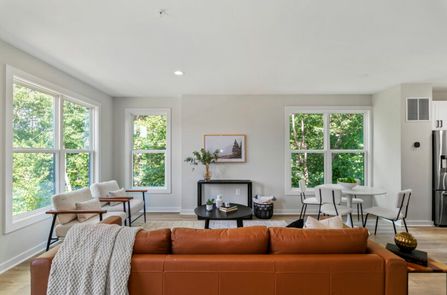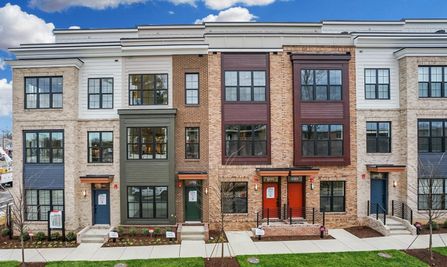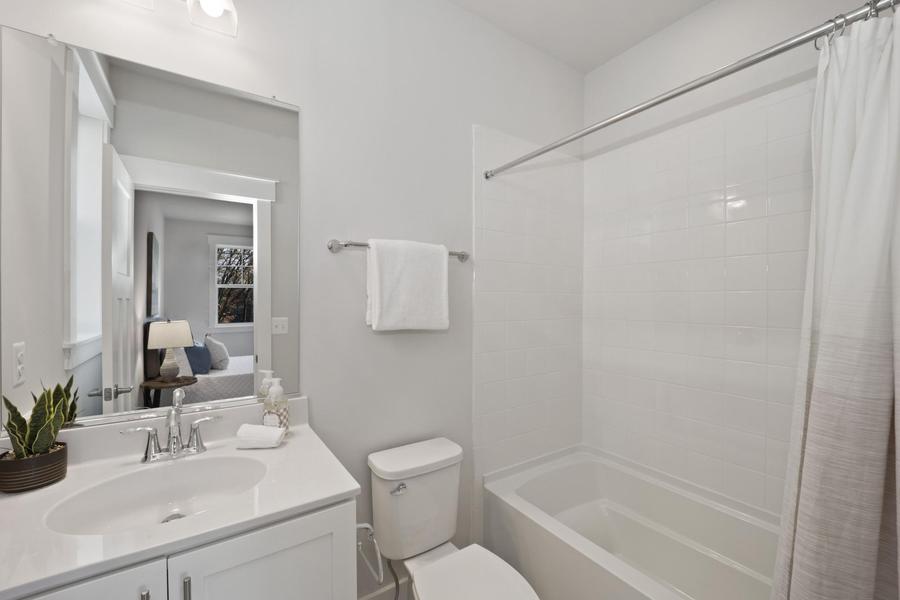Things to Do in Bryans Road
Bryan’s Road, Maryland is a Washington, D.C. suburb ideal for a new home. This small community is growing due to its ease to the nation’s capital. Ruth B Swan Memorial Park and Chapman State Park are two beautiful green spaces. Hike the Indian Head Rail Trail. The Potomac River offers scenic views. Living just 25 miles from the nation’s capital means you have an easy opportunity to explore historic sites.
From the Supreme Court to the National Archives to the National Zoo, there is something for everyone. Visit the amazing exhibits at the Smithsonian with everything from First Lady evening gowns to dinosaur exhibits. An emotional activity is to watch the changing of the guard at the Arlington National Cemetery. Diverse dining, cultural events and festivals are part of the great tapestry of this area of the nation. Find something for your sweet tooth at the Honey Bun Cake Factory. Amazing comfort food in large portions is always on the menu at the Lunch Box Diner. Gio’s Restaurant is known for its atmosphere and authentic Italian fare.
Everything You Need to Know About New Homes in Bryans Road
Bryans Road is a great place for people who want to invest in living in a community with new homes for sale homes. 52 new home communities offer 567 available new homes, ready to build, starting at just $257,900. With spacious floorplans featuring up to 6 bedrooms in 5,662 square feet, home shoppers can live comfortably in their new home.
Buy Your New Home Today!
When you’re ready to settle down in a Washington, D.C. suburb, Bryan’s Road is a great spot. Enjoy the respite from the hustle and bustle in a beautiful new home. NewHomeSource is ready to help make it happen. Start your new home search using the resource that puts all the builders, home designs, and new home communities in one easy spot. NewHomeSource.com is the leader in connecting new home buyers with the resources that make their homeownership journey easy and rewarding. We can help you make an informed decision for the home that fits your lifestyle. Make a wise investment in your family and future with our help! Bryan’s Road is awaiting its next resident!
If you can't find the perfect home in Bryans Road, consider expanding to all new construction homes for sale in Washington, MD. Alternatively, you can look at all of Washington, but with a narrower focus.
Narrow Your New Home Search:
Here at NewHomeSource.com, we understand that finding and building the perfect home can be challenging. To help you find the right home for you, try filtering your results to view different types of new construction available in the Washington area.
Market Overview: New Construction in Bryans Road, MD
Here is a quick overview of housing developments in Bryans Road, as well as the new construction outlook for new build homes in Bryans Road:
| City | Bryans Road |
| State | Maryland |
| Metro Area | Washington |
| New Home Communities | 52 |
| Quick Move in Homes | 97 |
| Homes Under Construction | 73 |
| Starting Price | $257,900 |
| Average Price | $528,561 |
| Price Per Square Foot | $204 |
| Home Builders | 29 |
| Builders in Bryans Road | |
Customizable Options in Bryans Road
| Floor Plans Available | 151 |
| Bedroom Count | 1 to 6 |
| Bathroom Count | 1 to 6 |
| Square Footage Range | 506 to 5,662 sq/ft. |









































