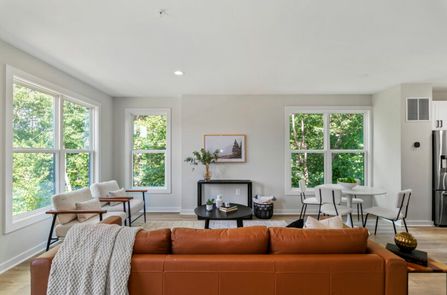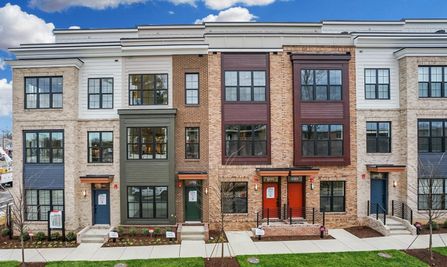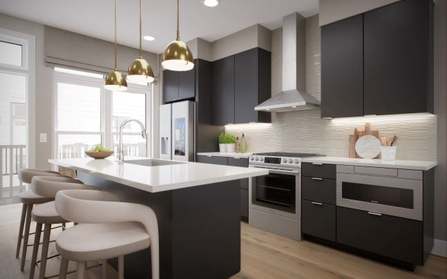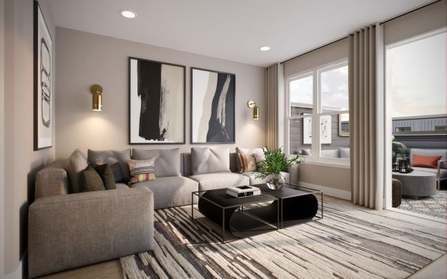
Homes near Indian Head, MD

From $551,490
4 Br | 2.5 Ba | 2 Gr | 2,148 sq ft
574 Twisted Twig Lane. La Plata, MD 20646
D.R. Horton

From $549,490
4 Br | 2.5 Ba | 2 Gr | 2,200 sq ft
693 Hoot Owl Lane. La Plata, MD 20646
D.R. Horton

From $569,490
3 Br | 2 Ba | 2 Gr | 1,748 sq ft
570 Twisted Twig Lane. La Plata, MD 20646
D.R. Horton

From $563,490
4 Br | 2.5 Ba | 2 Gr | 2,148 sq ft
567 Twisted Twig Lane. La Plata, MD 20646
D.R. Horton

From $561,490
3 Br | 2 Ba | 2 Gr | 1,748 sq ft
575 Twisted Twig Lane. La Plata, MD 20646
D.R. Horton

From $559,490
3 Br | 2 Ba | 2 Gr | 1,748 sq ft
692 Hoot Owl Lane. La Plata, MD 20646
D.R. Horton

From $585,490
5 Br | 3 Ba | 2 Gr | 2,511 sq ft
579 Twisted Twig Lane. La Plata, MD 20646
D.R. Horton

From $575,490
5 Br | 3 Ba | 2 Gr | 2,511 sq ft
566 Twisted Twig Lane. La Plata, MD 20646
D.R. Horton


From $1,950,000
6 Br | 4.5 Ba | 2 Gr | 5,207 sq ft
7313 Woodley Pl Falls Church. Falls Church, VA 22046
Old Creeks Homes, LLC


From $451,990
3 Br | 3.5 Ba | 1 Gr | 1,969 sq ft
7513 Golden Halls Ter. Brandywine, MD 20613
D.R. Horton

From $451,990
3 Br | 3.5 Ba | 1 Gr | 1,969 sq ft
7501 Golden Halls Ter. Brandywine, MD 20613
D.R. Horton

From $460,490
3 Br | 3.5 Ba | 1 Gr | 1,969 sq ft
7542 Daybreak Dr. Brandywine, MD 20613
D.R. Horton

From $449,490
3 Br | 3.5 Ba | 1 Gr | 1,969 sq ft
7521 Golden Halls Ter. Brandywine, MD 20613
D.R. Horton

From $467,490
3 Br | 3.5 Ba | 1 Gr | 1,969 sq ft
7517 Golden Halls Ter. Brandywine, MD 20613
D.R. Horton

From $447,490
3 Br | 3.5 Ba | 1 Gr | 1,969 sq ft
7523 Golden Halls Ter. Brandywine, MD 20613
D.R. Horton

From $463,490
3 Br | 3.5 Ba | 1 Gr | 1,969 sq ft
7525 Golden Halls Ter. Brandywine, MD 20613
D.R. Horton

From $445,490
3 Br | 3.5 Ba | 1 Gr | 1,969 sq ft
7519 Golden Halls Ter. Brandywine, MD 20613
D.R. Horton




From $489,390
4 Br | 3.5 Ba | 2 Gr | 1,763 sq ft
7446 Fern Gully Way. Brandywine, MD 20613
D.R. Horton

From $480,490
3 Br | 3.5 Ba | 1 Gr | 1,969 sq ft
7445 Fern Gully Way. Brandywine, MD 20613
D.R. Horton

From $479,490
3 Br | 3.5 Ba | 1 Gr | 1,969 sq ft
7447 Fern Gully Way. Brandywine, MD 20613
D.R. Horton

From $518,490
3 Br | 3.5 Ba | 2 Gr | 2,208 sq ft
7441 Fern Gully Way. Brandywine, MD 20613
D.R. Horton





From $464,990
3 Br | 3.5 Ba | 1 Gr | 1,969 sq ft
8709 Tavern Street. Clinton, MD 20735
D.R. Horton



From $691,145
4 Br | 3.5 Ba | 2 Gr | 1,860 sq ft
The Sycamore w/Roof Terrace and Loft Plan | Washington, DC
The Knutson Companies

From $658,380
3 Br | 2.5 Ba | 2 Gr | 1,610 sq ft
The Sycamore w/Roof Terrace Plan | Washington, DC
The Knutson Companies





