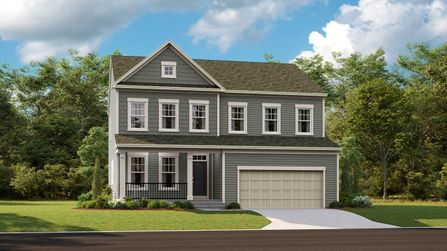


From $449,990
4 Br | 2.5 Ba | 2 Gr | 2,340 sq ft
3222 White Tail Drive. Locust Grove, VA 22508
D.R. Horton

From $439,990
4 Br | 2.5 Ba | 2 Gr | 1,906 sq ft
3216 White Tail Drive. Locust Grove, VA 22508
D.R. Horton

From $469,990
4 Br | 2.5 Ba | 2 Gr | 2,340 sq ft
3160 White Tail Drive. Locust Grove, VA 22508
D.R. Horton

From $479,990
4 Br | 2.5 Ba | 2 Gr | 2,340 sq ft
3210 White Tail Drive. Locust Grove, VA 22508
D.R. Horton

From $469,990
4 Br | 2.5 Ba | 2 Gr | 2,340 sq ft
3151 White Tail Drive. Locust Grove, VA 22508
D.R. Horton

From $459,990
4 Br | 2.5 Ba | 2 Gr | 1,906 sq ft
3155 White Tail Drive. Locust Grove, VA 22508
D.R. Horton

From $479,990
4 Br | 2.5 Ba | 2 Gr | 2,340 sq ft
35539 Bobcat Terrace. Locust Grove, VA 22508
D.R. Horton
Homes near Locust Grove, VA


From $384,990
3 Br | 2.5 Ba | 2 Gr | 1,820 sq ft
503 Richmond Avenue. Mineral, VA 23117
West Homes

From $425,000 $474,900
2 Br | 2 Ba | 2 Gr | 1,428 sq ft
150 Valerian Loop 305. Stafford, VA 22554
Drees Homes

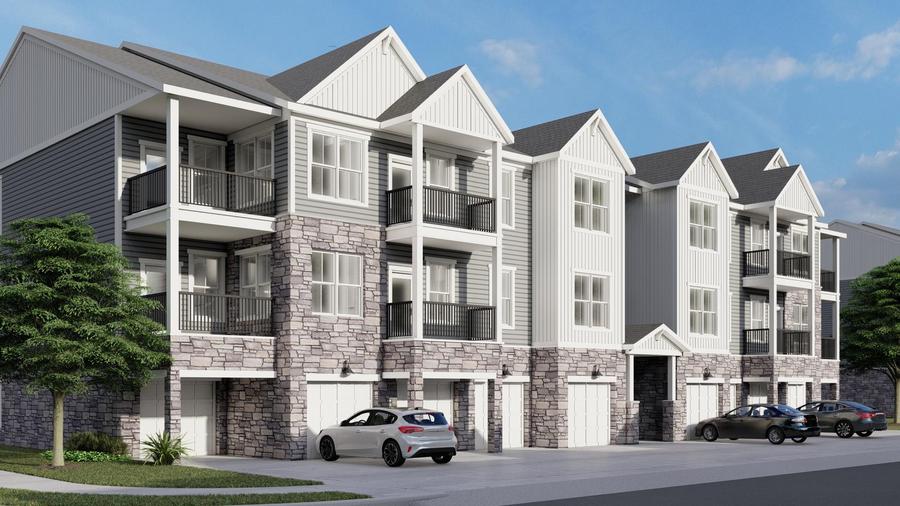
From $415,000 $452,900
3 Br | 2 Ba | 1 Gr | 1,613 sq ft
150 Valerian Loop 307. Stafford, VA 22554
Drees Homes

From $499,990
4 Br | 2.5 Ba | 2 Gr | 2,187 sq ft
74 Rainbow Ridge. Bumpass, VA 23024
West Homes

From $402,500 $461,000
2 Br | 2 Ba | 1 Gr | 1,496 sq ft
20 Artemisia Way 303. Stafford, VA 22554
Drees Homes

From $440,000 $475,900
3 Br | 2 Ba | 1 Gr | 1,613 sq ft
150 Valerian Loop 407. Stafford, VA 22554
Drees Homes


From $389,900 $400,000
3 Br | 2 Ba | 1,475 sq ft
150 Valerian Loop 101. Stafford, VA 22554
Drees Homes
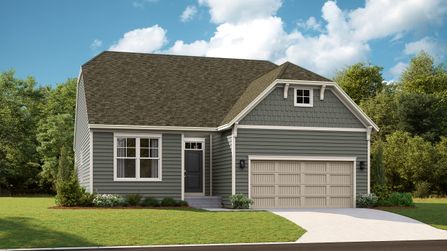





From $400,000 $448,900
3 Br | 2 Ba | 1 Gr | 1,613 sq ft
150 Valerian Loop 103. Stafford, VA 22554
Drees Homes

From $774,990 $829,020
5 Br | 4.5 Ba | 3 Gr | 4,653 sq ft
2445 Newton Drive. Jeffersonton, VA 22724
Lennar
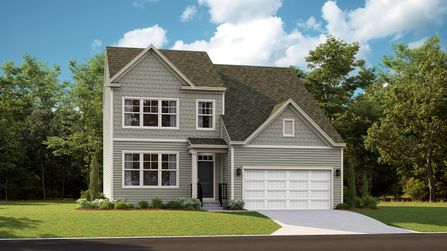




From $465,040
3 Br | 2 Ba | 1,613 sq ft
19 Artemisia Way 103. Stafford, VA 22554
Drees Homes

From $499,990
3 Br | 2.5 Ba | 2 Gr | 2,195 sq ft
340 Rainbow Ridge. Bumpass, VA 23024
West Homes
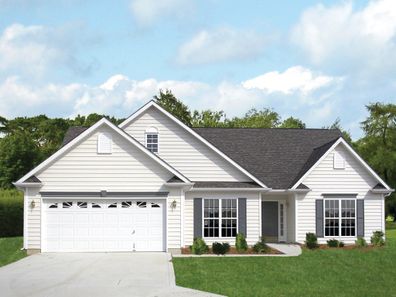

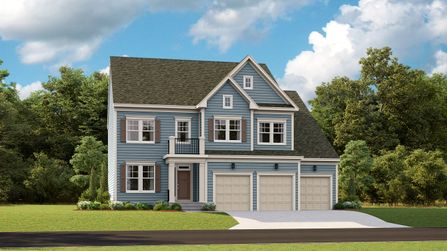

From $774,990 $804,290
5 Br | 5.5 Ba | 3 Gr | 4,421 sq ft
2405 Newton Drive. Jeffersonton, VA 22724
Lennar
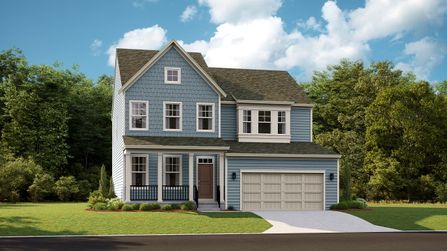


From $425,000 $476,900
2 Br | 2 Ba | 1 Gr | 1,496 sq ft
150 Valerian Loop 403. Stafford, VA 22554
Drees Homes
