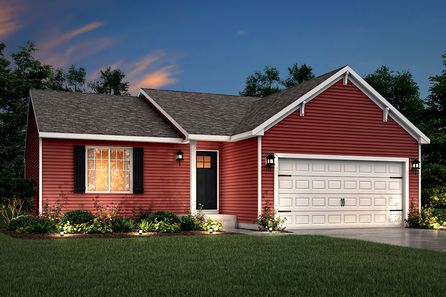
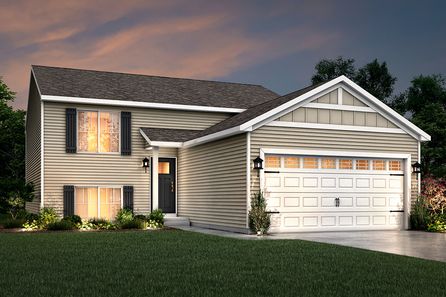
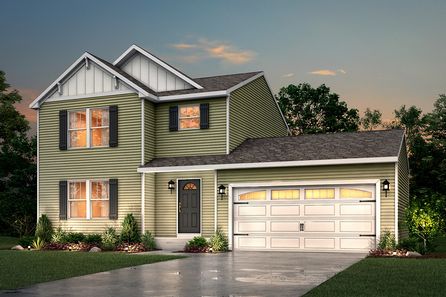

From $304,900
4 Br | 2.5 Ba | 2 Gr | 1,830 sq ft
1855 Orista Drive. Galesburg, MI 49053
Allen Edwin Homes

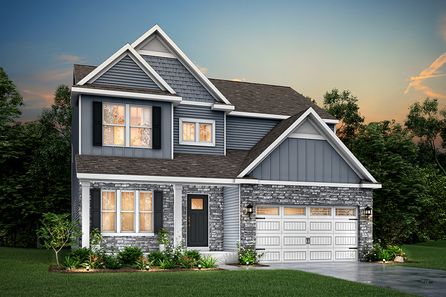

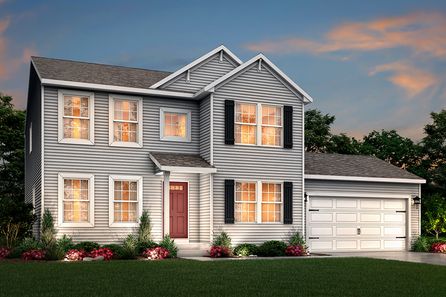
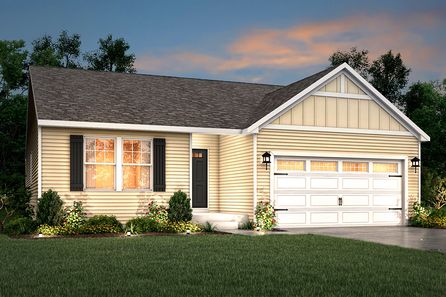
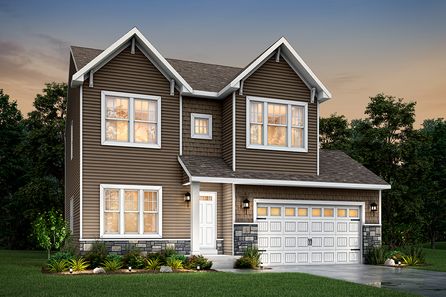
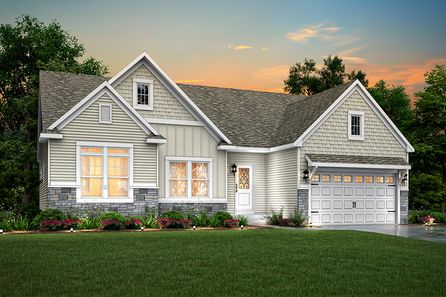
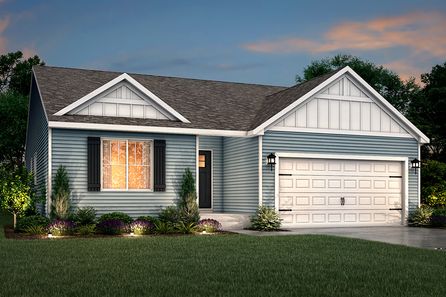
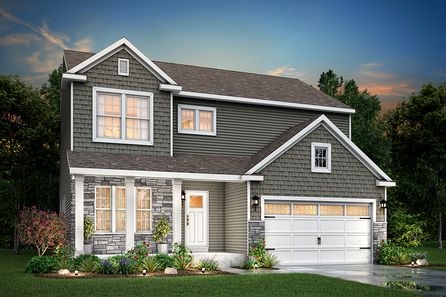
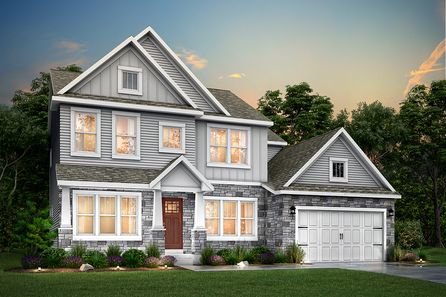
From $401,900
3 Br | 2.5 Ba | 2 Gr | 2,780 sq ft
Traditions 2800 V8.0b | Richland, MI
Allen Edwin Homes

From $349,900
4 Br | 2.5 Ba | 2 Gr | 1,882 sq ft
8746 E Sturtevant Avenue. Richland, MI 49083
Allen Edwin Homes
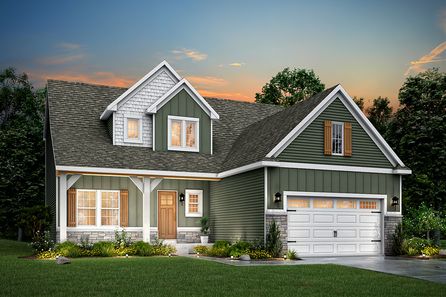
From $384,900
3 Br | 2.5 Ba | 2 Gr | 2,330 sq ft
Traditions 2330 V8.0b | Richland, MI
Allen Edwin Homes

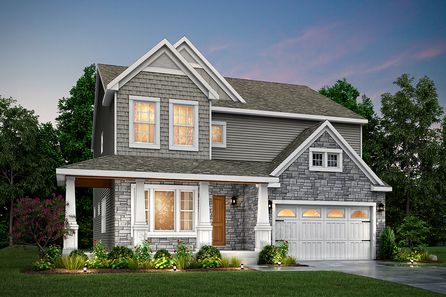
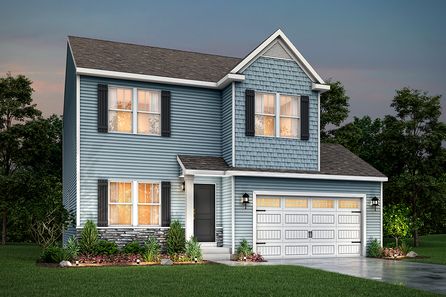
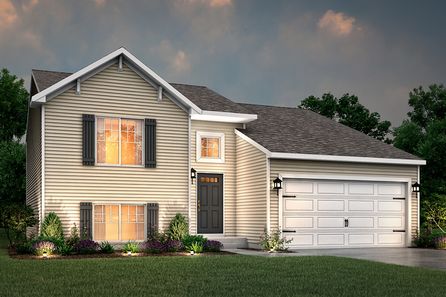
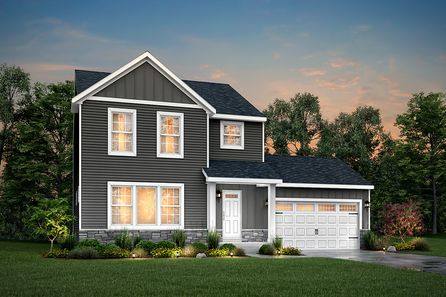
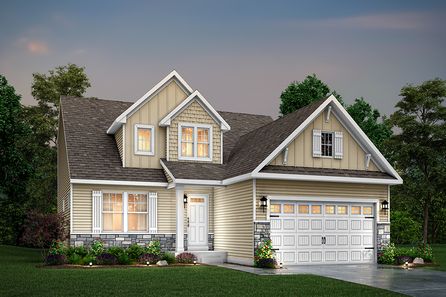
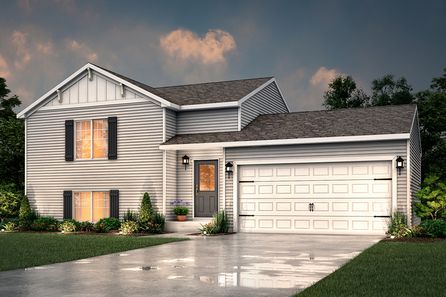
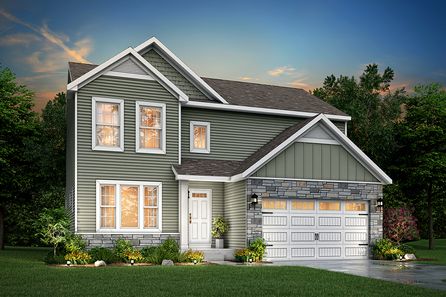
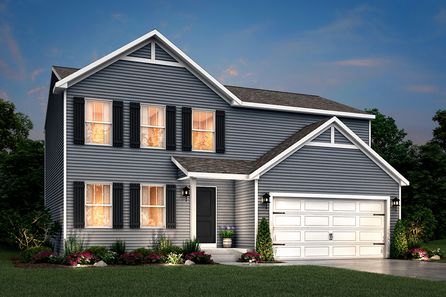
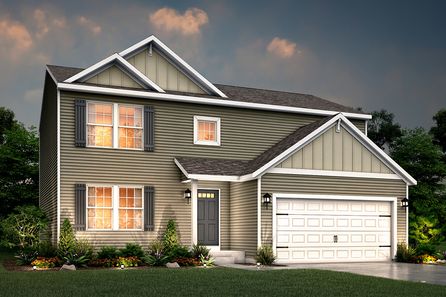
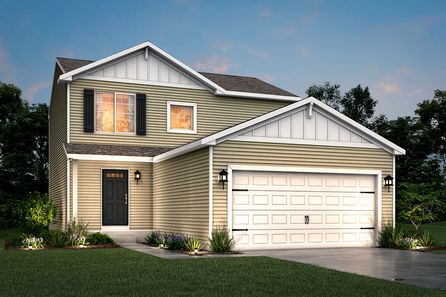

From $289,900
3 Br | 2 Ba | 2 Gr | 1,750 sq ft
1835 Prescott Trail. Galesburg, MI 49053
Allen Edwin Homes
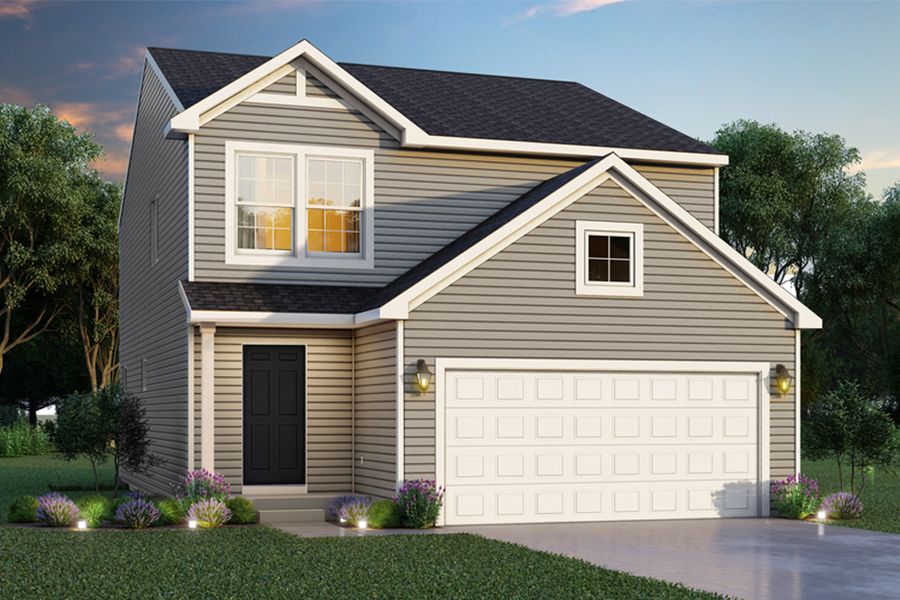
From $314,900
4 Br | 2.5 Ba | 2 Gr | 1,911 sq ft
10300 Craven Way. Galesburg, MI 49053
Allen Edwin Homes
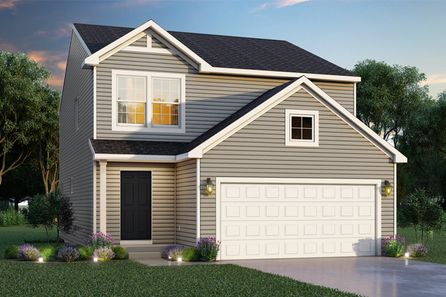
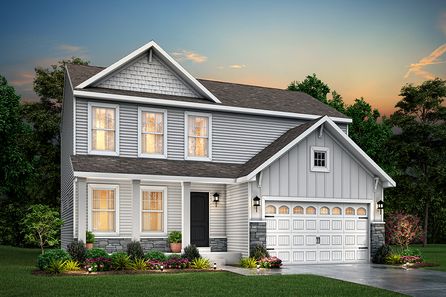

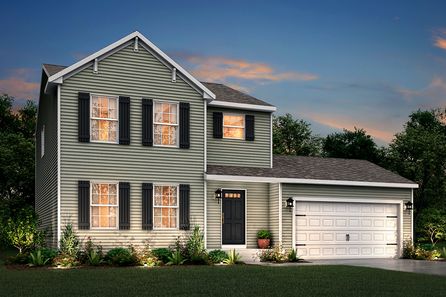
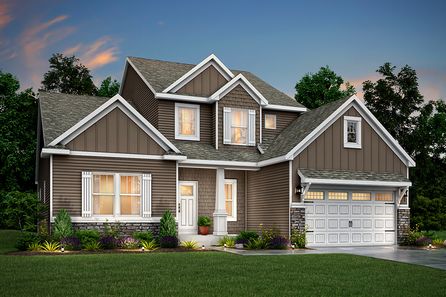
From $450,900
4 Br | 2.5 Ba | 2 Gr | 2,948 sq ft
Traditions 2900 V8.2b | Richland, MI
Allen Edwin Homes

From $309,900
4 Br | 2.5 Ba | 2 Gr | 1,822 sq ft
10340 Craven Way. Galesburg, MI 49053
Allen Edwin Homes

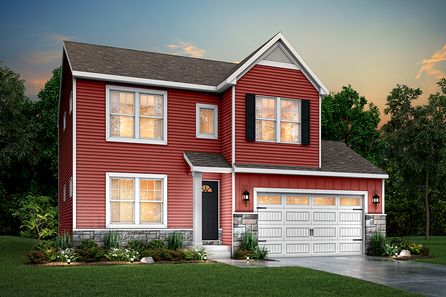
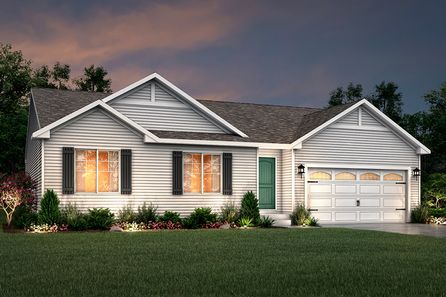
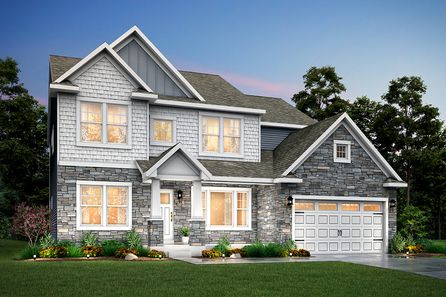
From $451,900
4 Br | 2.5 Ba | 2 Gr | 3,423 sq ft
Traditions 3390 V8.2b | Richland, MI
Allen Edwin Homes

