

Spotlight
From $414,990 $439,990
5 Br | 3 Ba | 2 Gr | 2,420 sq ft
7415 Crawford Way. Parrish, FL 34219
Casa Fresca Homes
Homes near Sarasota, FL

From $999,990 $1,049,990
3 Br | 3 Ba | 3 Gr | 2,661 sq ft
17724 Roost Place. Lakewood Ranch, FL 34211
Homes by WestBay
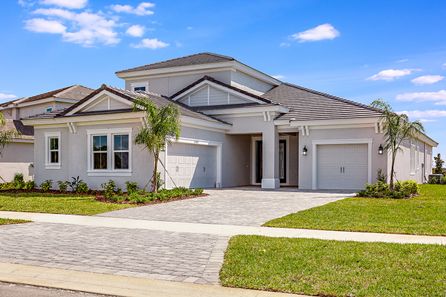
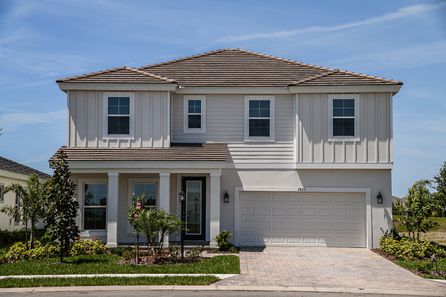
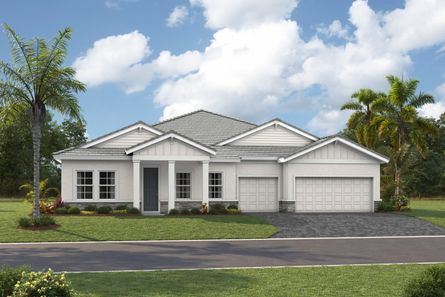


Contact Builder for Details
4 Br | 4 Ba | 3 Gr | 3,186 sq ft
3911 Farm Garden Ct. Lakewood Ranch, FL 34211
Homes by WestBay
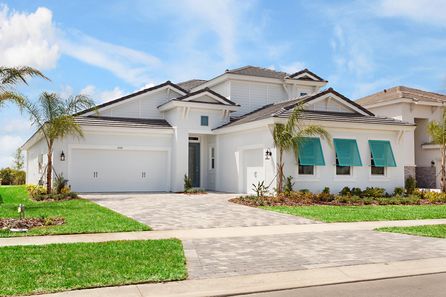

From $999,990 $1,069,990
3 Br | 2 Ba | 3 Gr | 2,871 sq ft
17721 Roost Place. Lakewood Ranch, FL 34211
Homes by WestBay

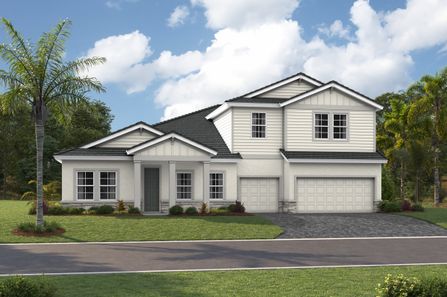







From $989,990 $1,049,990
3 Br | 3 Ba | 3 Gr | 2,562 sq ft
17729 Roost Place. Lakewood Ranch, FL 34211
Homes by WestBay



Contact Builder for Details
4 Br | 3 Ba | 3 Gr | 3,657 sq ft
17720 Roost Place. Lakewood Ranch, FL 34211
Homes by WestBay






From $999,990 $1,044,990
3 Br | 3 Ba | 3 Gr | 2,880 sq ft
17713 Roost Place. Lakewood Ranch, FL 34211
Homes by WestBay

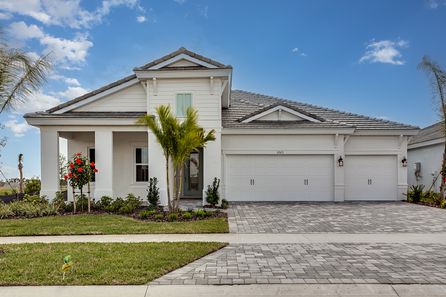

From $1,089,990 $1,149,990
4 Br | 4 Ba | 3 Gr | 3,618 sq ft
17725 Roost Place. Lakewood Ranch, FL 34211
Homes by WestBay

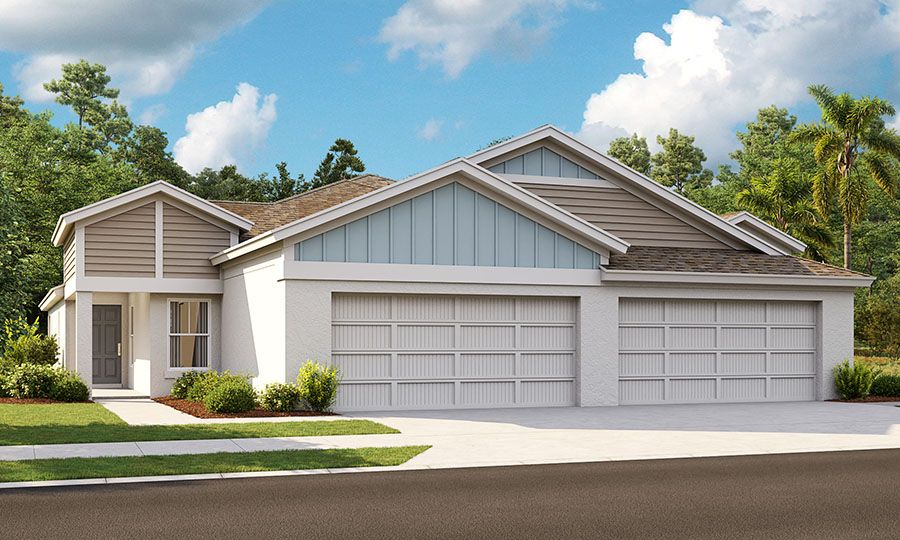
Contact Builder for Details
3 Br | 2 Ba | 2 Gr | 1,534 sq ft
12386 Oak Hill Way. Parrish, FL 34219
Homes by WestBay
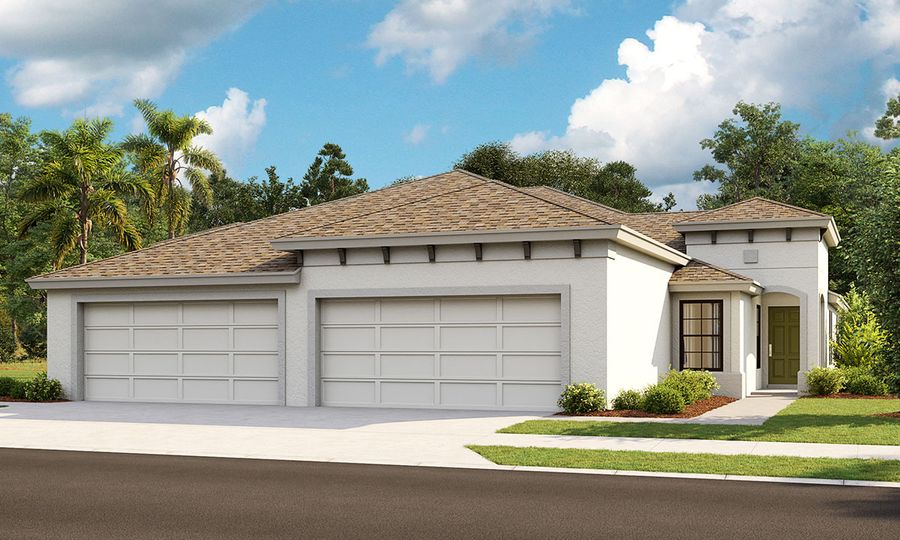
Contact Builder for Details
3 Br | 2 Ba | 2 Gr | 1,534 sq ft
12393 Oak Hill Way. Parrish, FL 34219
Homes by WestBay

Contact Builder for Details
3 Br | 2 Ba | 2 Gr | 1,534 sq ft
12378 Oak Hill Way. Parrish, FL 34219
Homes by WestBay

Contact Builder for Details
3 Br | 2 Ba | 2 Gr | 1,534 sq ft
12390 Oak Hill Way. Parrish, FL 34219
Homes by WestBay

Contact Builder for Details
3 Br | 2 Ba | 2 Gr | 1,534 sq ft
12398 Oak Hill Way. Parrish, FL 34219
Homes by WestBay

Contact Builder for Details
3 Br | 2 Ba | 2 Gr | 1,534 sq ft
12397 Oak Hill Way. Parrish, FL 34219
Homes by WestBay

Contact Builder for Details
3 Br | 2 Ba | 2 Gr | 1,534 sq ft
12412 Oak Hill Way. Parrish, FL 34219
Homes by WestBay

Contact Builder for Details
3 Br | 2 Ba | 2 Gr | 1,534 sq ft
12408 Oak Hill Way. Parrish, FL 34219
Homes by WestBay


Contact Builder for Details
3 Br | 2 Ba | 2 Gr | 1,534 sq ft
12404 Oak Hill Way. Parrish, FL 34219
Homes by WestBay
