

From $437,100
3 Br | 2 Ba | 2 Gr
1451 Lake Drive. Greensboro, GA 30642
My Home Communities

From $437,600
4 Br | 2 Ba | 2 Gr
1110 Providence Loop. Greensboro, GA 30642
My Home Communities






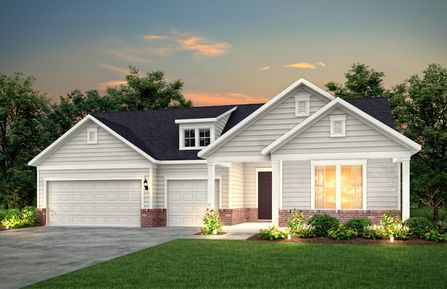
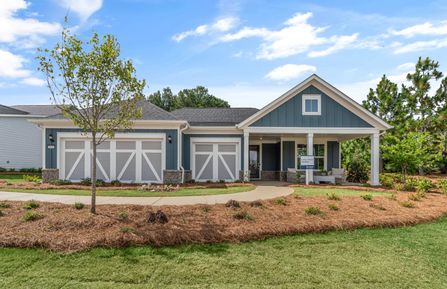
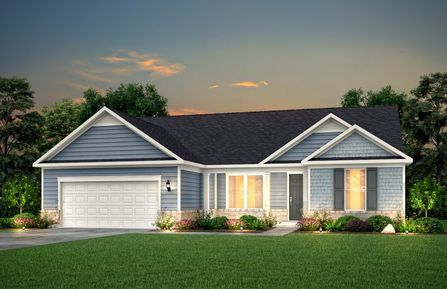
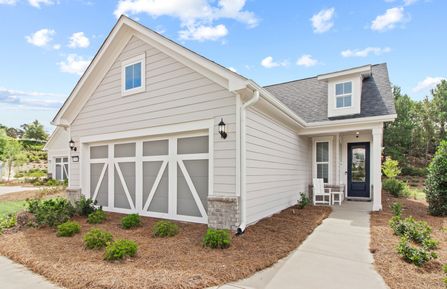
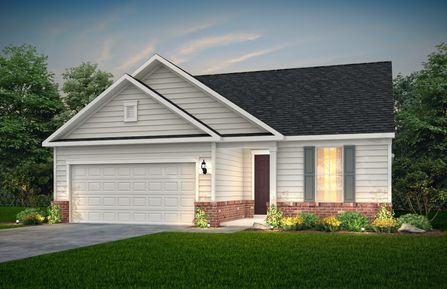
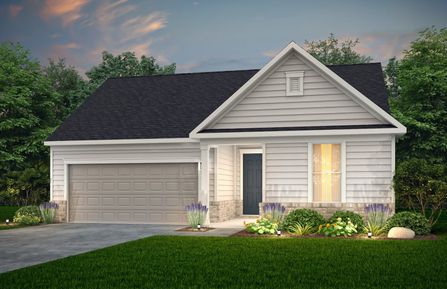
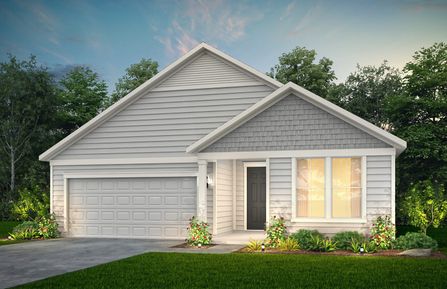
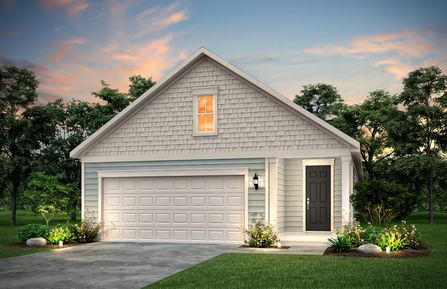


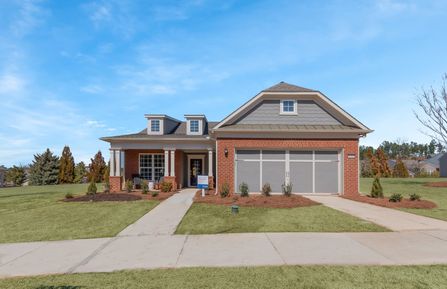

From $432,600
3 Br | 2 Ba | 2 Gr
1461 Lake Drive. Greensboro, GA 30642
My Home Communities

From $432,600
3 Br | 2 Ba | 2 Gr
1481 Lake Drive. Greensboro, GA 30642
My Home Communities

From $437,100
3 Br | 2 Ba | 2 Gr
1471 Lake Drive. Greensboro, GA 30642
My Home Communities
Homes near 30642, GA
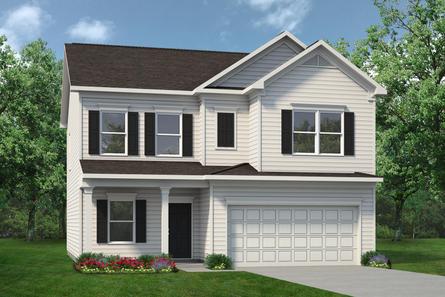
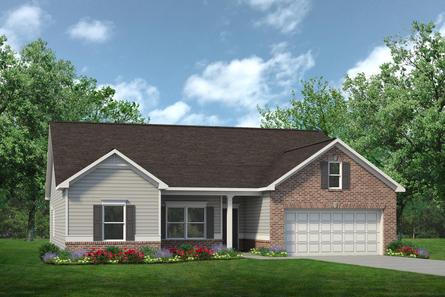
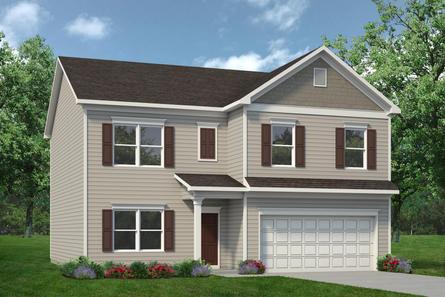
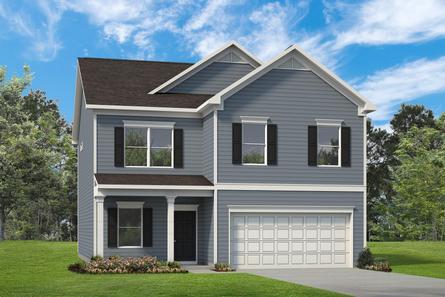
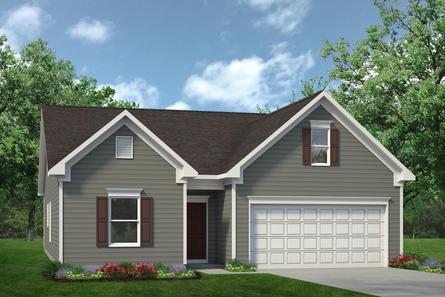
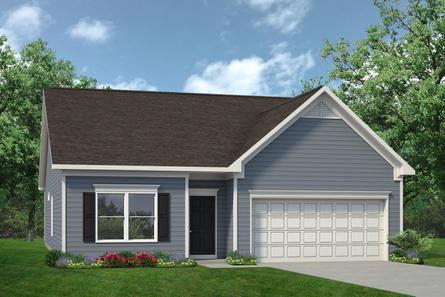
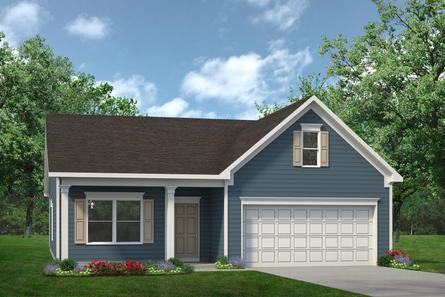

From $336,380
4 Br | 2.5 Ba | 2 Gr | 2,053 sq ft
119 Creekside Road. Eatonton, GA 31024
Smith Douglas Homes

From $329,900
3 Br | 2 Ba | 2 Gr | 1,679 sq ft
111 Creekside Road. Eatonton, GA 31024
Smith Douglas Homes

From $339,180
3 Br | 2 Ba | 2 Gr | 2,015 sq ft
117 Creekside Road. Eatonton, GA 31024
Smith Douglas Homes

From $352,085
4 Br | 2.5 Ba | 2 Gr | 2,565 sq ft
115 Creekside Road. Eatonton, GA 31024
Smith Douglas Homes

From $358,155
4 Br | 2.5 Ba | 2 Gr | 2,175 sq ft
1071 Amerson Street. Buckhead, GA 30625
D.R. Horton

From $378,065
4 Br | 2.5 Ba | 2 Gr | 2,250 sq ft
1051 Amerson Street. Buckhead, GA 30625
D.R. Horton

From $372,370
5 Br | 3 Ba | 2 Gr | 2,511 sq ft
1061 Amerson Street. Buckhead, GA 30625
D.R. Horton

From $456,185
5 Br | 4.5 Ba | 3 Gr | 3,481 sq ft
1141 Kingston Avenue. Buckhead, GA 30625
D.R. Horton

From $425,935
5 Br | 3 Ba | 2 Gr | 3,216 sq ft
1151 Kingston Avenue. Buckhead, GA 30625
D.R. Horton

