
Homes near Colbert, GA


From $545,900
4 Br | 2.5 Ba | 3 Gr | 2,249 sq ft
1541 Sycamore Cir. Watkinsville, GA 30677
Lennar
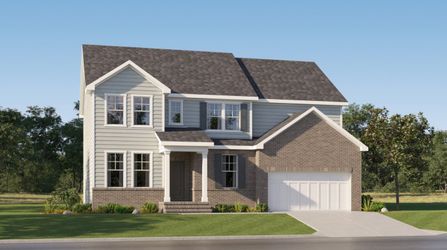
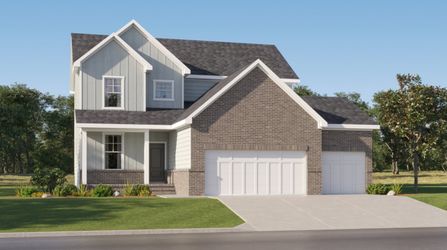
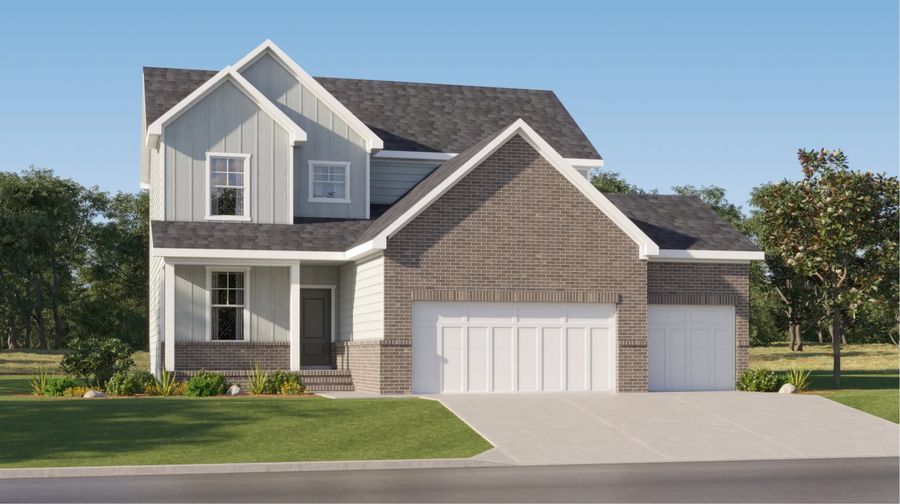
From $540,900
4 Br | 2.5 Ba | 3 Gr | 2,247 sq ft
1281 Sycamore Cir. Watkinsville, GA 30677
Lennar

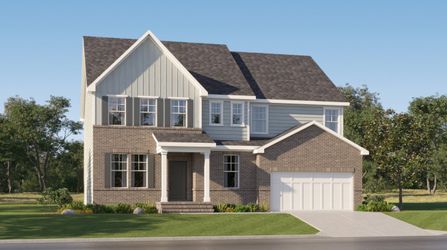

From $596,399
4 Br | 2.5 Ba | 3 Gr | 2,247 sq ft
1501 Longleaf Ct. Watkinsville, GA 30677
Lennar


From $646,250
5 Br | 3.5 Ba | 2 Gr | 2,970 sq ft
1451 Longleaf Ct. Watkinsville, GA 30677
Lennar
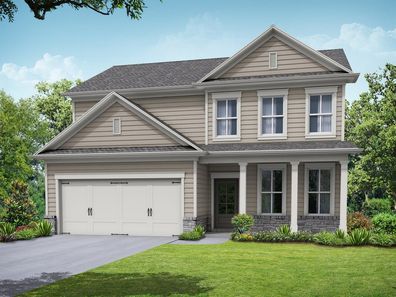

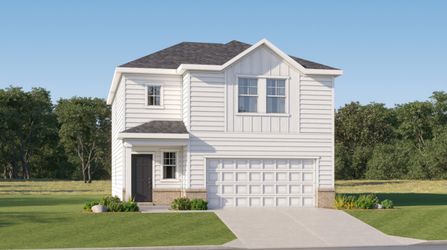
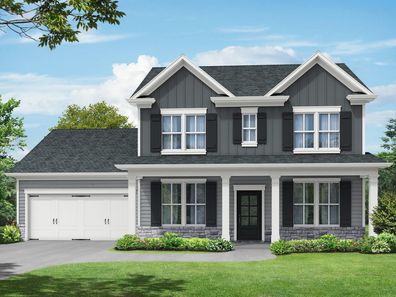
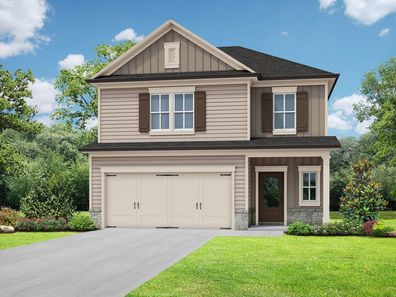

From $374,145
4 Br | 2.5 Ba | 2 Gr | 1,821 sq ft
190 Red Dragon Drive. Jefferson, GA 30549
Lennar

From $424,750
4 Br | 3 Ba | 2 Gr
190 Breckens Way. Statham, GA 30666
My Home Communities
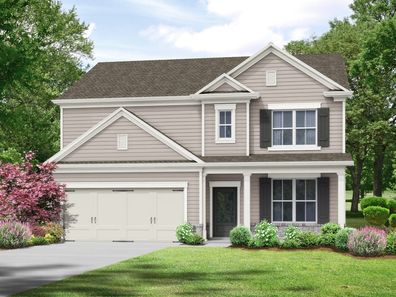

From $368,145
4 Br | 2.5 Ba | 2 Gr | 1,821 sq ft
212 Red Dragon Drive. Jefferson, GA 30549
Lennar

From $376,145
4 Br | 2.5 Ba | 2 Gr | 1,829 sq ft
52 Red Dragon Drive. Jefferson, GA 30549
Lennar

From $404,750
4 Br | 2.5 Ba | 2 Gr
245 Breckens Way. Statham, GA 30666
My Home Communities
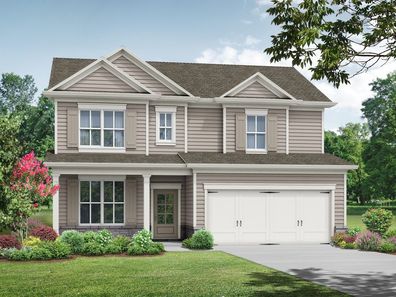

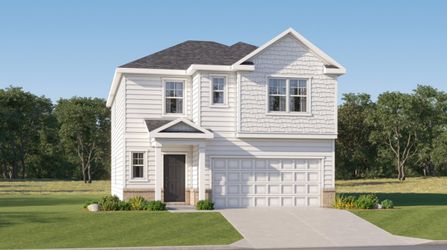

From $369,145
4 Br | 2.5 Ba | 2 Gr | 1,821 sq ft
292 Blue Dragon Drive. Jefferson, GA 30549
Lennar
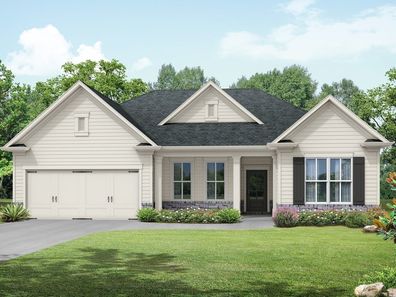

From $389,750
4 Br | 2.5 Ba | 2 Gr
225 Breckens Way. Statham, GA 30666
My Home Communities
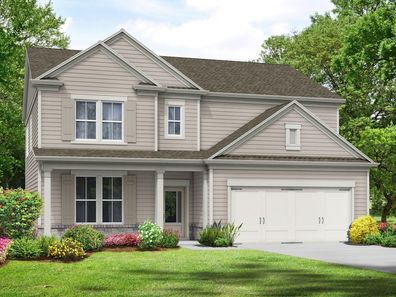
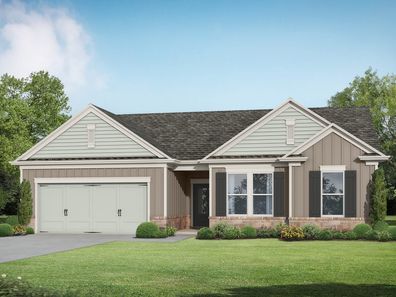

From $380,100
4 Br | 2.5 Ba | 2 Gr
31 Breckens Way. Statham, GA 30666
My Home Communities


From $386,750
4 Br | 2 Ba | 2 Gr
256 Breckens Way. Statham, GA 30666
My Home Communities


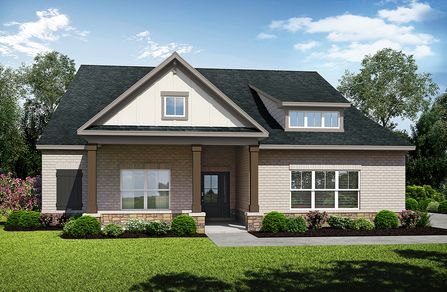
Contact Builder for Details
4 Br | 3.5 Ba | 2 Gr | 3,090 sq ft
Cypress at Stonewood | Watkinsville, GA
SR Homes
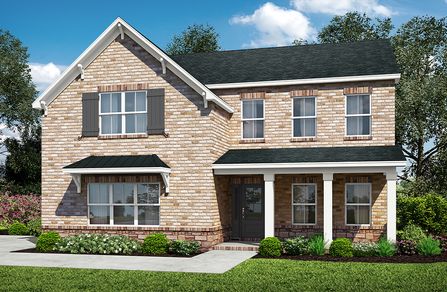
Contact Builder for Details
4 Br | 3 Ba | 2 Gr | 2,832 sq ft
Chestnut at Stonewood | Watkinsville, GA
SR Homes
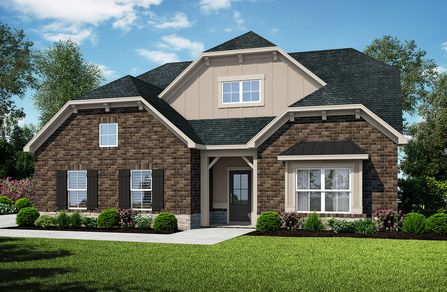
Contact Builder for Details
4 Br | 3 Ba | 2 Gr | 2,903 sq ft
Brooklyn at Stonewood | Watkinsville, GA
SR Homes
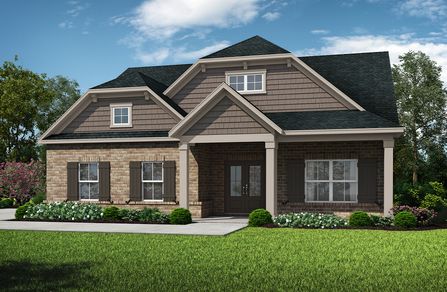
Contact Builder for Details
4 Br | 3 Ba | 2 Gr | 2,836 sq ft
Holly at Stonewood | Watkinsville, GA
SR Homes
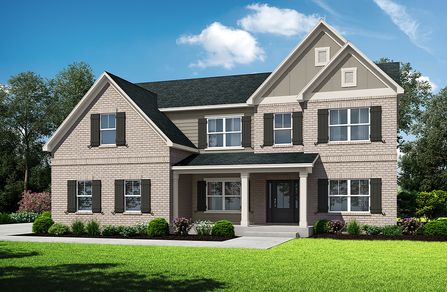
Contact Builder for Details
5 Br | 4 Ba | 2 Gr | 3,115 sq ft
Rosewood at Stonewood | Watkinsville, GA
SR Homes
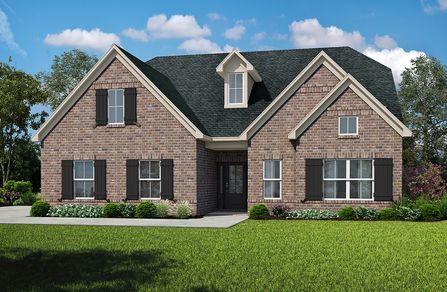
Contact Builder for Details
4 Br | 3.5 Ba | 2 Gr | 2,954 sq ft
Ryleigh at Stonewood | Watkinsville, GA
SR Homes