
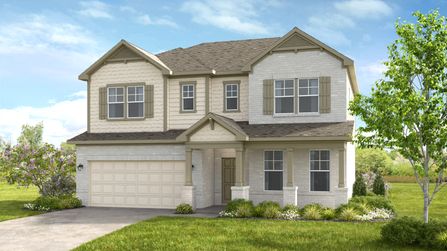
Spotlight
Homes near Cedartown, GA

From $278,100
3 Br | 2 Ba | 2 Gr | 1,701 sq ft
49 Bennett Way. Rome, GA 30161
Smith Douglas Homes
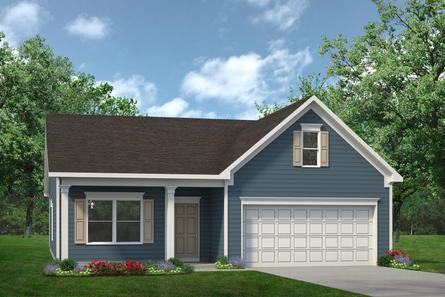
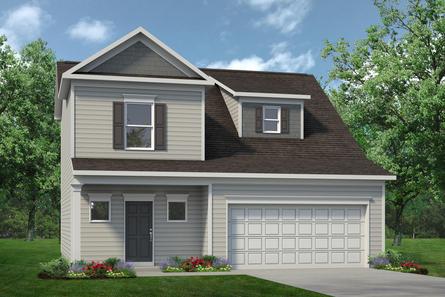
Contact Builder for Details
3 Br | 2.5 Ba | 2 Gr | 1,496 sq ft
The Grayson | Rome, GA
Smith Douglas Homes

From $254,950
3 Br | 2 Ba | 2 Gr | 1,202 sq ft
53 Bennett Way. Rome, GA 30161
Smith Douglas Homes
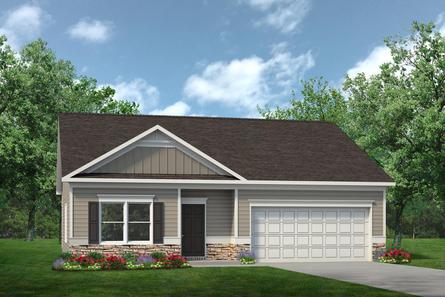
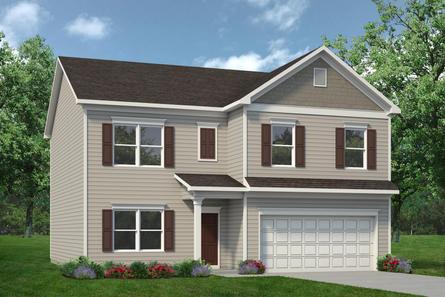

Contact Builder for Details
3 Br | 2 Ba | 2 Gr | 1,202 sq ft
The Foxcroft | Rome, GA
Smith Douglas Homes
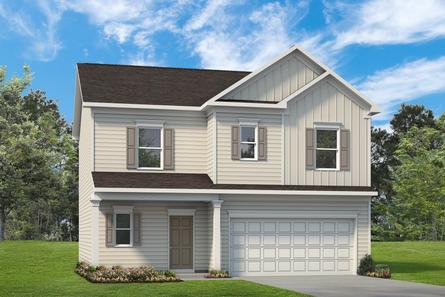
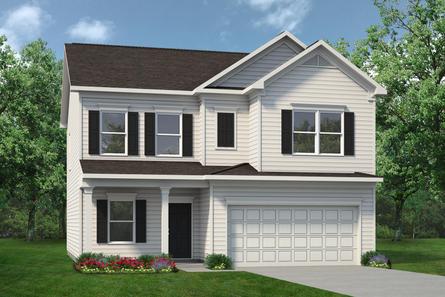
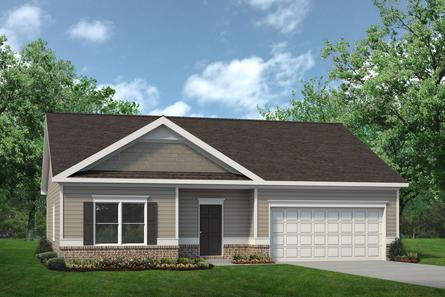
Contact Builder for Details
3 Br | 2 Ba | 2 Gr | 1,436 sq ft
The Phoenix | Rome, GA
Smith Douglas Homes

Contact Builder for Details
4 Br | 2.5 Ba | 2 Gr | 2,372 sq ft
The McGinnis | Rome, GA
Smith Douglas Homes


From $288,585
4 Br | 2.5 Ba | 2 Gr | 2,053 sq ft
55 Bennett Way. Rome, GA 30161
Smith Douglas Homes
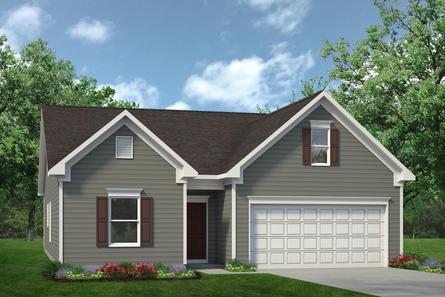
Contact Builder for Details
3 Br | 2 Ba | 2 Gr | 1,679 sq ft
The Bradley | Rome, GA
Smith Douglas Homes

Contact Builder for Details
3 Br | 2.5 Ba | 2 Gr | 1,813 sq ft
The Benson II | Rome, GA
Smith Douglas Homes
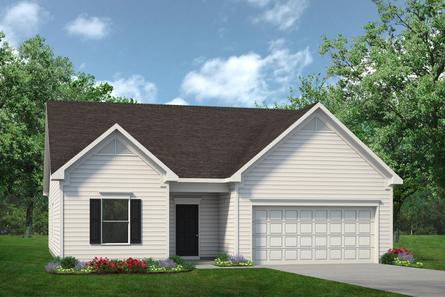

Contact Builder for Details
4 Br | 2.5 Ba | 2 Gr | 2,053 sq ft
The Coleman | Rome, GA
Smith Douglas Homes
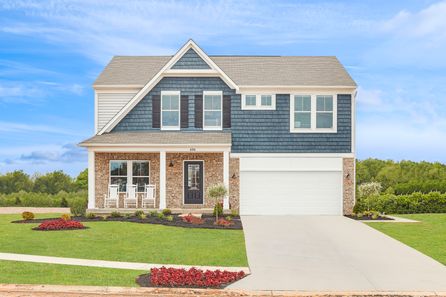
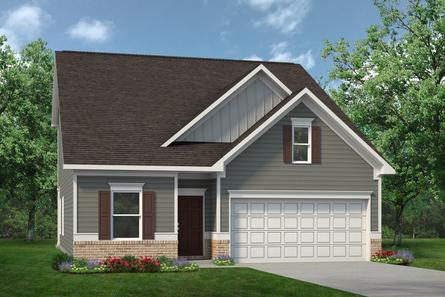
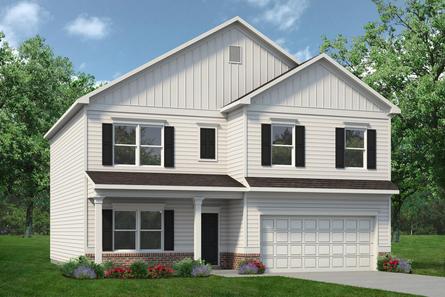

From $309,000
3 Br | 2.5 Ba | 2 Gr | 2,231 sq ft
17 Whistling Oaks Drive. Rome, GA 30165
Smith Douglas Homes
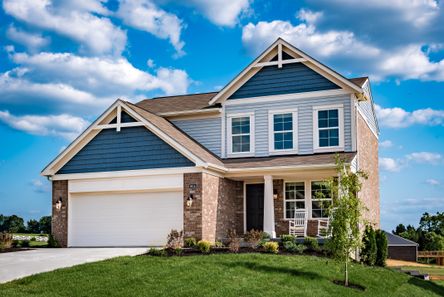
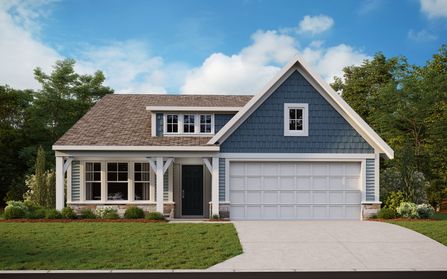

From $312,490 $384,990
3 Br | 2 Ba | 2 Gr | 1,740 sq ft
111 Cherry Glen Way. Euharlee, GA 30145
Fischer Homes
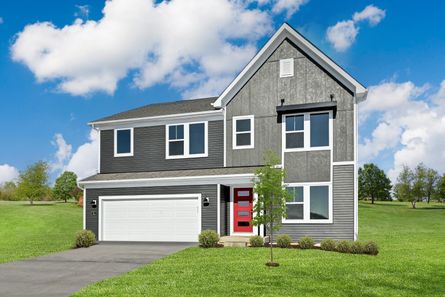

From $309,900
4 Br | 2.5 Ba | 2 Gr | 2,231 sq ft
21 Whistling Oaks Drive. Rome, GA 30165
Smith Douglas Homes

From $384,990
5 Br | 2 Ba | 2 Gr | 1,740 sq ft
107 Cherry Glen Way. Euharlee, GA 30120
Fischer Homes

From $329,990
3 Br | 2 Ba | 2 Gr | 1,730 sq ft
115 Cherry Glen Way. Euharlee, GA 30145
Fischer Homes
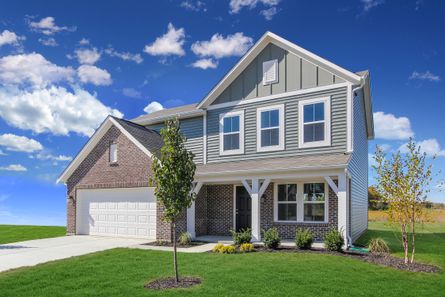

From $360,490
4 Br | 2 Ba | 2 Gr | 2,794 sq ft
112 Cherry Glen Way. Euharlee, GA 30145
Fischer Homes
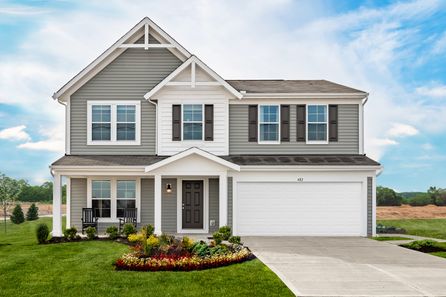

From $321,810
4 Br | 2.5 Ba | 2 Gr | 2,372 sq ft
19 Whistling Oaks Drive. Rome, GA 30165
Smith Douglas Homes

From $322,700
4 Br | 2.5 Ba | 2 Gr | 2,372 sq ft
23 Whistling Oaks Drive. Rome, GA 30165
Smith Douglas Homes


From $329,990 $389,990
3 Br | 2 Ba | 2 Gr | 1,983 sq ft
114 Cherry Glen Way. Euharlee, GA 30145
Fischer Homes
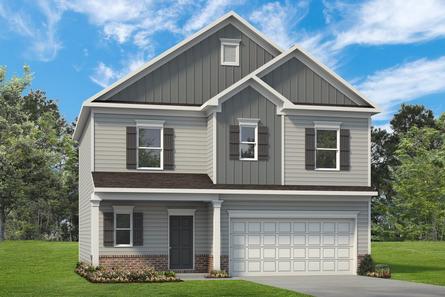
Contact Builder for Details
3 Br | 2.5 Ba | 2 Gr | 1,813 sq ft
The Benson II | Kingston, GA
Smith Douglas Homes
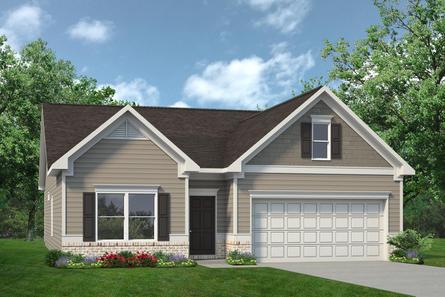
Contact Builder for Details
3 Br | 2 Ba | 2 Gr | 1,826 sq ft
The Crawford | Kingston, GA
Smith Douglas Homes
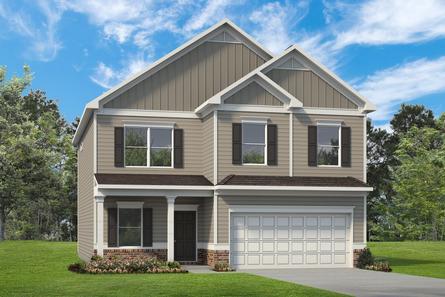
Contact Builder for Details
4 Br | 2.5 Ba | 2 Gr | 2,565 sq ft
The Harrington | Kingston, GA
Smith Douglas Homes

Contact Builder for Details
4 Br | 2.5 Ba | 2 Gr | 2,372 sq ft
The McGinnis | Kingston, GA
Smith Douglas Homes

Contact Builder for Details
3 Br | 2 Ba | 2 Gr | 2,231 sq ft
The Caldwell | Kingston, GA
Smith Douglas Homes