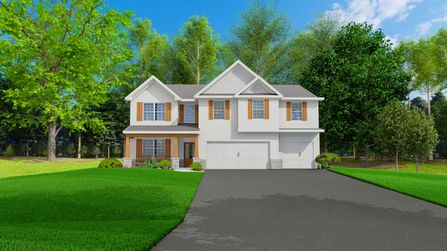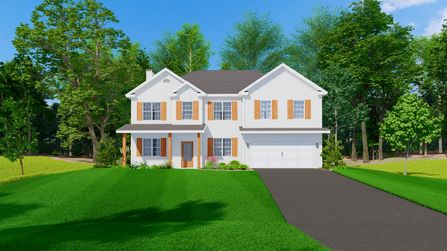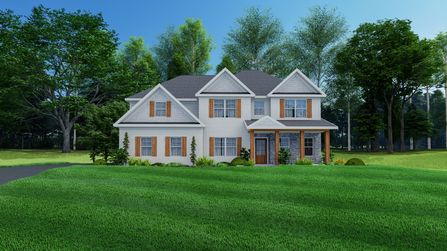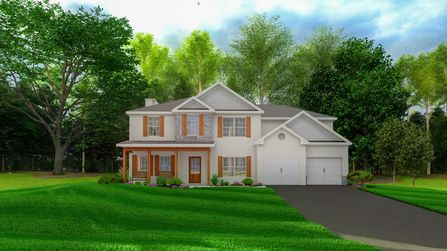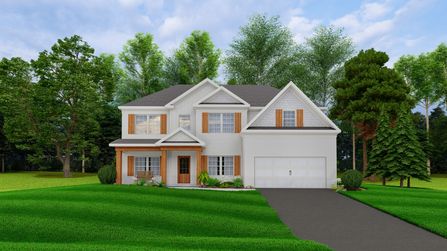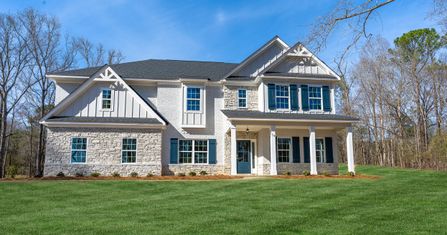




From $339,089
4 Br | 2.5 Ba | 3 Gr | 2,155 sq ft
220 Ivy Glen Dr. Perry, GA 31069
Evermore Homes


From $349,840 $358,840
4 Br | 3 Ba | 2 Gr | 2,502 sq ft
214 Ivy Glen Dr. Perry, GA 31069
Evermore Homes

From $334,950 $342,950
4 Br | 2.5 Ba | 2 Gr | 2,155 sq ft
105 Ivy Glen Dr. Perry, GA 31069
Evermore Homes

From $304,515 $315,515
3 Br | 2 Ba | 2 Gr | 1,746 sq ft
110 Golden Ingot Ct. Perry, GA 31069
Evermore Homes

From $294,900
3 Br | 2 Ba | 2 Gr | 1,746 sq ft
102 Gnome Ct. Perry, GA 31069
Evermore Homes

From $329,615
4 Br | 2 Ba | 2 Gr | 2,005 sq ft
213 Ivy Glen Dr. Perry, GA 31069
Evermore Homes

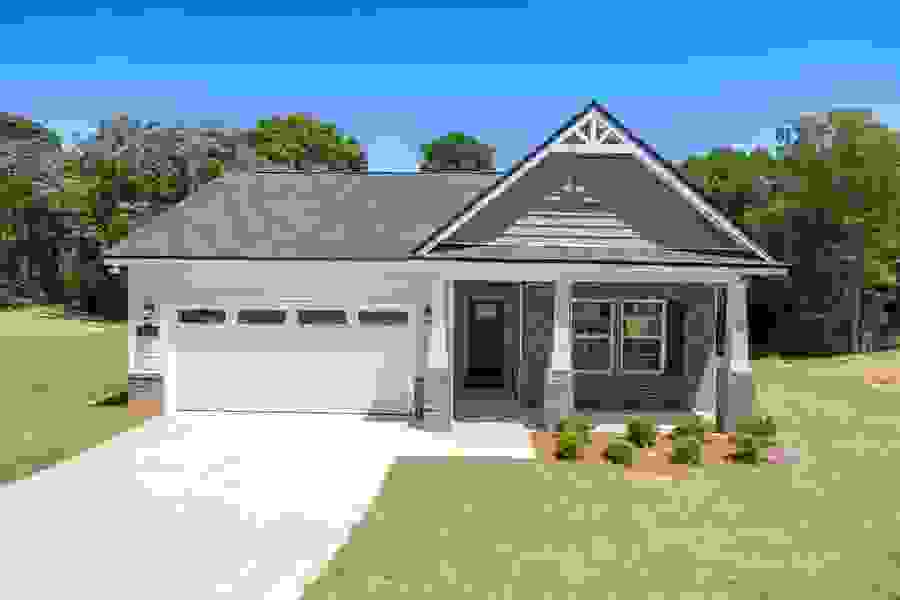


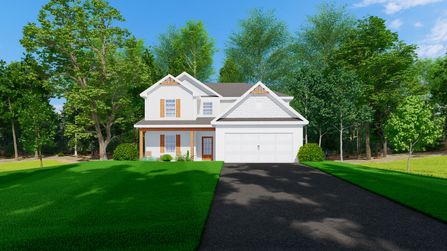

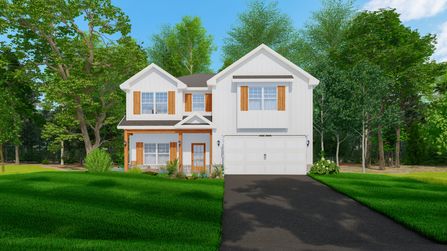



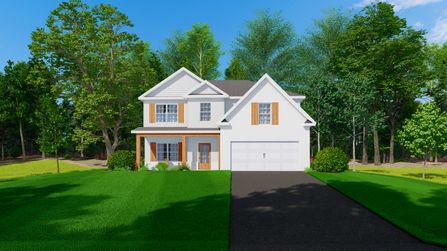



From $342,400
5 Br | 3 Ba | 2,637 sq ft
312 E River Cane. Perry, GA 31069
Hughston Homes

From $362,400
5 Br | 3 Ba | 2,864 sq ft
320 E River Cane. Perry, GA 31069
Hughston Homes

From $332,400
4 Br | 2.5 Ba | 2,484 sq ft
318 E River Cane. Perry, GA 31069
Hughston Homes

From $297,400
3 Br | 2 Ba | 1,828 sq ft
315 E River Cane. Perry, GA 31069
Hughston Homes
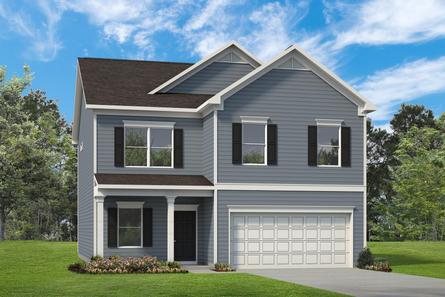
Contact Builder for Details
4 Br | 2.5 Ba | 2 Gr | 2,565 sq ft
The Harrington | Perry, GA
Smith Douglas Homes
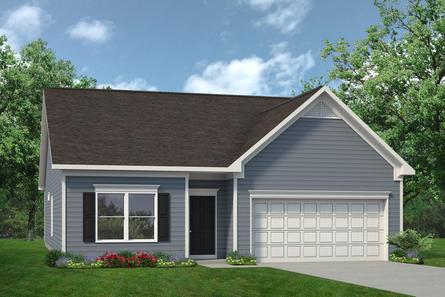
Contact Builder for Details
3 Br | 2 Ba | 2 Gr | 1,826 sq ft
The Crawford | Perry, GA
Smith Douglas Homes
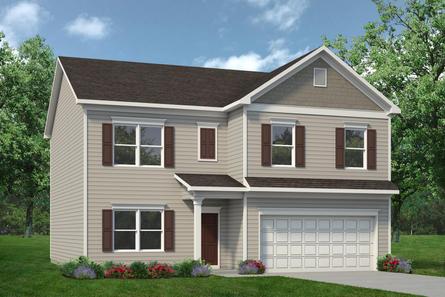
Contact Builder for Details
4 Br | 2.5 Ba | 2 Gr | 2,372 sq ft
The McGinnis | Perry, GA
Smith Douglas Homes
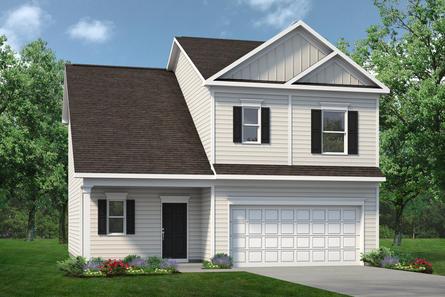
Contact Builder for Details
3 Br | 2.5 Ba | 2 Gr | 1,650 sq ft
The Lawson | Perry, GA
Smith Douglas Homes
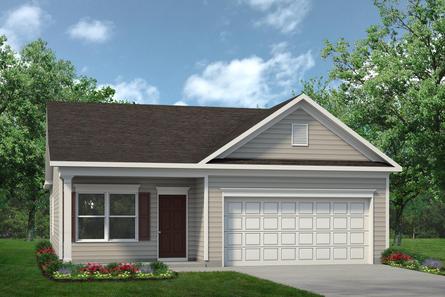
Contact Builder for Details
3 Br | 2 Ba | 2 Gr | 1,501 sq ft
The Piedmont | Perry, GA
Smith Douglas Homes
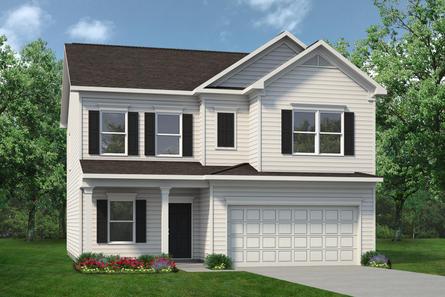
Contact Builder for Details
4 Br | 2.5 Ba | 2 Gr | 2,053 sq ft
The Coleman | Perry, GA
Smith Douglas Homes
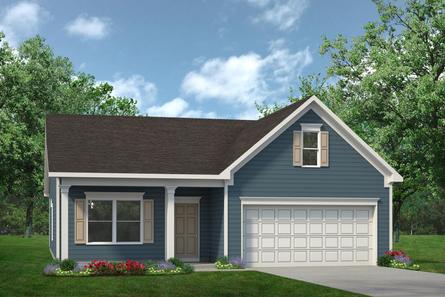
Contact Builder for Details
3 Br | 2 Ba | 2 Gr | 1,701 sq ft
The Pearson | Perry, GA
Smith Douglas Homes
Homes near Perry, GA
