

Spotlight
From $304,903
3 Br | 2.5 Ba | 1,605 sq ft
441 Governor Treutlen Circle. Pooler, GA 31322
Horizon Home Builders Savannah
Homes near 29936, SC

From $899,900 $1,022,206
5 Br | 3.5 Ba | 3 Gr | 2,962 sq ft
2929 Marshfront Drive. Beaufort, SC 29902
K. Hovnanian® Homes

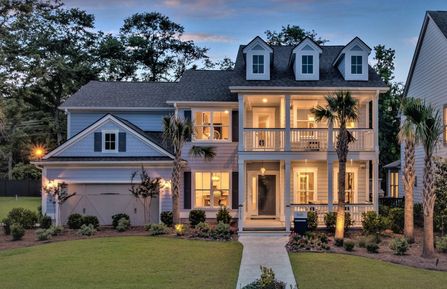
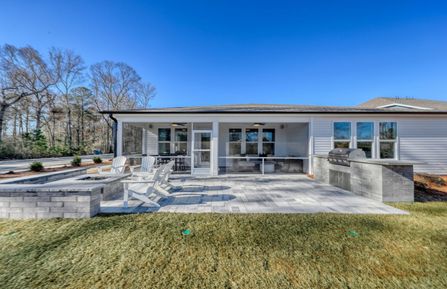
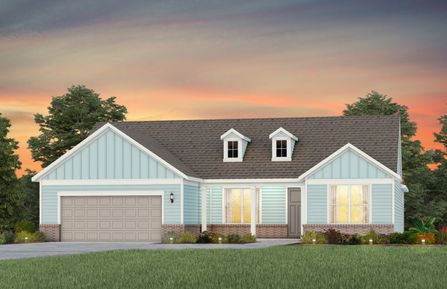



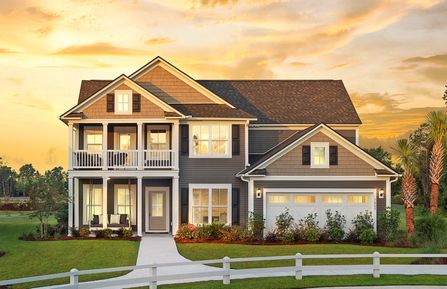




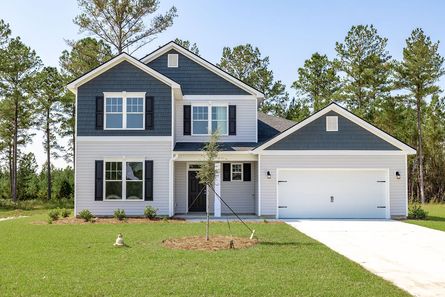
Contact Builder for Details
4 Br | 2.5 Ba | 2 Gr | 3,201 sq ft
The Roswell | Rincon, GA
Smith Family Homes
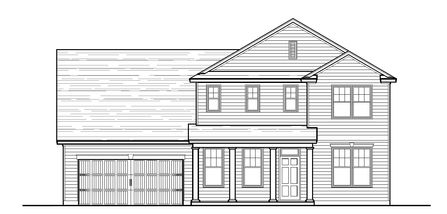
Contact Builder for Details
4 Br | 3 Ba | 2 Gr | 3,081 sq ft
The Stonecrest | Rincon, GA
Smith Family Homes
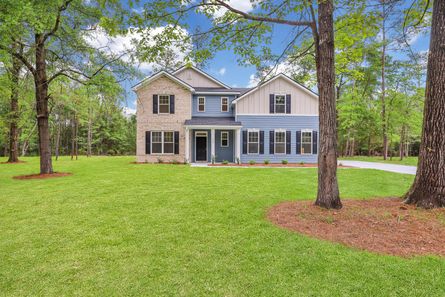
Contact Builder for Details
4 Br | 3 Ba | 2 Gr | 2,833 sq ft
The Brookhaven | Rincon, GA
Smith Family Homes

Contact Builder for Details
5 Br | 3 Ba | 2 Gr | 2,512 sq ft
The Hatteras | Rincon, GA
Smith Family Homes
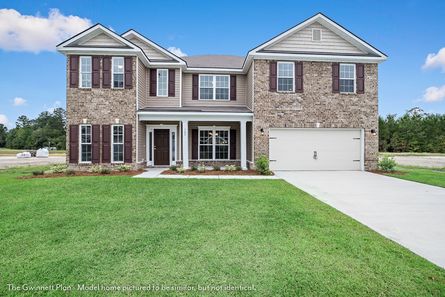
Contact Builder for Details
5 Br | 3.5 Ba | 2 Gr | 4,161 sq ft
The Gwinnett | Rincon, GA
Smith Family Homes
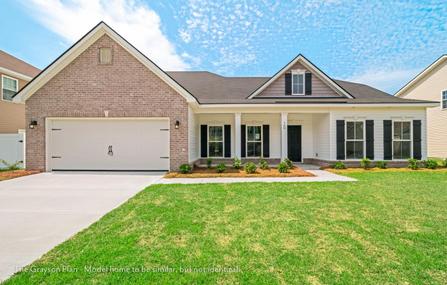
Contact Builder for Details
4 Br | 3 Ba | 2 Gr | 2,447 sq ft
The Grayson | Rincon, GA
Smith Family Homes
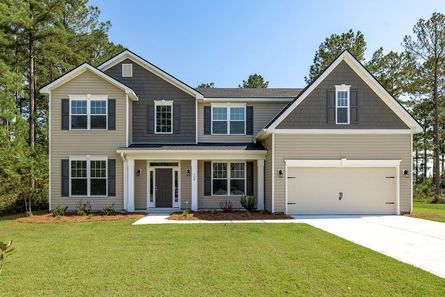
Contact Builder for Details
4 Br | 3 Ba | 2 Gr | 3,115 sq ft
The Savannah | Rincon, GA
Smith Family Homes
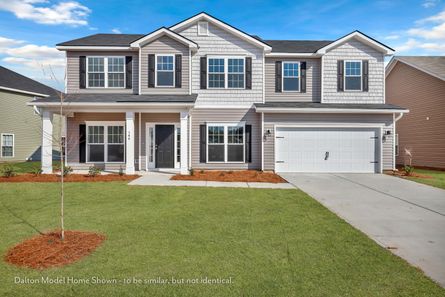
Contact Builder for Details
4 Br | 2.5 Ba | 2 Gr | 2,583 sq ft
The Dalton | Rincon, GA
Smith Family Homes
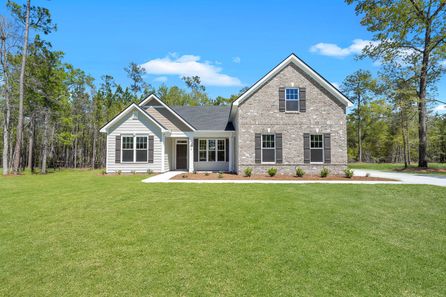
Contact Builder for Details
5 Br | 2 Ba | 2 Gr | 2,291 sq ft
The Camilla in Ramsey Landing | Rincon, GA
Smith Family Homes
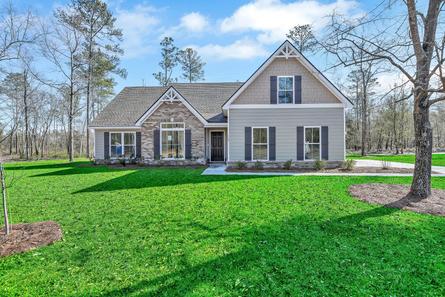
Contact Builder for Details
4 Br | 3 Ba | 2 Gr | 2,136 sq ft
The Athens + Bonus Bed/Bath | Rincon, GA
Smith Family Homes

Contact Builder for Details
4 Br | 3 Ba | 3,081 sq ft
105 Ramsey Way. Rincon, GA 31326
Smith Family Homes
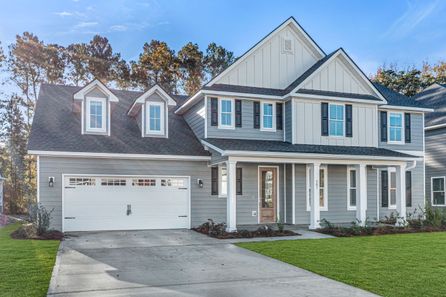
Contact Builder for Details
5 Br | 3.5 Ba | 2 Gr | 3,214 sq ft
The Wilmington | Rincon, GA
Smith Family Homes

From $422,583
4 Br | 2.5 Ba | 2 Gr | 2,540 sq ft
40 Chinquapin Street. Beaufort, SC 29906
Mungo

From $405,575
3 Br | 2.5 Ba | 2 Gr | 1,971 sq ft
162 Chestnut Street. Beaufort, SC 29906
Mungo

From $405,000
4 Br | 2.5 Ba | 2 Gr | 2,221 sq ft
107 Chestnut Street. Beaufort, SC 29906
Mungo

From $416,759
4 Br | 2.5 Ba | 2 Gr | 2,237 sq ft
158 Chestnut Street. Beaufort, SC 29906
Mungo

From $365,233
4 Br | 2.5 Ba | 2 Gr | 1,786 sq ft
85 Chestnut Street. Beaufort, SC 29906
Mungo

From $403,783
3 Br | 2.5 Ba | 2 Gr | 2,223 sq ft
115 Chestnut Street. Beaufort, SC 29906
Mungo

From $374,000
4 Br | 2.5 Ba | 2 Gr | 1,786 sq ft
139 Chestnut Street. Beaufort, SC 29906
Mungo

From $429,000
4 Br | 2.5 Ba | 2 Gr | 2,771 sq ft
32 Chinquapin Street. Beaufort, SC 29906
Mungo

From $406,000
3 Br | 2.5 Ba | 2 Gr | 2,223 sq ft
147 Chestnut Street. Beaufort, SC 29906
Mungo

From $415,063
3 Br | 2.5 Ba | 2 Gr | 2,223 sq ft
119 Chestnut Street. Beaufort, SC 29906
Mungo

From $416,000
4 Br | 3.5 Ba | 2 Gr | 2,017 sq ft
36 Chinquapin Street. Beaufort, SC 29906
Mungo

From $424,120
4 Br | 2.5 Ba | 2 Gr | 2,776 sq ft
44 Chinquapin Street. Beaufort, SC 29906
Mungo

From $413,175
4 Br | 2.5 Ba | 2,037 sq ft
308 Founders Oak Way. Yemassee, SC 29945
D.R. Horton Basic

