
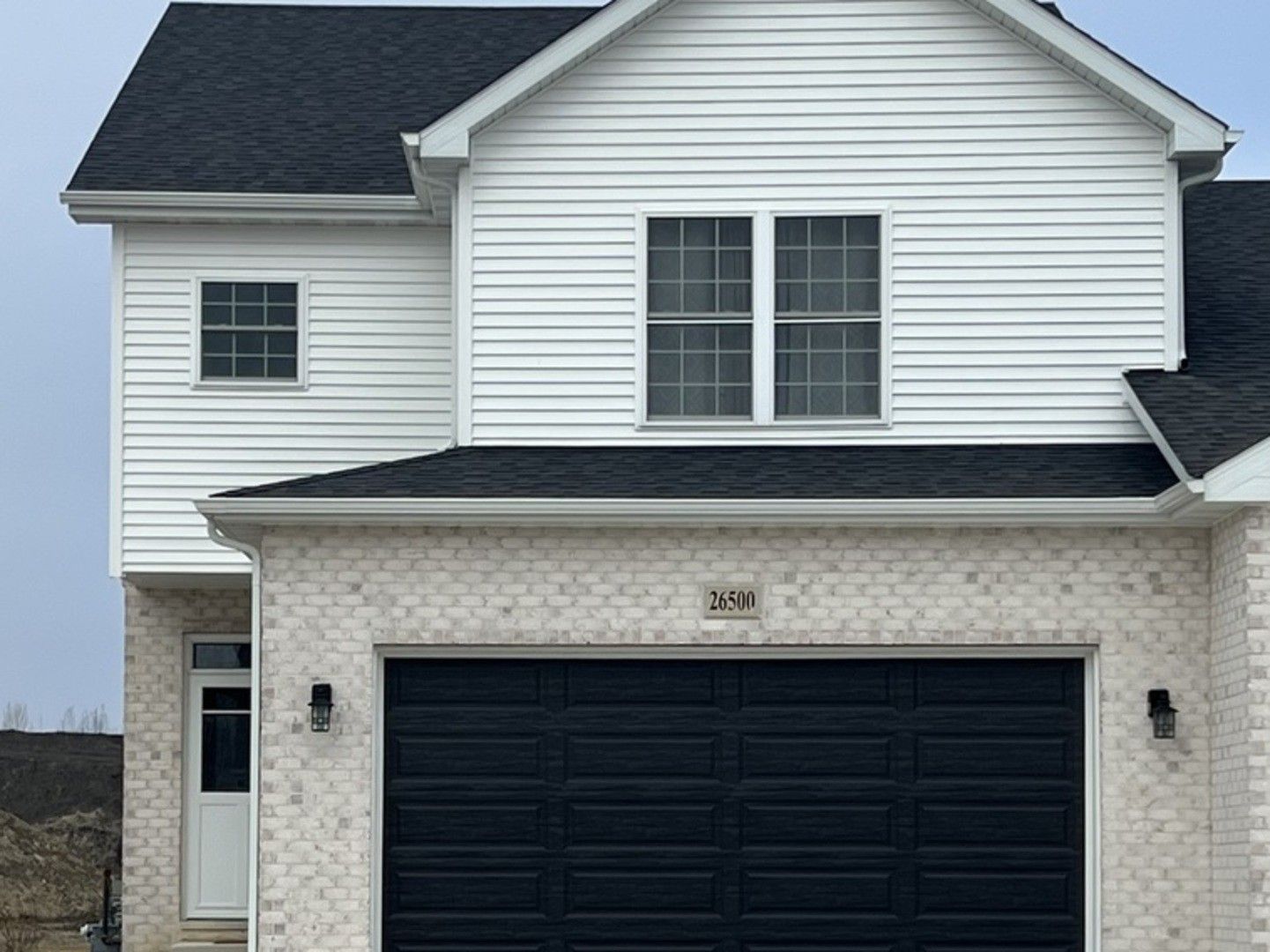
Homes near Channahon, IL
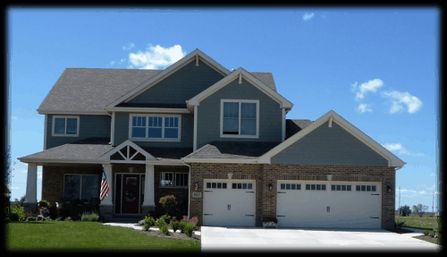


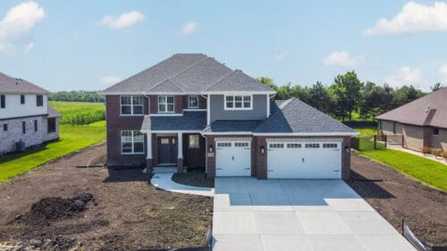



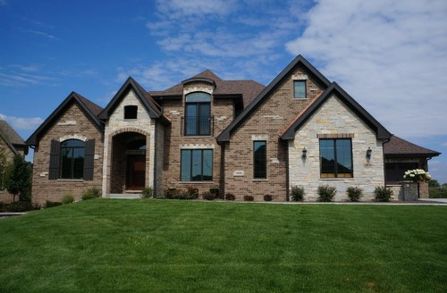









From $444,990
4 Br | 2.5 Ba | 3 Gr | 2,600 sq ft
3374 Seeley Court. Yorkville, IL 60560
D.R. Horton

From $484,990
4 Br | 2.5 Ba | 3 Gr | 2,600 sq ft
3238 Lehman Crossing. Yorkville, IL 60560
D.R. Horton

From $424,990
4 Br | 2.5 Ba | 2 Gr | 2,600 sq ft
2745 Berrywood Lane. Yorkville, IL 60560
D.R. Horton

From $359,990
3 Br | 2.5 Ba | 2 Gr | 1,818 sq ft
2737 Berrywood Lane. Yorkville, IL 60560
D.R. Horton

From $464,990
4 Br | 2.5 Ba | 2 Gr | 2,356 sq ft
2765 Berrywood Lane. Yorkville, IL 60560
D.R. Horton

From $469,990
4 Br | 2.5 Ba | 2 Gr | 2,600 sq ft
2761 Berrywood Lane. Yorkville, IL 60560
D.R. Horton

From $469,990
4 Br | 2.5 Ba | 2 Gr | 2,356 sq ft
2753 Berrywood Lane. Yorkville, IL 60560
D.R. Horton

From $449,990
4 Br | 2.5 Ba | 2 Gr | 2,051 sq ft
2757 Berrywood Lane. Yorkville, IL 60560
D.R. Horton

From $449,990
4 Br | 2.5 Ba | 2 Gr | 2,051 sq ft
3230 Lehman Crossing. Yorkville, IL 60560
D.R. Horton
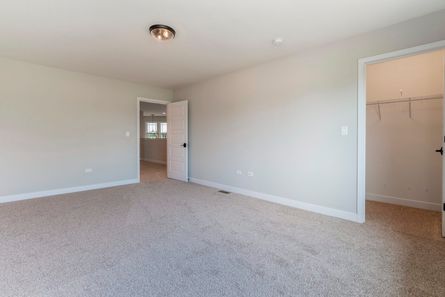
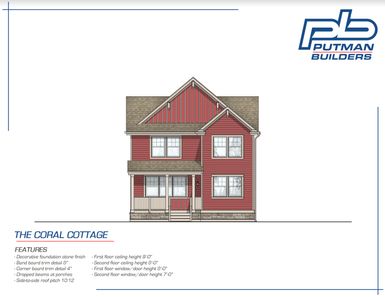
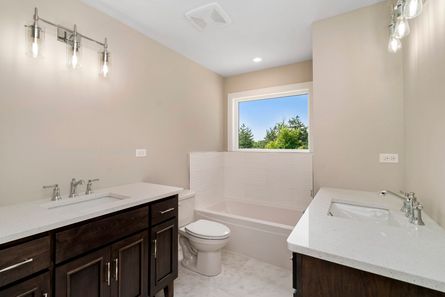
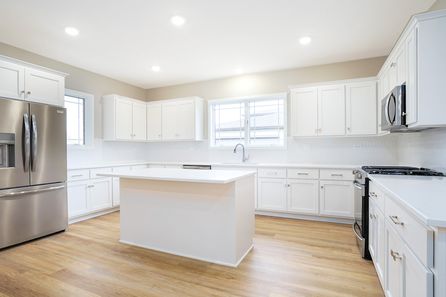
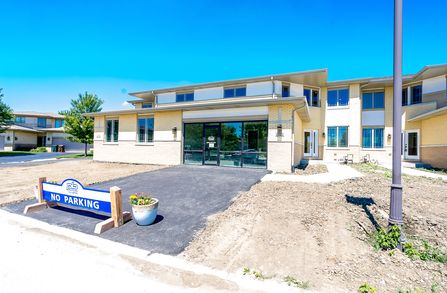
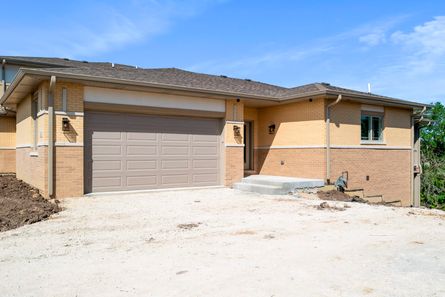
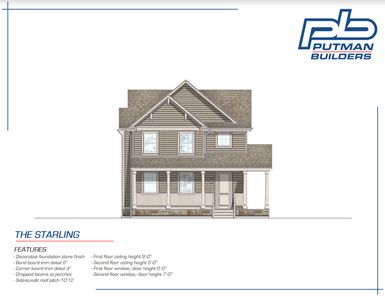
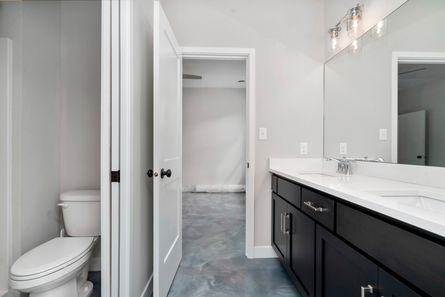

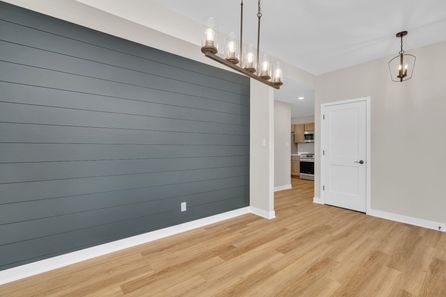
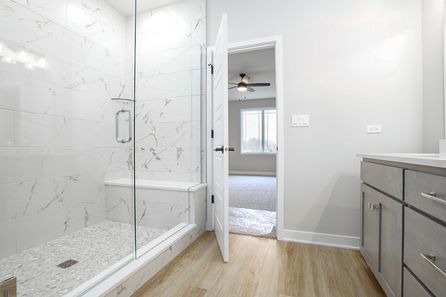
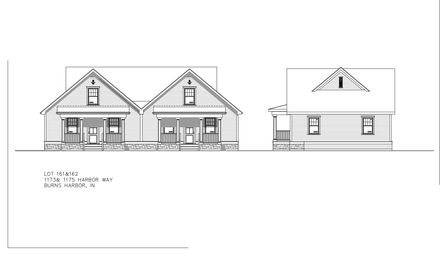

From $1,300,000
4 Br | 3.5 Ba | 4,336 sq ft
3315 Club Court. Naperville, IL 60567
Eastman Properties
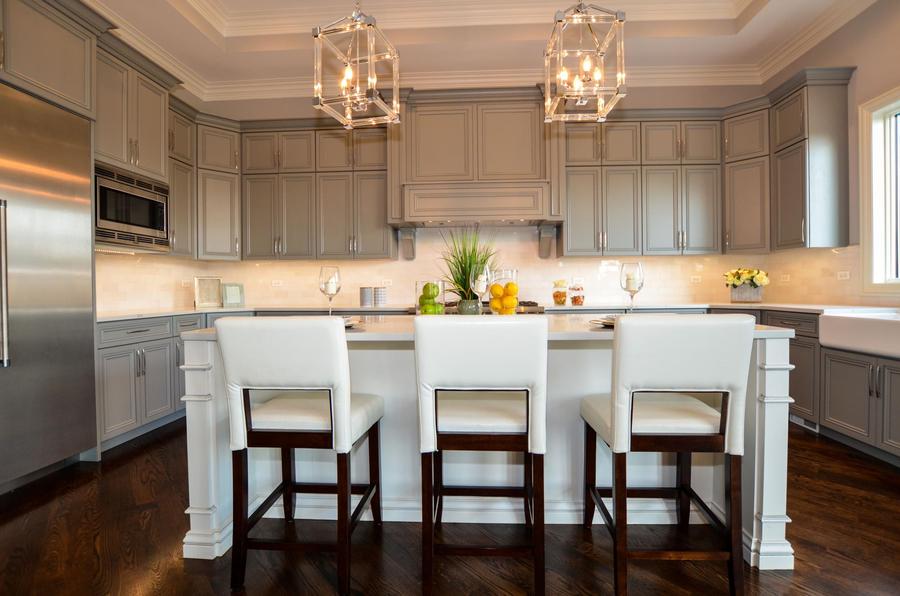
From $1,400,000
4 Br | 3.5 Ba | 4,600 sq ft
3308 Club Court. Naperville, IL 60567
Eastman Properties