
Homes near South Whitley, IN

From $386,548
3 Br | 1 Ba | 3 Gr | 1,653 sq ft
10776 Iron Works Way. Fort Wayne, IN 46818
Olthof Homes


From $359,900 $389,900
4 Br | 2.5 Ba | 2 Gr | 2,396 sq ft
339 N Deer Cliff Run. Fort Wayne, IN 46804
Allen Edwin Homes


From $310,605
2 Br | 2 Ba | 2 Gr | 1,696 sq ft
1104 Butler Lake Ct. Fort Wayne, IN 46818
D.R. Horton


From $339,900 $374,900
4 Br | 2.5 Ba | 3 Gr | 2,062 sq ft
370 N Deer Cliff Run. Fort Wayne, IN 46804
Allen Edwin Homes

From $309,900
3 Br | 2 Ba | 2 Gr | 1,498 sq ft
892 Pleasant Hill Place. Fort Wayne, IN 46818
D.R. Horton


From $294,900
3 Br | 2 Ba | 2 Gr | 1,272 sq ft
976 Pleasant Hill Place. Fort Wayne, IN 46818
D.R. Horton
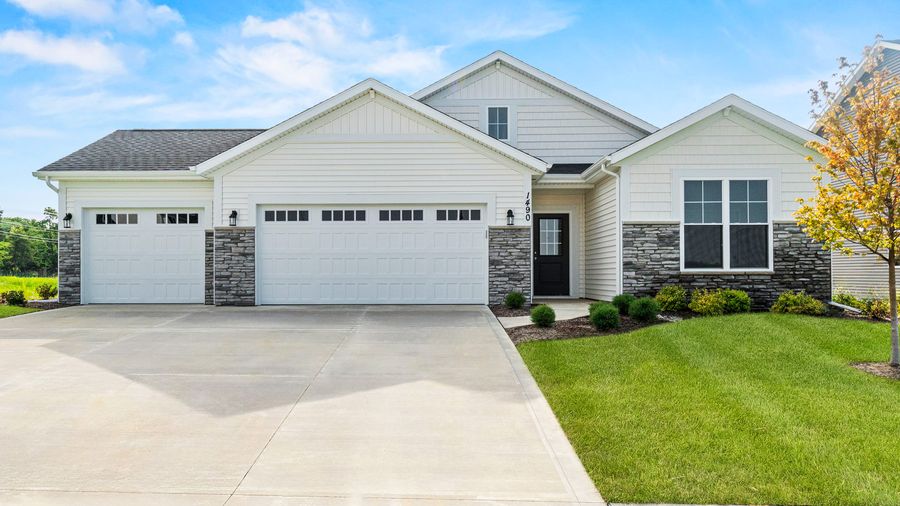
From $382,749
3 Br | 1 Ba | 3 Gr | 1,653 sq ft
1490 Signal Ridge Run. Fort Wayne, IN 46818
Olthof Homes


From $312,450
4 Br | 2 Ba | 2 Gr | 1,771 sq ft
850 Pleasant Hill Place. Fort Wayne, IN 46818
D.R. Horton



From $369,900 $409,900
4 Br | 2.5 Ba | 2 Gr | 2,393 sq ft
7241 Haven Boulevard. Fort Wayne, IN 46804
Allen Edwin Homes


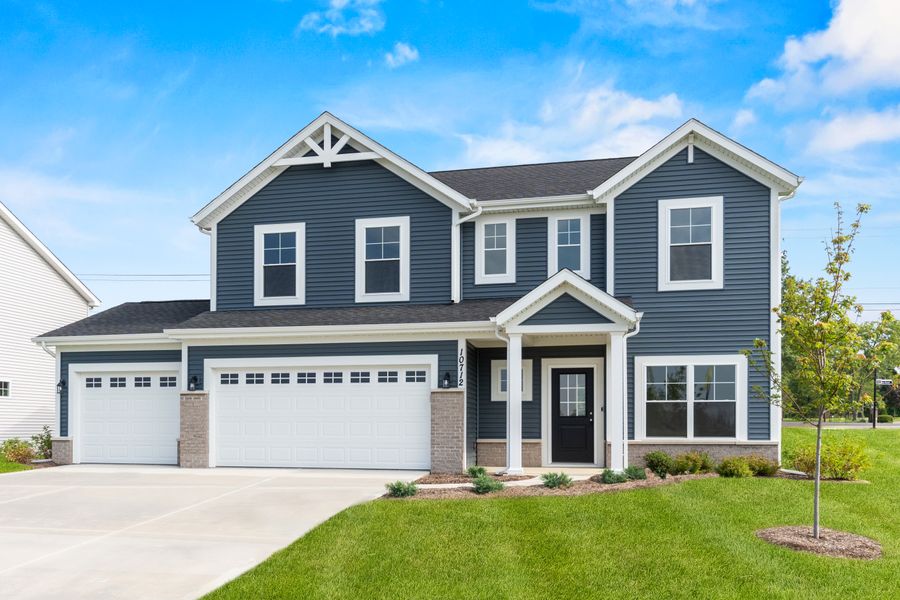
From $409,435
4 Br | 1.5 Ba | 3 Gr | 2,397 sq ft
10712 Iron Works Way. Fort Wayne, IN 46818
Olthof Homes

From $294,900
3 Br | 2 Ba | 2 Gr | 1,498 sq ft
838 Pleasant Hill Place. Fort Wayne, IN 46818
D.R. Horton

From $289,900
3 Br | 2 Ba | 2 Gr | 1,498 sq ft
802 Pleasant Hill Place. Fort Wayne, IN 46818
D.R. Horton

From $315,605
2 Br | 2 Ba | 2 Gr | 1,800 sq ft
1072 Butler Lake Ct. Fort Wayne, IN 46818
D.R. Horton


From $289,900
3 Br | 2 Ba | 2 Gr | 1,498 sq ft
11275 Palmer Lake Run. Fort Wayne, IN 46818
D.R. Horton

From $304,900
4 Br | 2 Ba | 2 Gr | 1,771 sq ft
814 Pleasant Hill Place. Fort Wayne, IN 46818
D.R. Horton


From $289,900
3 Br | 2 Ba | 2 Gr | 1,498 sq ft
11287 Palmer Lake Run. Fort Wayne, IN 46818
D.R. Horton
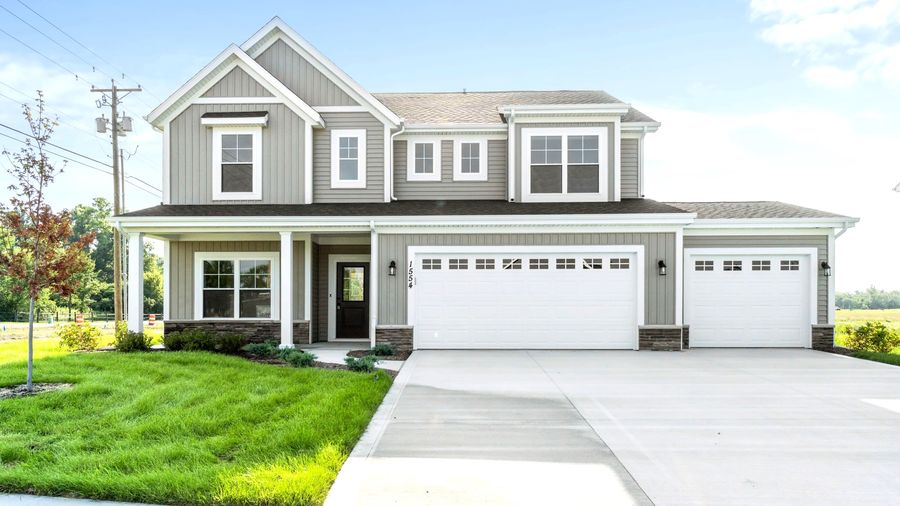
From $477,685
4 Br | 1.5 Ba | 3 Gr | 2,964 sq ft
1554 Signal Ridge Run. Fort Wayne, IN 46818
Olthof Homes
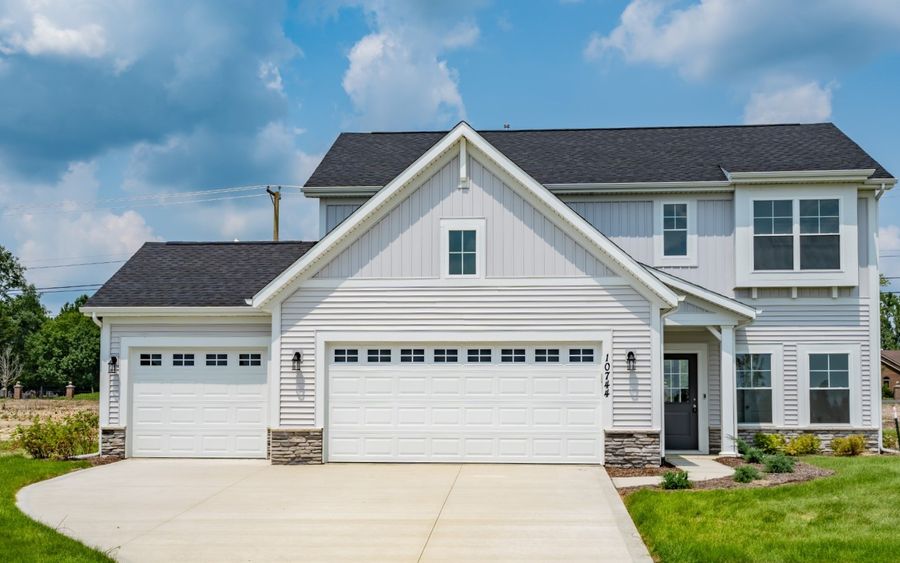
From $385,679
3 Br | 1.5 Ba | 3 Gr | 1,965 sq ft
10744 Iron Works Way. Fort Wayne, IN 46818
Olthof Homes
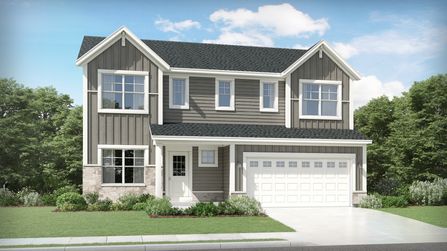

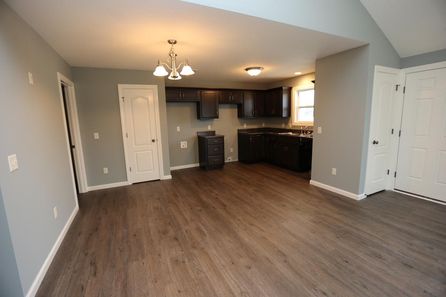
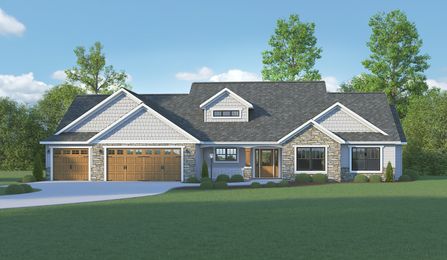
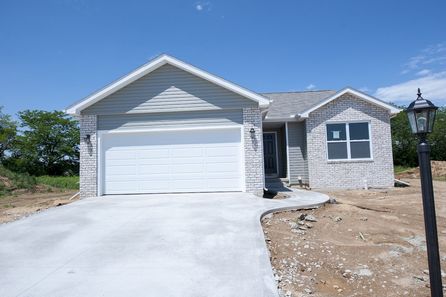

From $192,150
3 Br | 2.5 Ba | 2 Gr | 1,137 sq ft
Baselwood 1 | Columbia City, IN
Granite Ridge Builders

From $194,850
3 Br | 2.5 Ba | 2 Gr | 1,200 sq ft
Silverwood A | Columbia City, IN
Granite Ridge Builders
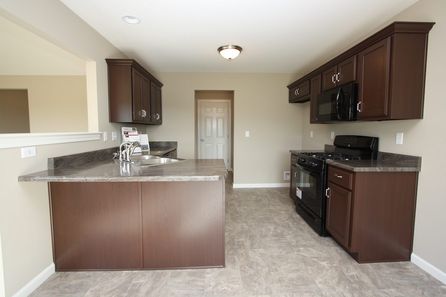
From $197,150
3 Br | 2.5 Ba | 2 Gr | 1,212 sq ft
Baselwood 2 | Columbia City, IN
Granite Ridge Builders

From $198,150
3 Br | 2.5 Ba | 2 Gr | 1,232 sq ft
Baselwood 3 | Columbia City, IN
Granite Ridge Builders
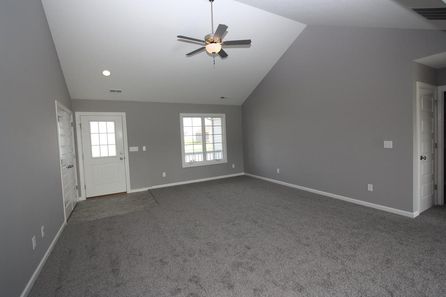
From $202,250
3 Br | 2.5 Ba | 2 Gr | 1,280 sq ft
Silverwood 1 | Columbia City, IN
Granite Ridge Builders

From $202,550
3 Br | 2.5 Ba | 2 Gr | 1,326 sq ft
Silverbrook | Columbia City, IN
Granite Ridge Builders