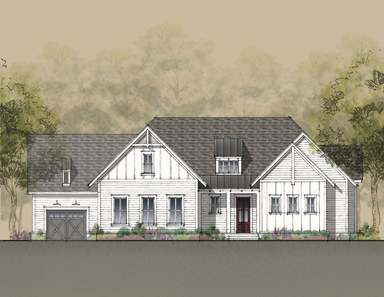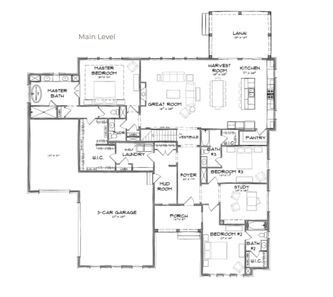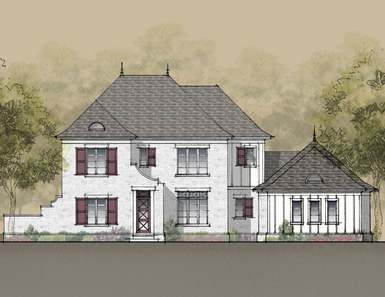With a long history, dating back to the 19th century, the beautiful Carmel has become one of the fastest growing areas in the country. Home to a large cultural scene and offering many opportunities, you will not miss anything by moving here. Carmel benefits from a thriving economy. More than 40 firms have headquarters here, such as CNO Financial Group, Delta Faucet, MISO and ITT Technical institute, to name a few. With so many opportunities, finding a great job in the area is not a hard task to accomplish.
Living here you will certainly not be bored, Carmel host a large number of events. This city is big on cycling. The Rollfast Gran Fondo is a large event catering to both professional cyclists as well as the recreational rider. Those who are fond of everything healthy should visit the Carmel Farmers Market, the largest in the state. Managed by a committee composed by volunteers, this lovely market, held from May to October, holds over sixty vendors of local produce.
There is much more to Carmel than sports and great food. The Carmel Arts and Design District is full of local artists, and is home to many annual events and festivals. For shopping you should hit the Village Park Plaza or the Clay Terrace. The breathtaking Japanese Garden, south of City Hall is the perfect place to relax after a fun night out in either a bar or fancy local restaurant.
Potential buyers will be thrilled to know that Carmel is currently home to available new homes. With many nationally acclaimed builders working in the area, no matter what type of property you seek, you will definitely find it. Great real estate falls within the low $200s – low $800s price range.
Have you fallen in love with the lovely Carmel and its many offerings? Are you considering moving here? New Home Source will present you with the best living options so you can start the next exciting chapter in your life!
There are only 1,603 new construction homes in Carmel. For more options to choose from, try expanding your search to include all Indianapolis area new construction homes. You might also consider home types across the Indianapolis area that are in good supply incuding new construction luxury homes, new townhomes in Indianapolis, or 55 plus new construction homes in Indianapolis.
Market Overview: New Construction in Carmel, IN
Here is a quick overview of housing developments in Carmel, as well as the new construction outlook for new build homes in Carmel:
| City | Carmel |
| State | Indiana |
| Metro Area | Indianapolis |
| New Home Communities | 153 |
| Quick Move in Homes | 468 |
| Homes Under Construction | 306 |
| Starting Price | $199,995 |
| Average Price | $565,456 |
| Price Per Square Foot | $216 |
| Home Builders | 23 |
| Builders in Carmel | - Pulte Homes
- Shoopman Homes
- Epcon Communities
|
Customizable Options in Carmel
| Floor Plans Available | 1,025 |
| Bedroom Count | 2 to 6 |
| Bathroom Count | 1 to 5 |
| Square Footage Range | 1,223 to 5,624 sq/ft. |








































