
Homes near Buckner, KY
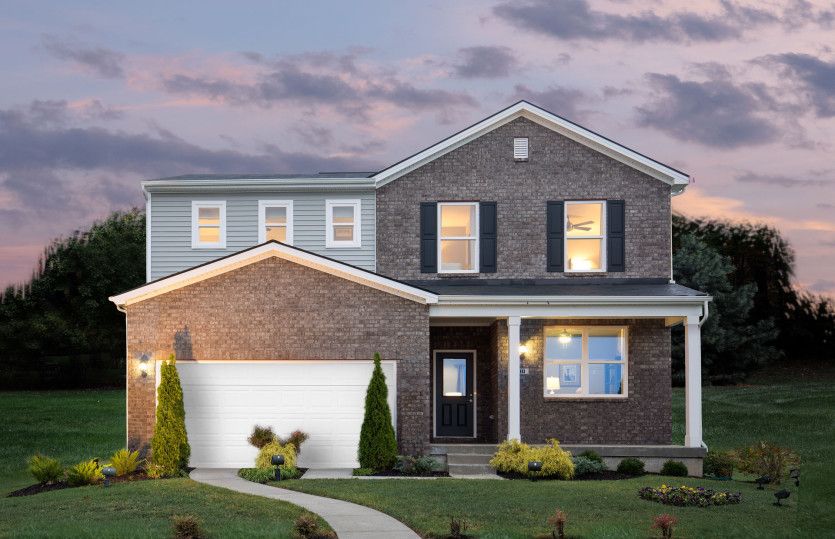
From $359,750
4 Br | 2.5 Ba | 2 Gr | 2,265 sq ft
3008 Aiken Back Lane. Lagrange, KY 40031
Centex Homes
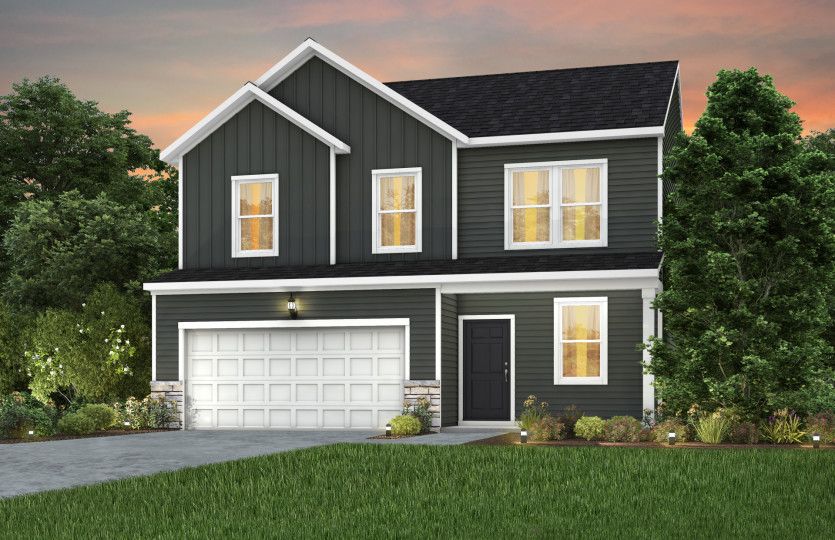
From $370,720
4 Br | 2.5 Ba | 2 Gr | 2,062 sq ft
4004 Mosswood Lane. Lagrange, KY 40031
Pulte Homes
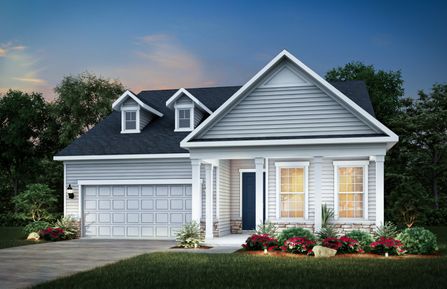
From $404,490
2 Br | 2 Ba | 2 Gr | 2,026 sq ft
Prestige with Included Walkout Basement | La Grange, KY
Pulte Homes
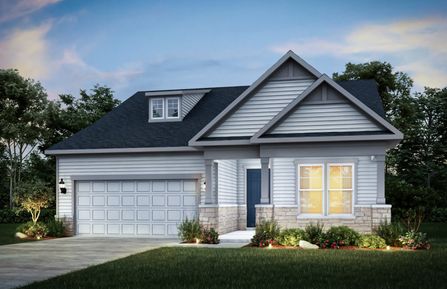
From $374,490
2 Br | 2 Ba | 2 Gr | 1,646 sq ft
Prosperity with Included Walkout Basement | La Grange, KY
Pulte Homes

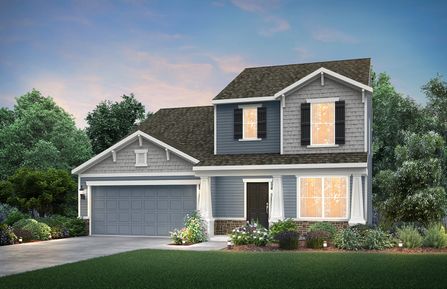

From $392,490
2 Br | 2 Ba | 2 Gr | 1,892 sq ft
Palmary with Included Walkout Basement | La Grange, KY
Pulte Homes
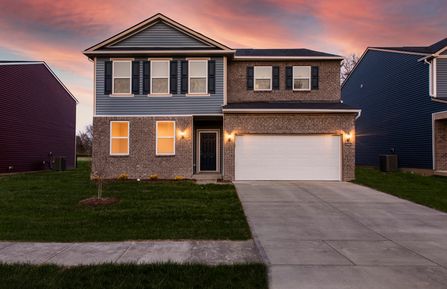

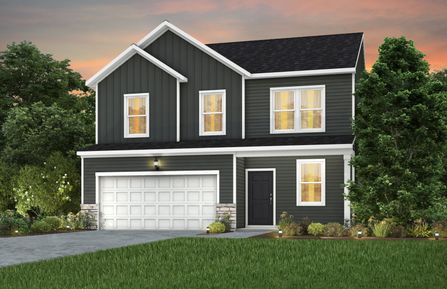
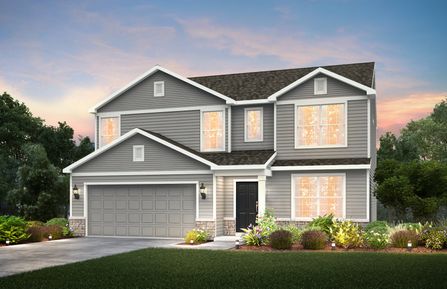

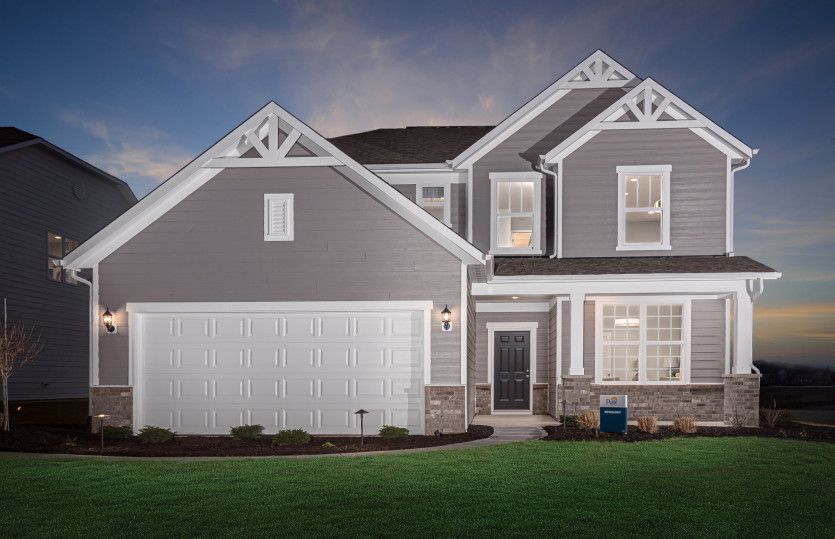
From $384,040 $396,040
3 Br | 2.5 Ba | 2 Gr | 2,376 sq ft
4103 Bent Creek Drive. Lagrange, KY 40031
Pulte Homes
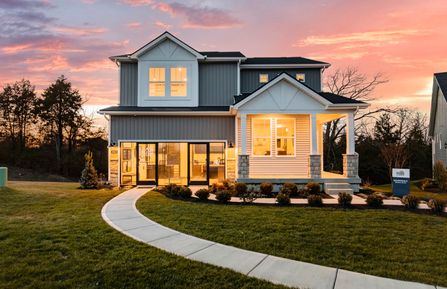
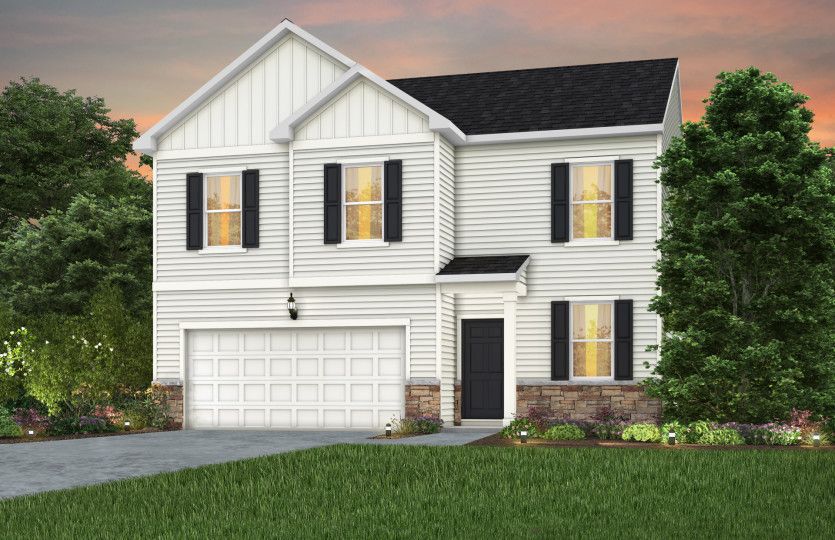
From $383,610
4 Br | 2.5 Ba | 2 Gr | 2,169 sq ft
4006 Mosswood Lane. Lagrange, KY 40031
Pulte Homes
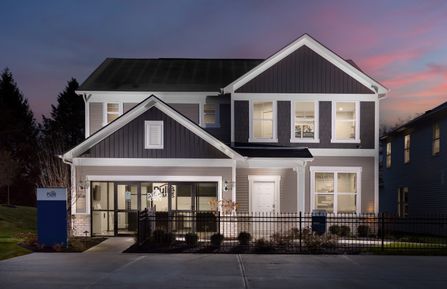

From $409,990 $419,990
4 Br | 2.5 Ba | 2 Gr | 3,020 sq ft
6015 Blue Ash Court. Lagrange, KY 40031
Centex Homes
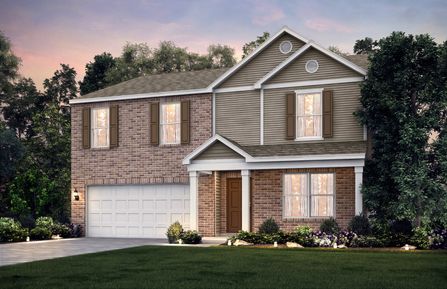
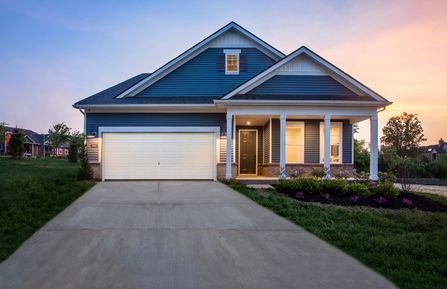
From $390,490
2 Br | 2 Ba | 2 Gr | 1,841 sq ft
Mystique with Included Walkout Basement | La Grange, KY
Pulte Homes

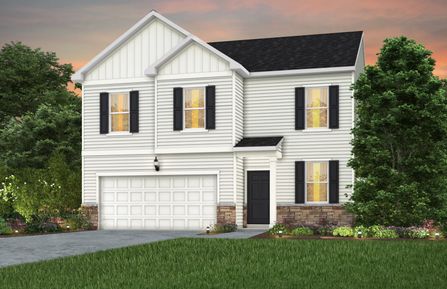
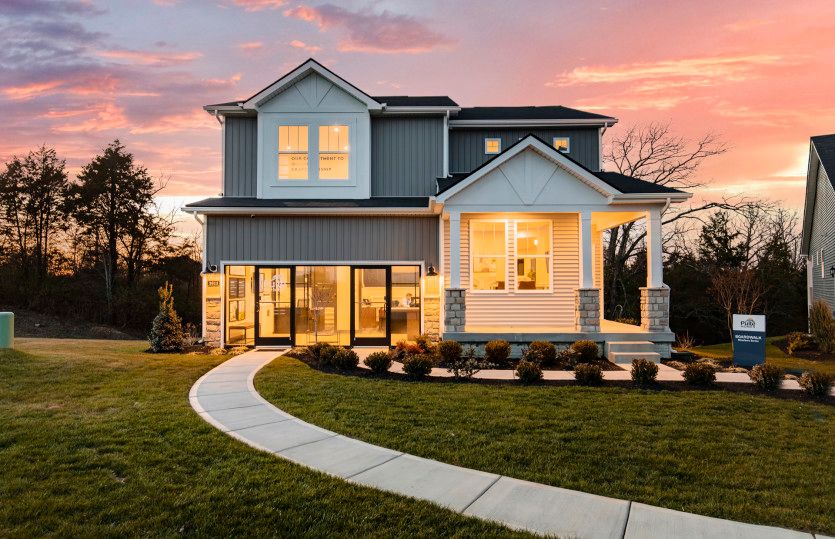
From $389,440
4 Br | 2.5 Ba | 2 Gr | 2,662 sq ft
4014 Bent Creek Drive. Lagrange, KY 40031
Pulte Homes
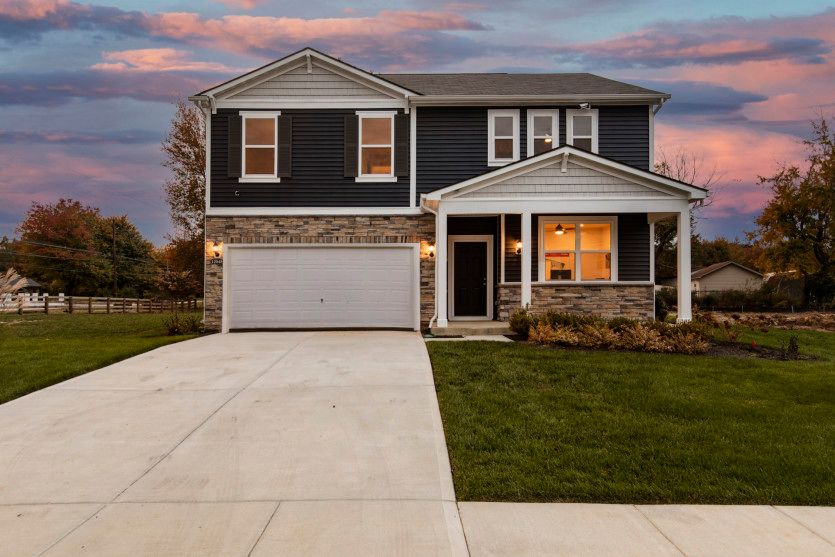
From $374,205
4 Br | 2.5 Ba | 2 Gr | 2,606 sq ft
3006 Aiken Back Lane. Lagrange, KY 40031
Centex Homes
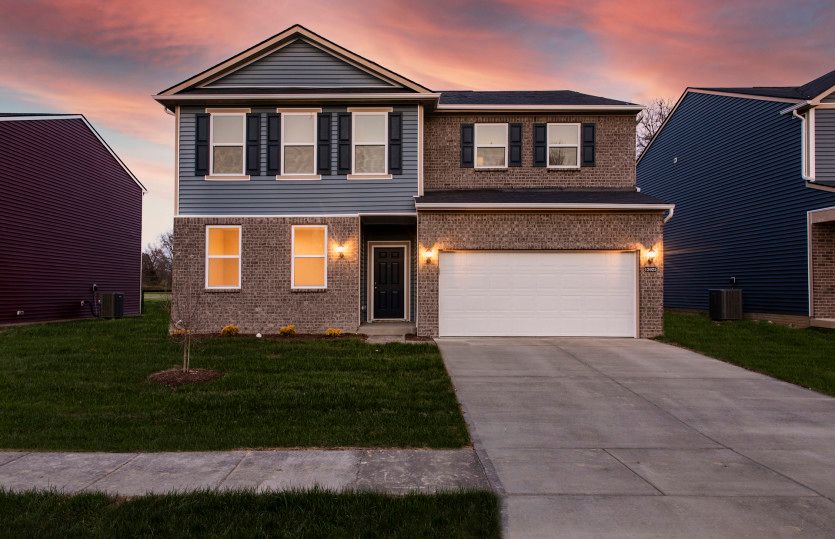
From $374,405
4 Br | 2.5 Ba | 2 Gr | 3,020 sq ft
3014 Aiken Back Lane. Lagrange, KY 40031
Centex Homes
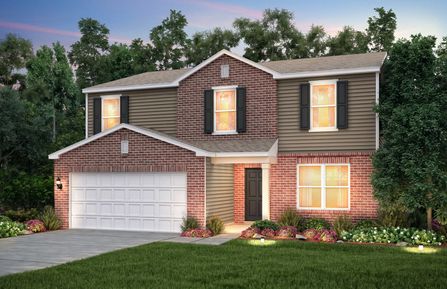

From $424,520
3 Br | 2 Ba | 2 Gr | 1,892 sq ft
3900 Blackthorn Place. La Grange, KY 40031
Pulte Homes



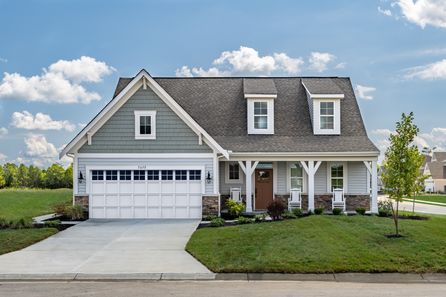


From $559,990
3 Br | 3.5 Ba | 2 Gr | 3,361 sq ft
3106 Blasting Rock Drive. Lagrange, KY 40031
Elite Built Homes LLC.





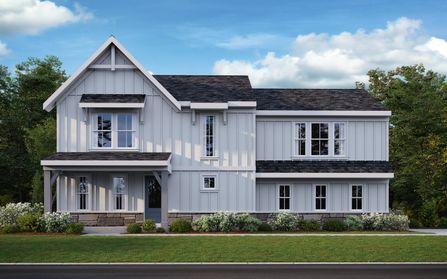
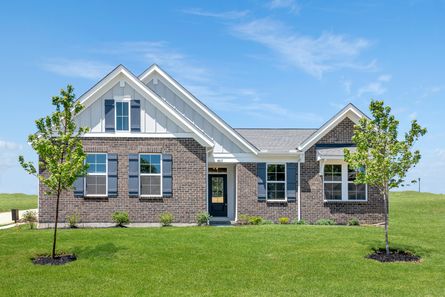

From $599,900
4 Br | 3.5 Ba | 2 Gr | 3,555 sq ft
3211 Reserve Parkway. Lagrange, KY 40031
Elite Built Homes LLC.