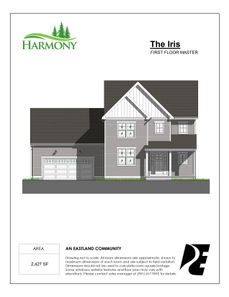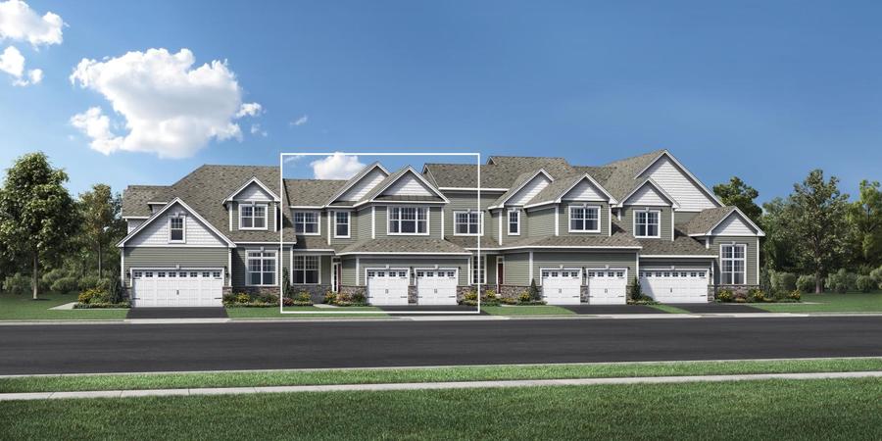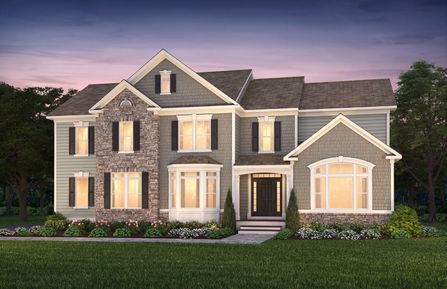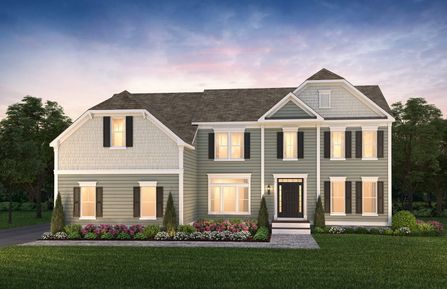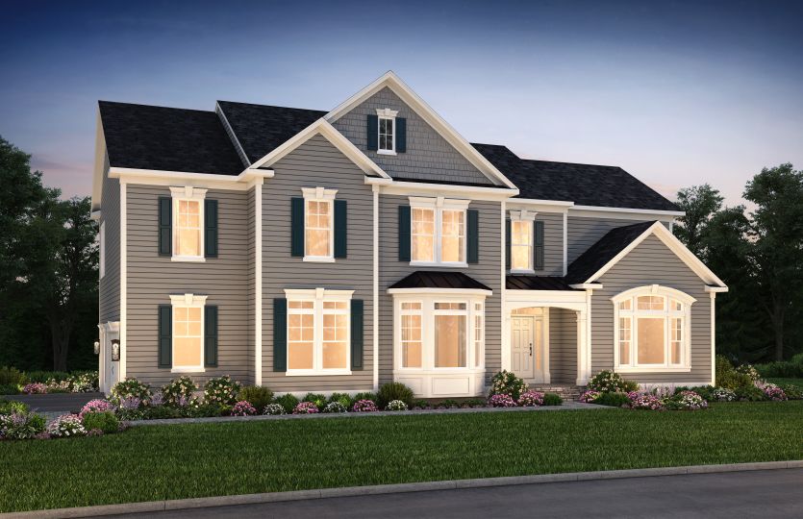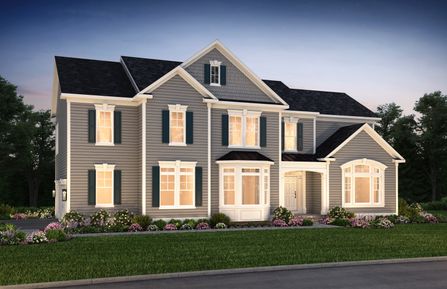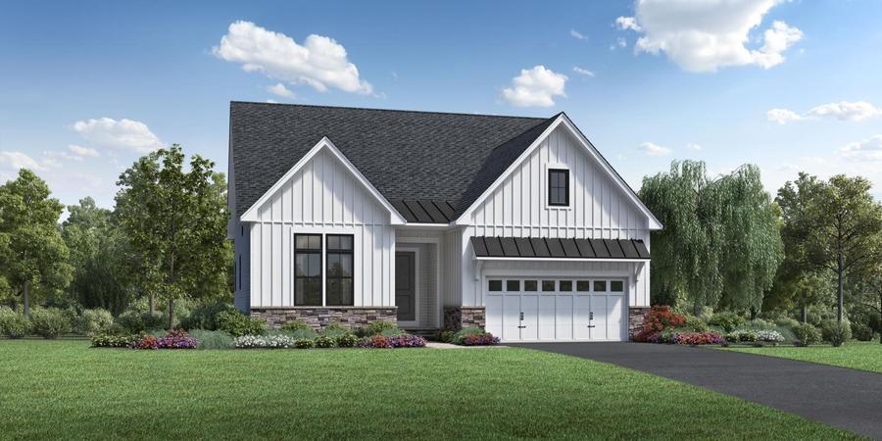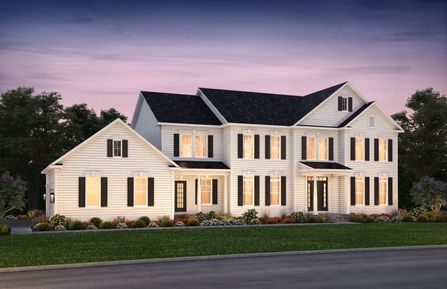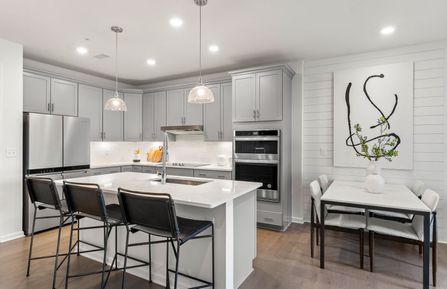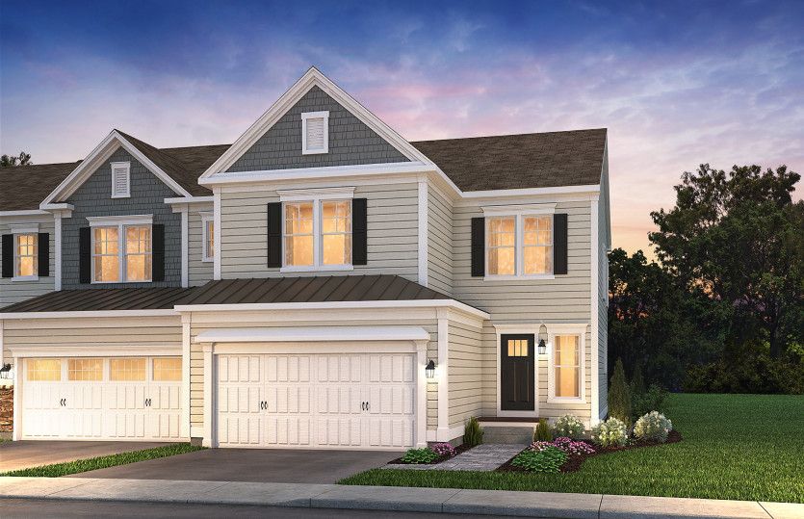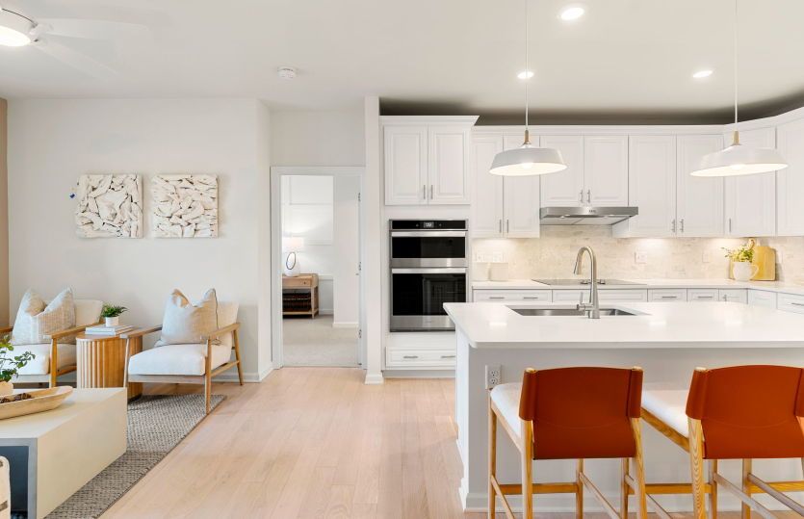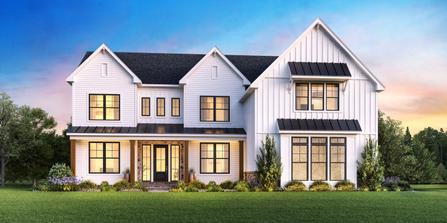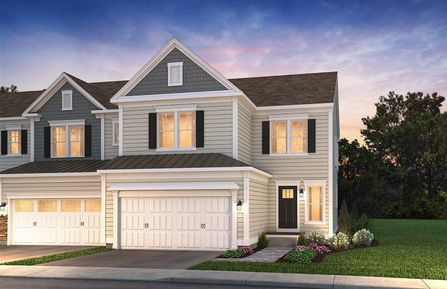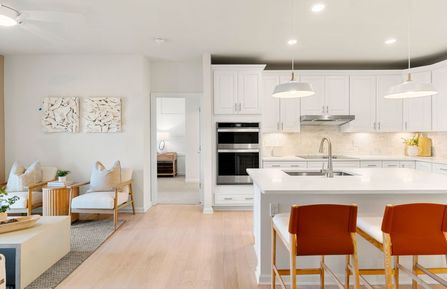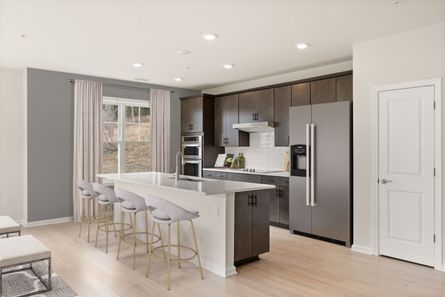Here is a snug friendly New England town just south of Boston that offers residents a relaxing venue to return to after work. Pale blue skies above rolling green hills dotted with farms, stores, and parks where residents can explore or unwind close to nature.
Hit the greens at Hooper Golf Club where you can work on your back stroke. See a cranberry bog or learn about vernal pools at Distant Hill Gardens or use the nature trail and White Rock Woods play area. Play a game of bocce or just apple pick at Alyson's Orchard. Take advantage of the sustainable humane farming practices of Walpole Valley Farms.
The new homes for sale in Walpole are built by industry leaders like Eaglebrook Development LLC or Northland Woodmere range in price from the low 400's to just over 1 million. Homes come in
traditional and open concept plans. Buyers will find granite countertops, lovely architectural details like built in cabinets, or amazing gourmet kitchens. Options available include a downstairs master retreat with walk in closets.
The delightful country life offered here comes with wine tastings at the local Walpole Mountain View Winery or taking home locally raised produce from Pete's Stand Vegetables or the Walpole Farmers Market. It means wandering through the Walpole Antiques Market or the Walpole Artisans Cooperative looking for the right items to place in your new home.
Shopping and dining here in Walpole also comes with a variety of sweet offerings. Stop in at L.A. Burdick Chocolate for their assortment of handmade chocolates made with exotic spices. Ruggles & Hunt is known for the funky clothings sold there along with great local books. The Walpole Scoop Shop is serving up delicious ice cream made from local cows or sit down in The Restaurant at Burdick's to enjoy their French inspired meals made with local cheeses, fruits, and vegetables.
Don't just live in a city-be part of the life happening there with a move to Walpole, Massachusetts. New Home Source will expedite your move by helping you find the perfect house to make your new home.
Unable to find a new home that fits your lifestyle? Broaden your search from Wrentham and explore all the new construction homes in Boston.
Here at NewHomeSource.com, we realize that finding the best new home for your unique lifestyle can be tough. Instead of looking at all 394 homes in Wrentham, expand to the Boston area and filtering your options to the type of community you prefer such as a Boston luxury new homes, condominiums and townhouses, or new 55 plus homes in Boston.

