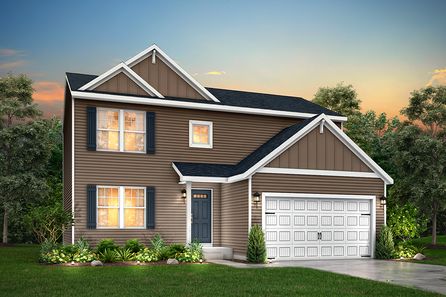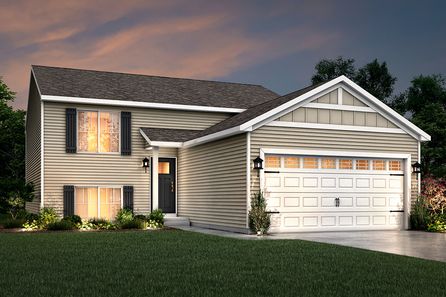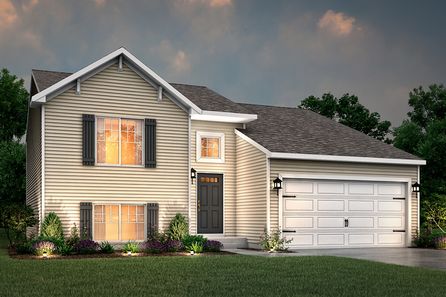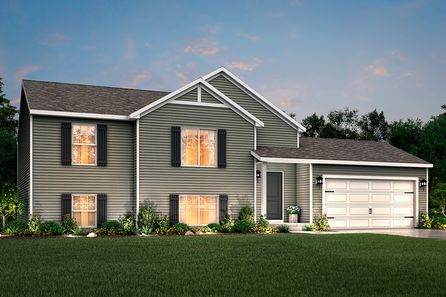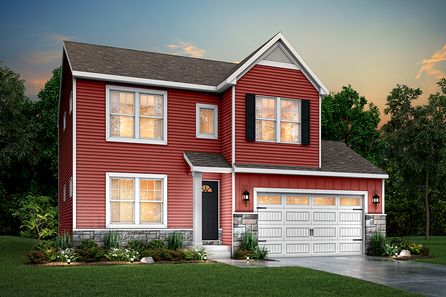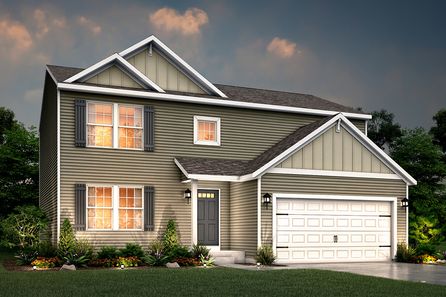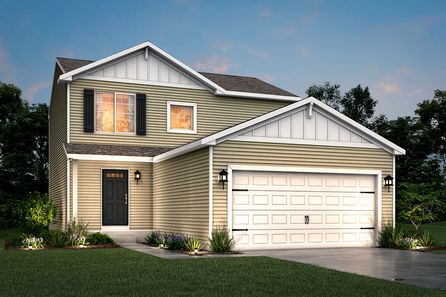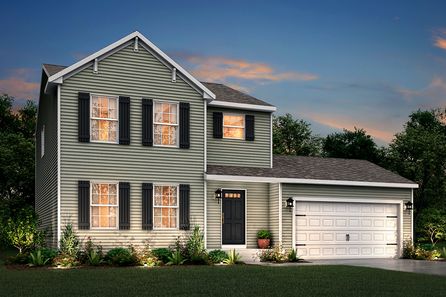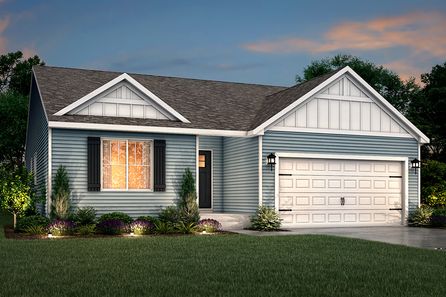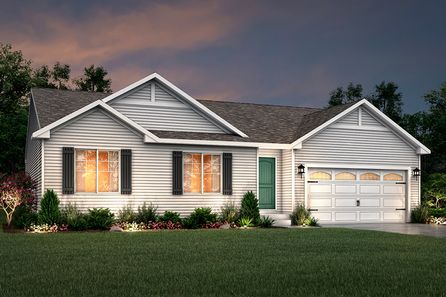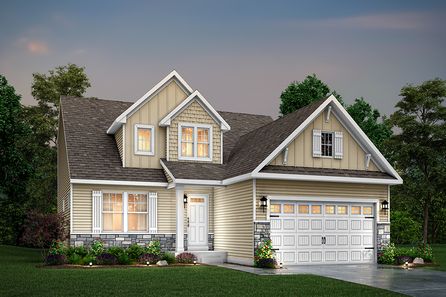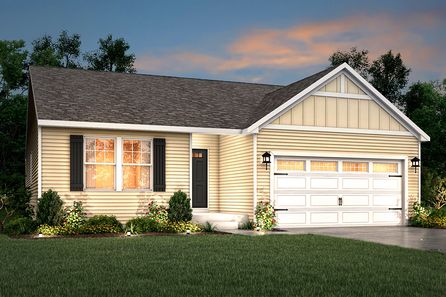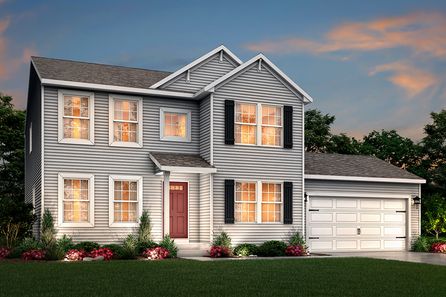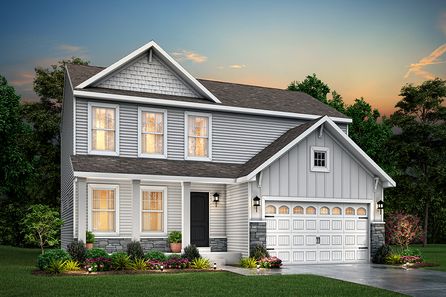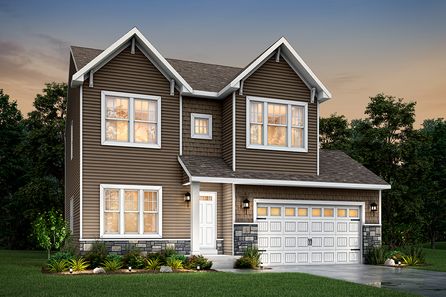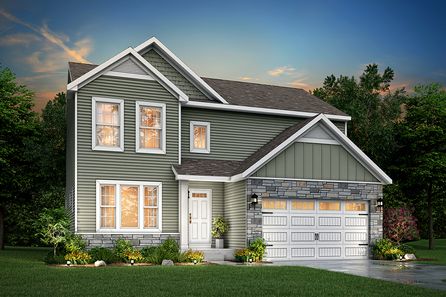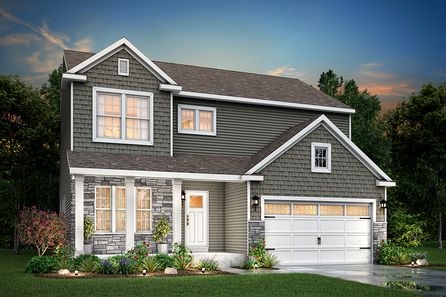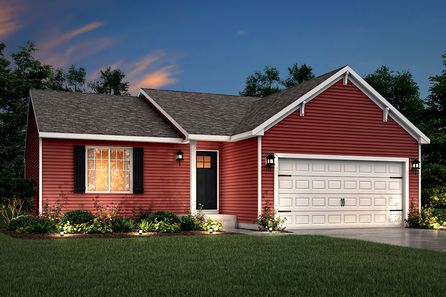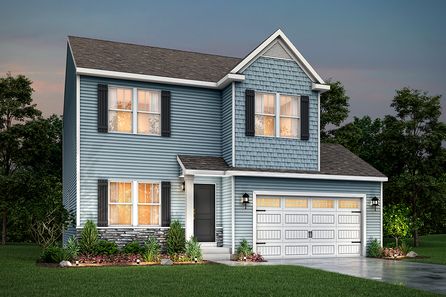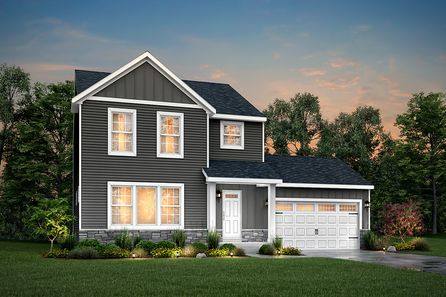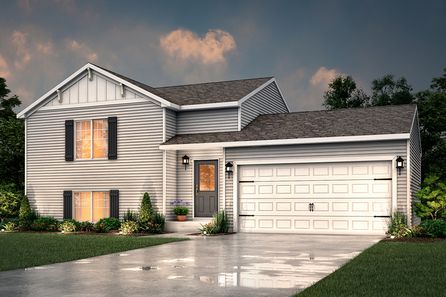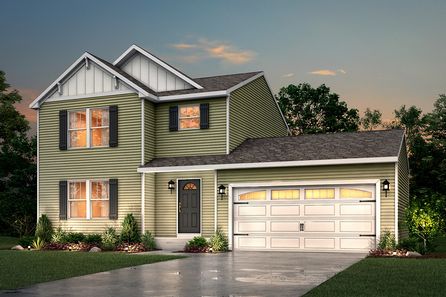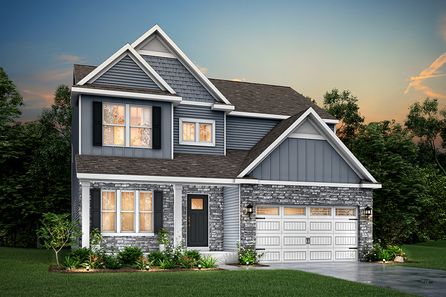You won’t believe the selection of new construction floor plans in Whitmore Lake, MI. Not only, do they come in different sizes and price points, but their varying amenities make it easy to find a home that just right for you. Discover open floor plans, first-story master bedrooms, three-car garages and more!
Over 18 homebuilders have together in the Whitmore Lake, MI to produce some 586 new construction floor plans. Whether your budget is geared towards $204,900 or $8,000,000, it’s all available in Whitmore Lake.
And don’t forget to use our filtering tools to help narrow down the floor plan that’s right for you. Choose from homes as small as 1,200 square feet and as large as 8,820 square feet with 1 to 6 Bedrooms and 1 to 7.
If you can't find the perfect home in Whitmore Lake, consider expanding to all new construction homes for sale in Ann Arbor, MI. Alternatively, you can look at all of Ann Arbor, but with a narrower focus.
Narrow Your New Home Search:
Here at NewHomeSource.com, we understand that finding and building the perfect home can be challenging. To help you find the right home for you, try filtering your results to view different types of new construction available in the Ann Arbor area.














