



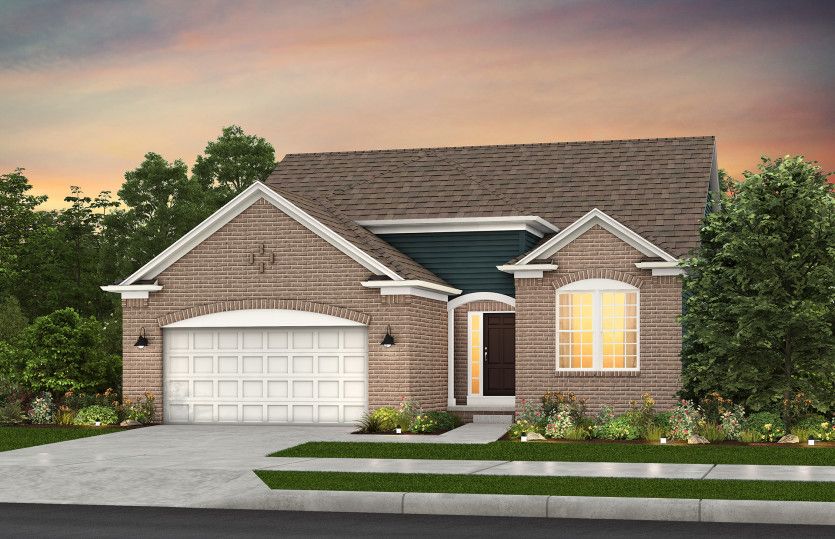
From $555,990
2 Br | 2 Ba | 2 Gr | 1,812 sq ft
3058 Sheffield Circle. Clarkston, MI 48346
Pulte Homes

From $440,990
3 Br | 2.5 Ba | 2 Gr | 1,883 sq ft
4073 Nottingham Circle. Clarkston, MI 48346
Pulte Homes

From $488,990
3 Br | 2.5 Ba | 2 Gr | 1,983 sq ft
4067 Nottingham Circle. Clarkston, MI 48346
Pulte Homes

From $474,990
3 Br | 2.5 Ba | 2 Gr | 1,983 sq ft
4071 Nottingham Circle. Clarkston, MI 48346
Pulte Homes

From $466,990
3 Br | 2.5 Ba | 2 Gr | 1,983 sq ft
4049 Nottingham Circle. Clarkston, MI 48346
Pulte Homes
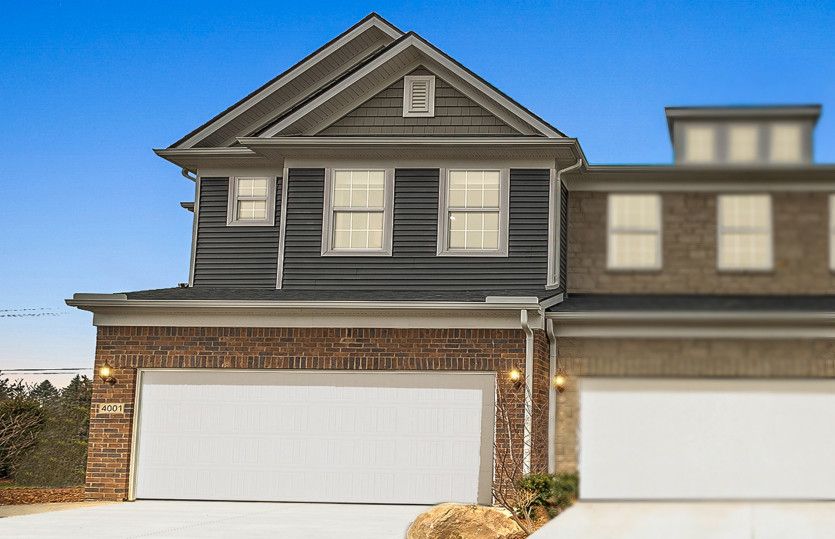
From $464,990
3 Br | 2.5 Ba | 2 Gr | 1,883 sq ft
4061 Nottingham Circle. Clarkston, MI 48346
Pulte Homes

From $446,990
3 Br | 2.5 Ba | 2 Gr | 2,083 sq ft
4132 Nottingham Circle. Clarkston, MI 48346
Pulte Homes

From $417,990
3 Br | 2.5 Ba | 2 Gr | 2,083 sq ft
4142 Nottingham Circle. Clarkston, MI 48346
Pulte Homes

From $411,990
3 Br | 2.5 Ba | 2 Gr | 1,983 sq ft
4136 Nottingham Circle. Clarkston, MI 48346
Pulte Homes

From $494,990
3 Br | 2.5 Ba | 2 Gr | 2,083 sq ft
4059 Nottingham Circle. Clarkston, MI 48346
Pulte Homes
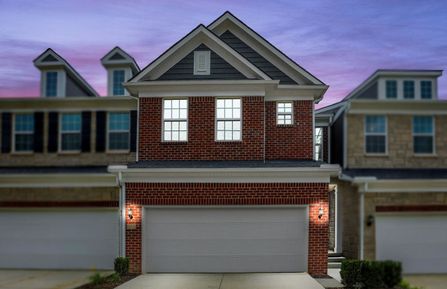
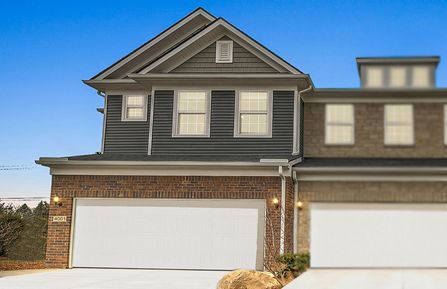
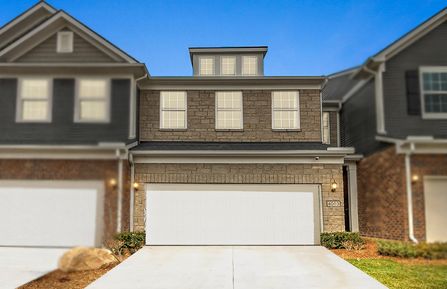
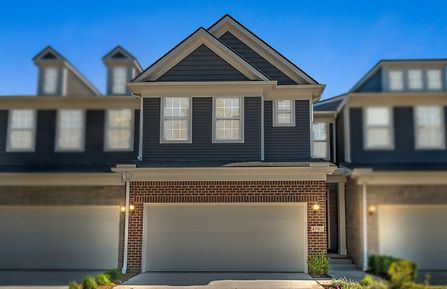
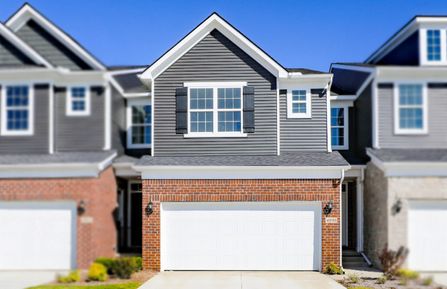
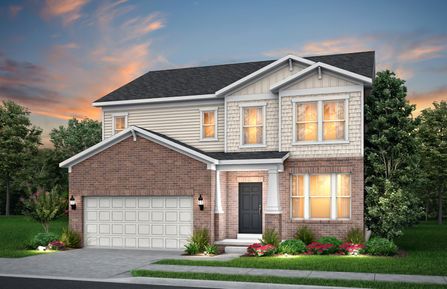


From $594,990
4 Br | 3 Ba | 2 Gr | 2,700 sq ft
5003 Shoreham Circle. Clarkston, MI 48346
Pulte Homes

From $648,990
5 Br | 3 Ba | 2 Gr | 3,200 sq ft
5005 Shoreham Circle. Clarkston, MI 48346
Pulte Homes
Homes near 48346, MI

From $431,845
3 Br | 2.5 Ba | 2 Gr | 2,149 sq ft
249 Saddleback Court. White Lake, MI 48386
M/I Homes

From $421,865
3 Br | 2.5 Ba | 2 Gr | 2,149 sq ft
261 Saddleback Court. White Lake, MI 48386
M/I Homes

From $451,660
4 Br | 2.5 Ba | 2 Gr | 2,448 sq ft
8284 Capstone Drive. White Lake, MI 48386
M/I Homes

From $445,805
4 Br | 2.5 Ba | 2 Gr | 2,633 sq ft
285 Saddleback Court. White Lake, MI 48386
M/I Homes

From $433,425
4 Br | 2.5 Ba | 2 Gr | 2,281 sq ft
248 Saddleback Court. White Lake, MI 48386
M/I Homes

From $421,915
3 Br | 2.5 Ba | 2 Gr | 2,149 sq ft
224 Saddleback Court. White Lake, MI 48386
M/I Homes

From $422,925
3 Br | 2.5 Ba | 2 Gr | 2,149 sq ft
345 Quartz Way. White Lake, MI 48386
M/I Homes
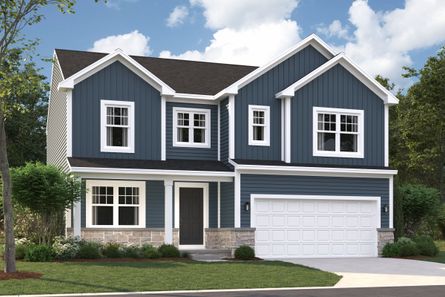

Contact Builder for Details
4 Br | 2.5 Ba | 2 Gr | 2,710 sq ft
8328 Silica Drive. White Lake, MI 48386
M/I Homes

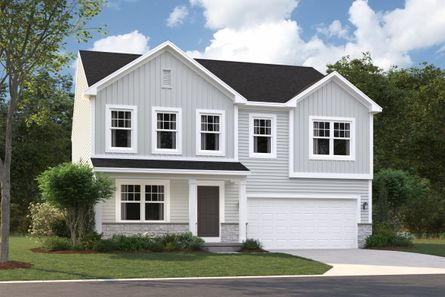
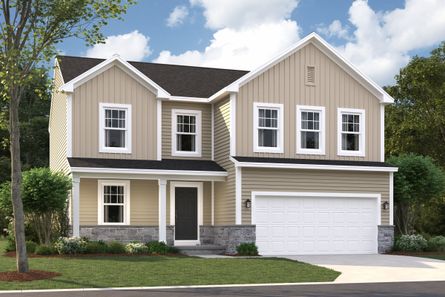


From $649,900
4 Br | 2.5 Ba | 3 Gr | 2,746 sq ft
Franklin I Park Ridge Stonewood | Clarkston, MI
Clearview Homes

From $629,900
4 Br | 2.5 Ba | 3 Gr | 2,824 sq ft
Rockford Park Ridge Stonewood | Clarkston, MI
Clearview Homes

From $679,900
4 Br | 2.5 Ba | 3 Gr | 3,003 sq ft
Franklin II Park Ridge Stonewood | Clarkston, MI
Clearview Homes

From $649,900
4 Br | 2.5 Ba | 3 Gr | 2,731 sq ft
Shelby Park Ridge Stonewood | Clarkston, MI
Clearview Homes

From $629,900
2 Br | 2 Ba | 3 Gr | 2,075 sq ft
Savannah Park Ridge Stonewood | Clarkston, MI
Clearview Homes