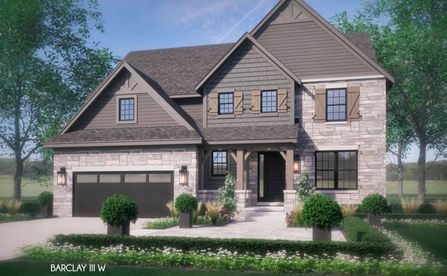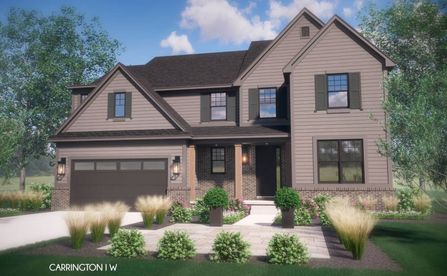
Homes near Lapeer, MI
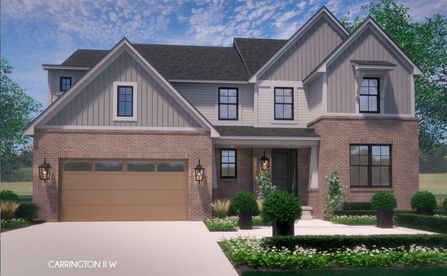


From $474,990
3 Br | 2.5 Ba | 2 Gr | 1,983 sq ft
4071 Nottingham Circle. Clarkston, MI 48346
Pulte Homes
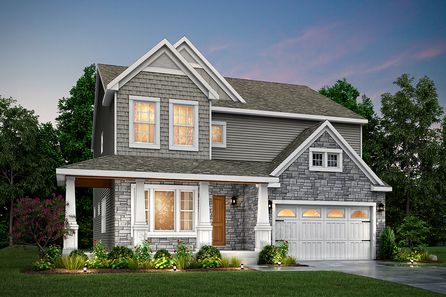

From $414,900
4 Br | 2.5 Ba | 2 Gr | 1,822 sq ft
127 Forest Way. Davisburg, MI 48350
Allen Edwin Homes
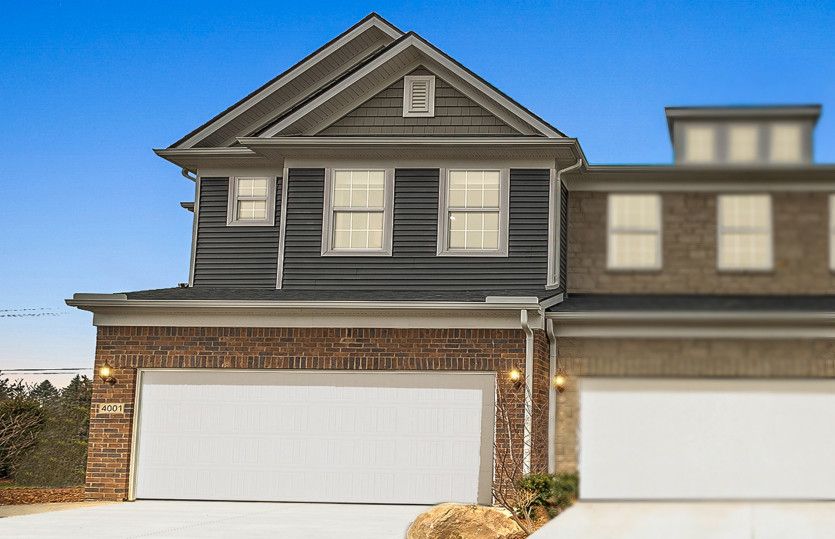
From $464,990
3 Br | 2.5 Ba | 2 Gr | 1,883 sq ft
4061 Nottingham Circle. Clarkston, MI 48346
Pulte Homes
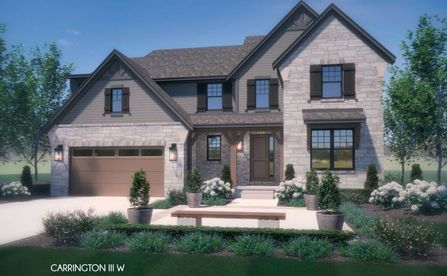
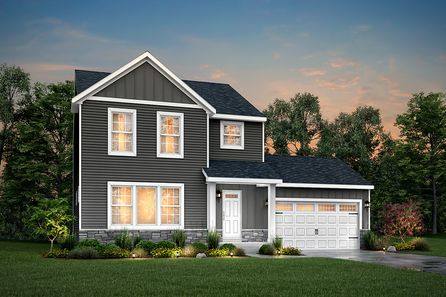
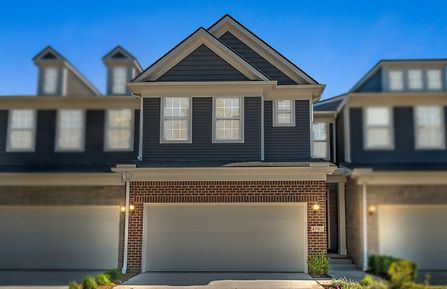

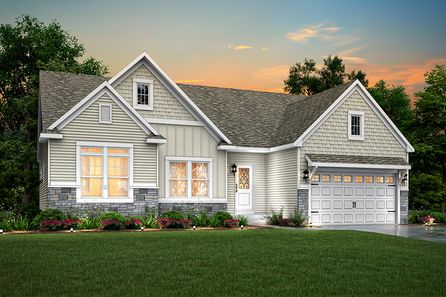

From $466,990
3 Br | 2.5 Ba | 2 Gr | 1,983 sq ft
4049 Nottingham Circle. Clarkston, MI 48346
Pulte Homes

From $417,990
3 Br | 2.5 Ba | 2 Gr | 2,083 sq ft
4142 Nottingham Circle. Clarkston, MI 48346
Pulte Homes
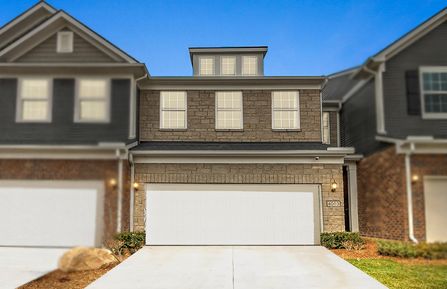
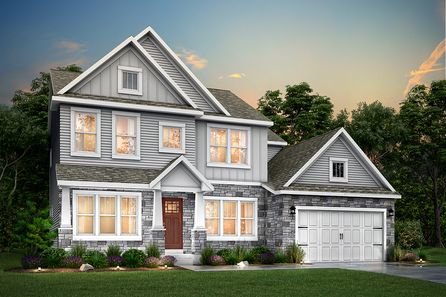
From $508,200
3 Br | 2.5 Ba | 2 Gr | 2,780 sq ft
Traditions 2800 V8.0b | Davisburg, MI
Allen Edwin Homes
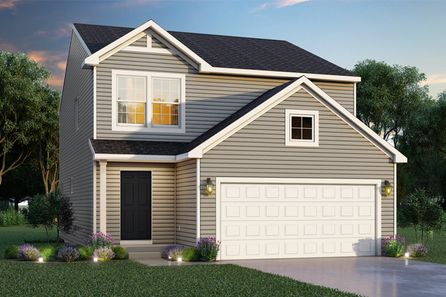
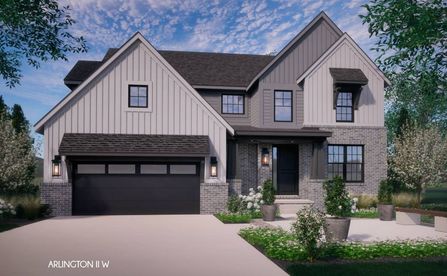


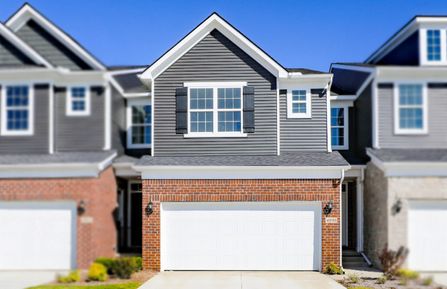
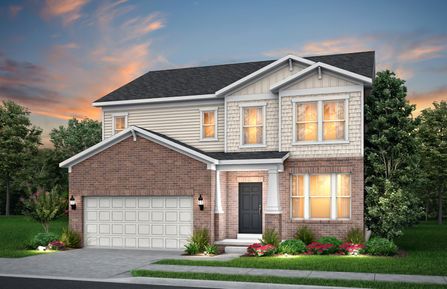

From $446,990
3 Br | 2.5 Ba | 2 Gr | 2,083 sq ft
4132 Nottingham Circle. Clarkston, MI 48346
Pulte Homes
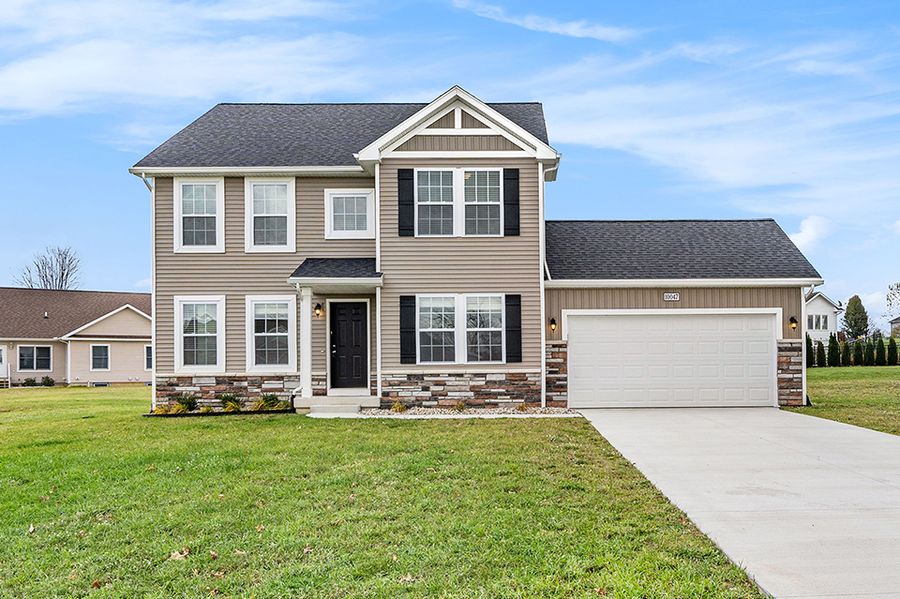
From $454,900
4 Br | 2.5 Ba | 3 Gr | 2,278 sq ft
126 Forest Way. Davisburg, MI 48350
Allen Edwin Homes

From $411,990
3 Br | 2.5 Ba | 2 Gr | 1,983 sq ft
4136 Nottingham Circle. Clarkston, MI 48346
Pulte Homes


From $494,990
3 Br | 2.5 Ba | 2 Gr | 2,083 sq ft
4059 Nottingham Circle. Clarkston, MI 48346
Pulte Homes
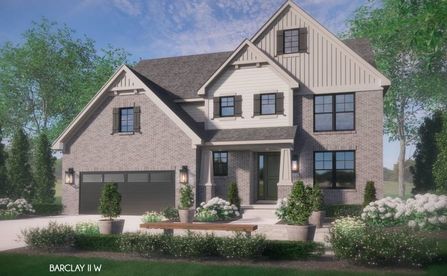
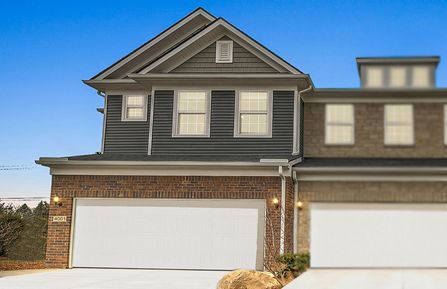
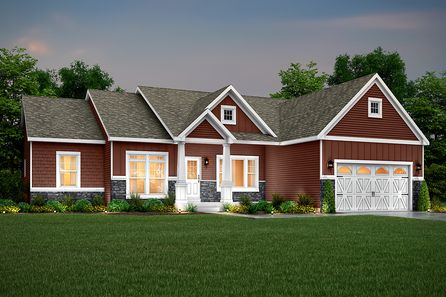
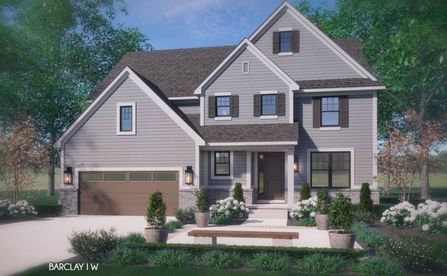

From $648,990
5 Br | 3 Ba | 2 Gr | 3,200 sq ft
5005 Shoreham Circle. Clarkston, MI 48346
Pulte Homes

From $488,990
3 Br | 2.5 Ba | 2 Gr | 1,983 sq ft
4067 Nottingham Circle. Clarkston, MI 48346
Pulte Homes
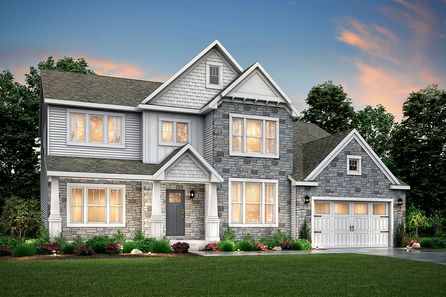
From $553,380
4 Br | 2.5 Ba | 2 Gr | 3,420 sq ft
Traditions 3400 V8.0b | Davisburg, MI
Allen Edwin Homes

From $429,900
4 Br | 2.5 Ba | 2 Gr | 2,062 sq ft
124 Forest Way. Davisburg, MI 48350
Allen Edwin Homes
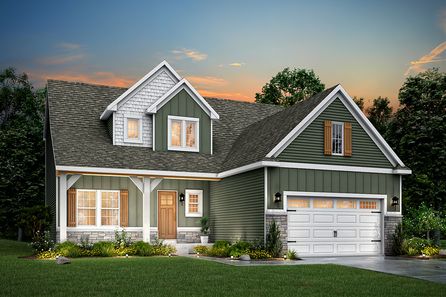
From $494,115
3 Br | 2.5 Ba | 2 Gr | 2,330 sq ft
Traditions 2330 V8.0b | Davisburg, MI
Allen Edwin Homes

From $594,990
4 Br | 3 Ba | 2 Gr | 2,700 sq ft
5003 Shoreham Circle. Clarkston, MI 48346
Pulte Homes
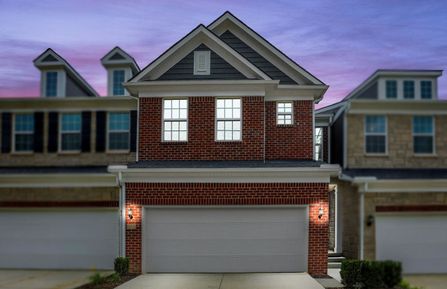

From $440,990
3 Br | 2.5 Ba | 2 Gr | 1,883 sq ft
4073 Nottingham Circle. Clarkston, MI 48346
Pulte Homes
