

From $549,990
3 Br | 3.5 Ba | 2 Gr | 2,223 sq ft
43184 Atwood Avenue. Novi, MI 48375
Pulte Homes

From $567,990
3 Br | 3.5 Ba | 2 Gr | 2,545 sq ft
43095 Atwood Avenue. Novi, MI 48375
Pulte Homes

From $573,990
3 Br | 3.5 Ba | 2 Gr | 2,223 sq ft
43118 Atwood Avenue. Novi, MI 48375
Pulte Homes

From $539,990
4 Br | 3.5 Ba | 2 Gr | 2,179 sq ft
43098 Atwood Avenue. Novi, MI 48375
Pulte Homes

From $551,990
3 Br | 3.5 Ba | 2 Gr | 2,179 sq ft
43161 Atwood Avenue. Novi, MI 48375
Pulte Homes
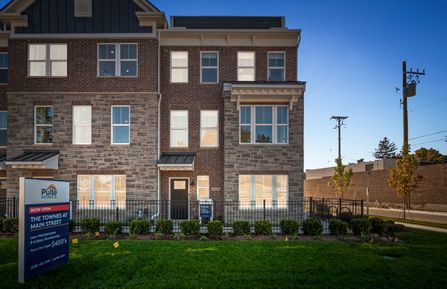
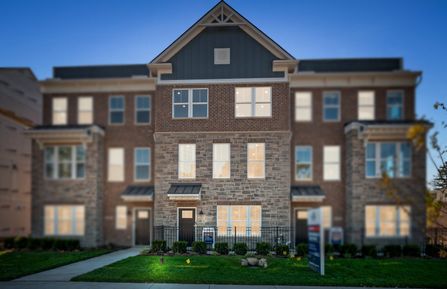

Homes near Novi, MI
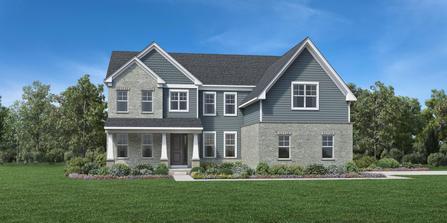

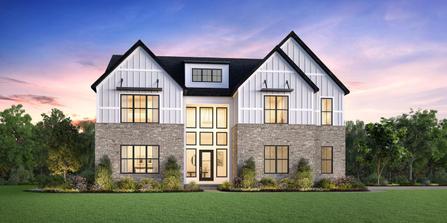
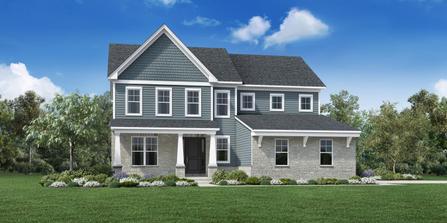
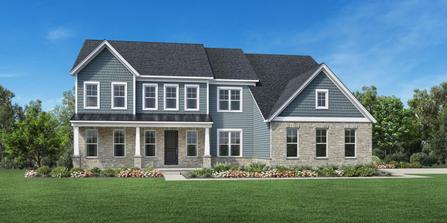
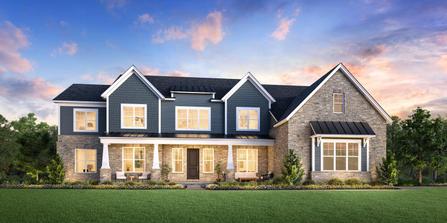

From $789,995
4 Br | 2.5 Ba | 2 Gr | 2,687 sq ft
5576 Hobart Ct. West Bloomfield, MI 48322
Toll Brothers

From $524,990
3 Br | 2.5 Ba | 2 Gr | 1,983 sq ft
1359 Addison Circle. Commerce Township, MI 48390
Pulte Homes

From $789,990
5 Br | 4 Ba | 2 Gr | 3,277 sq ft
58515 Stuart Drive. South Lyon, MI 48178
Pulte Homes
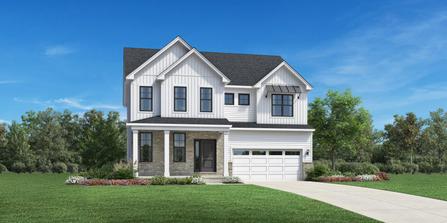

From $789,995
4 Br | 2.5 Ba | 2 Gr | 2,687 sq ft
5547 Harper Ct. West Bloomfield, MI 48322
Toll Brothers

From $620,995 $693,995
3 Br | 2.5 Ba | 2 Gr | 2,146 sq ft
5307 Trail Vista Dr. West Bloomfield, MI 48322
Toll Brothers

From $459,990
3 Br | 2.5 Ba | 2 Gr | 1,983 sq ft
1257 Addison Circle. Commerce Township, MI 48390
Pulte Homes

From $479,990
3 Br | 2.5 Ba | 2 Gr | 2,083 sq ft
418 Addison Circle. Commerce Township, MI 48390
Pulte Homes

From $478,990
3 Br | 2.5 Ba | 2 Gr | 2,083 sq ft
1256 Addison Circle. Commerce Township, MI 48390
Pulte Homes

From $495,990
3 Br | 2.5 Ba | 2 Gr | 2,083 sq ft
420 Addison Circle. Commerce Township, MI 48390
Pulte Homes

From $504,990
3 Br | 2.5 Ba | 2 Gr | 2,083 sq ft
1361 Addison Circle. Commerce Township, MI 48390
Pulte Homes
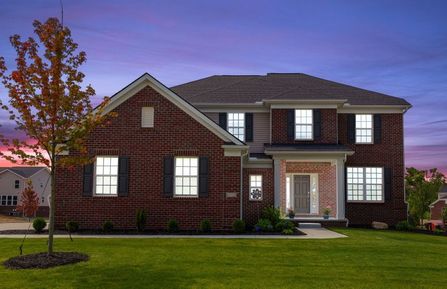



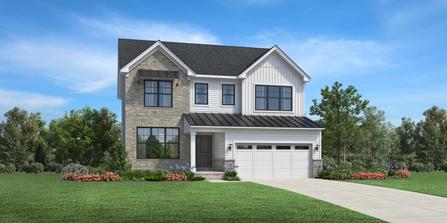

From $474,990
3 Br | 2.5 Ba | 2 Gr | 1,883 sq ft
Cascade with Basement | Commerce Township, MI
Pulte Homes
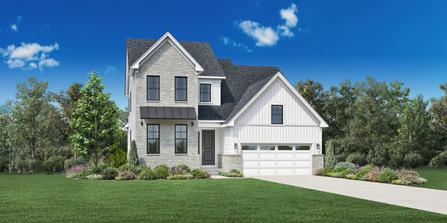

From $775,995
4 Br | 2.5 Ba | 2 Gr | 2,503 sq ft
5560 Hobart Ct. West Bloomfield, MI 48322
Toll Brothers
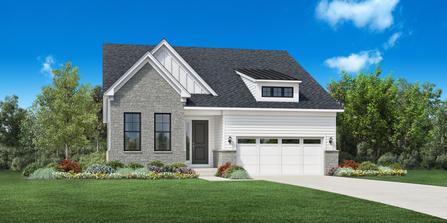

From $522,990
3 Br | 2.5 Ba | 2 Gr | 1,883 sq ft
Ashton with Basement | Commerce Township, MI
Pulte Homes

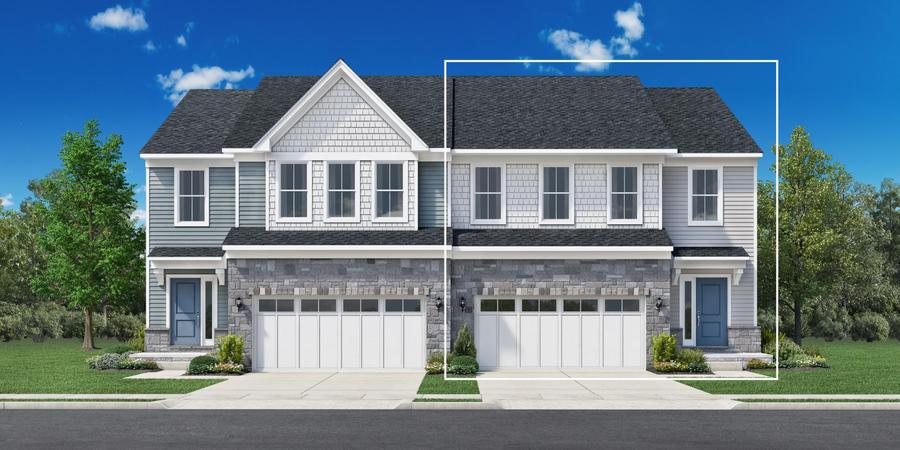
From $575,995 $619,995
3 Br | 2.5 Ba | 2 Gr | 2,221 sq ft
5343 Trail Vista Dr. West Bloomfield, MI 48322
Toll Brothers
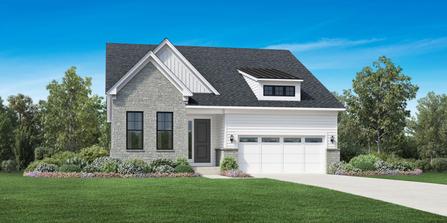
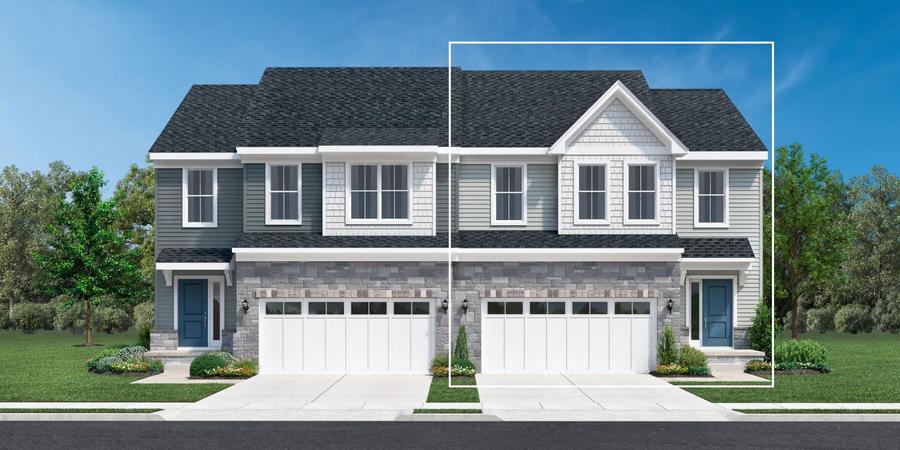
From $622,995 $677,995
3 Br | 2.5 Ba | 2 Gr | 2,220 sq ft
5305 Trail Vista Dr 10. West Bloomfield, MI 48322
Toll Brothers
