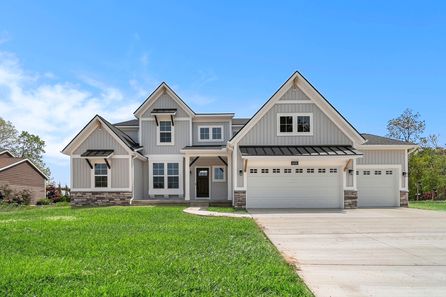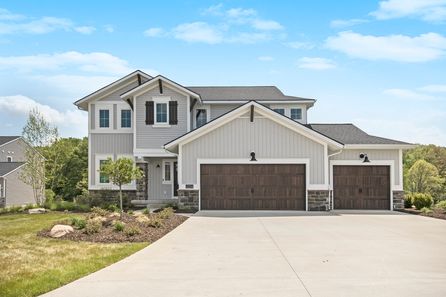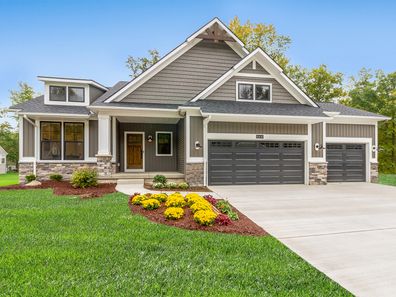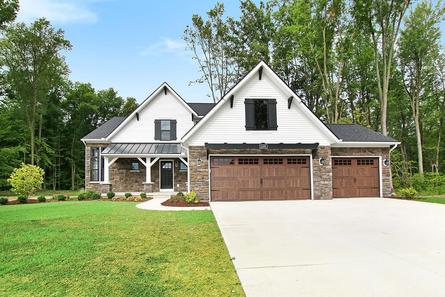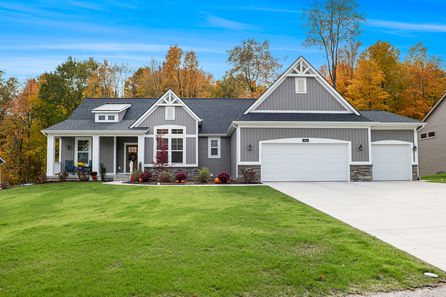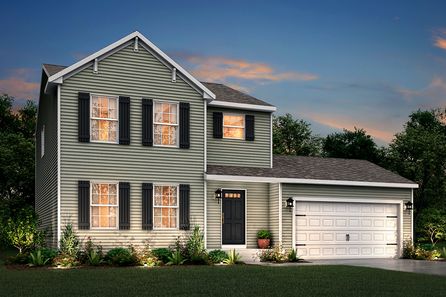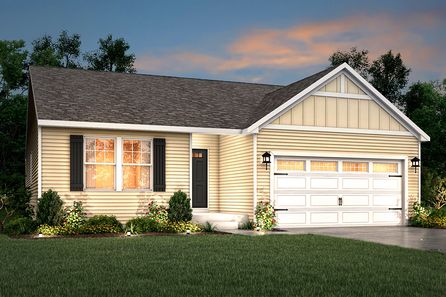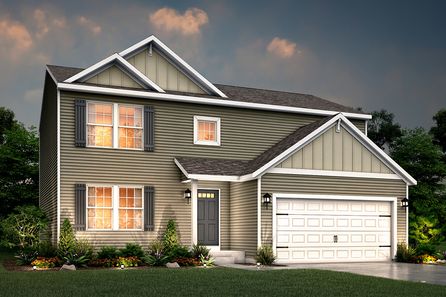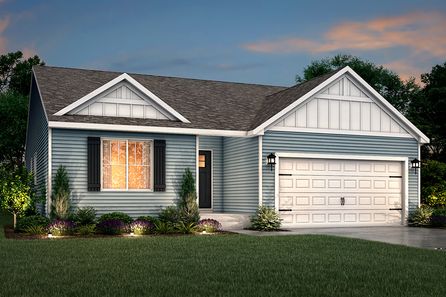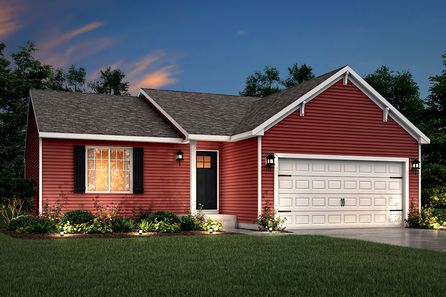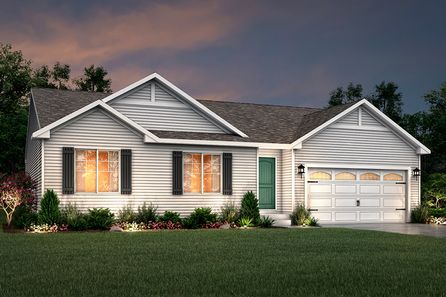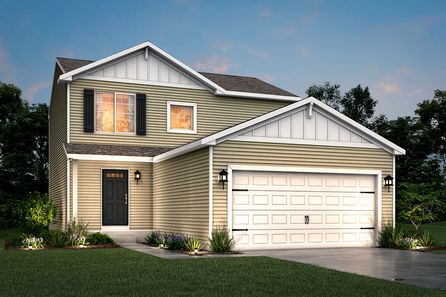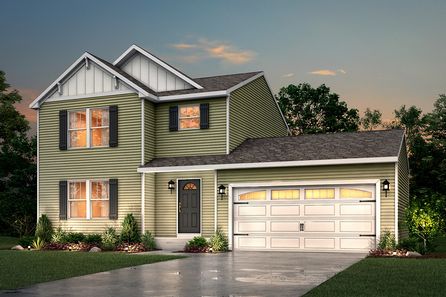
Homes near Shiawassee County, MI

From $439,900
4 Br | 2.5 Ba | 3 Gr | 2,278 sq ft
7345 Geraldine Circle. Swartz Creek, MI 48473
Allen Edwin Homes
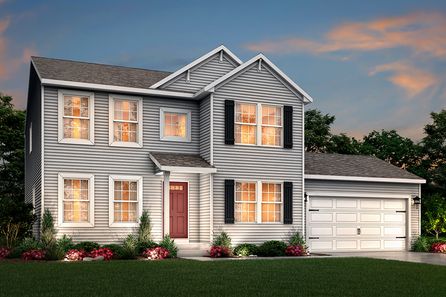
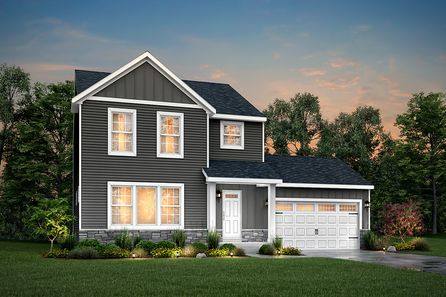
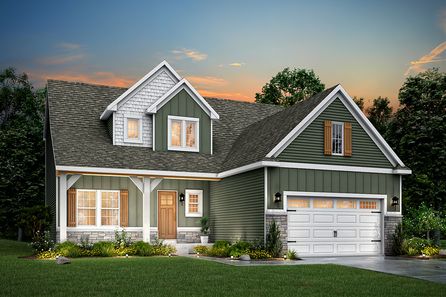
From $484,430
3 Br | 2.5 Ba | 2 Gr | 2,330 sq ft
Traditions 2330 V8.0b | Swartz Creek, MI
Allen Edwin Homes
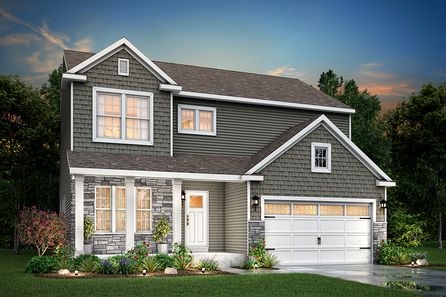
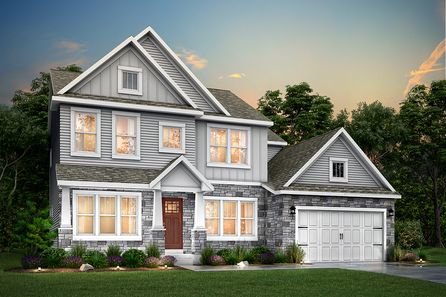
From $498,225
3 Br | 2.5 Ba | 2 Gr | 2,780 sq ft
Traditions 2800 V8.0b | Swartz Creek, MI
Allen Edwin Homes
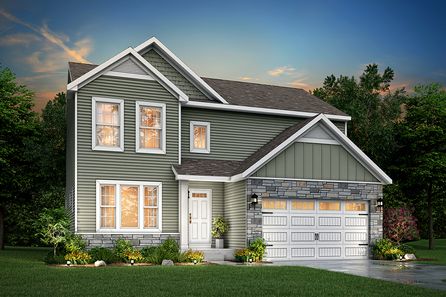
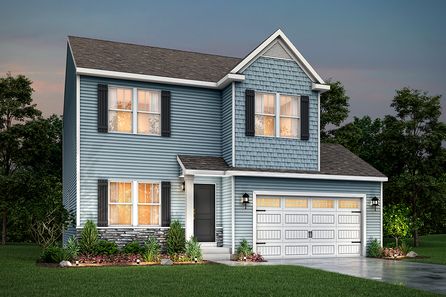
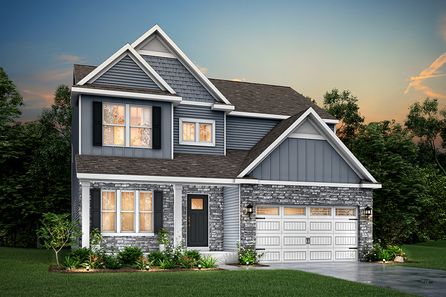
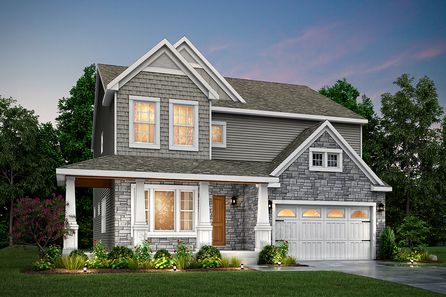
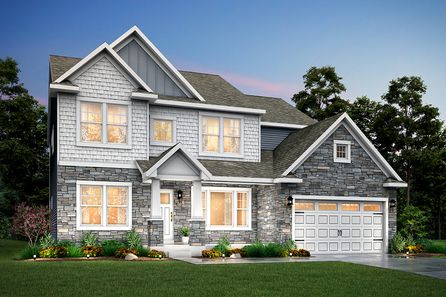
From $555,660
4 Br | 2.5 Ba | 2 Gr | 3,423 sq ft
Traditions 3390 V8.2b | Swartz Creek, MI
Allen Edwin Homes
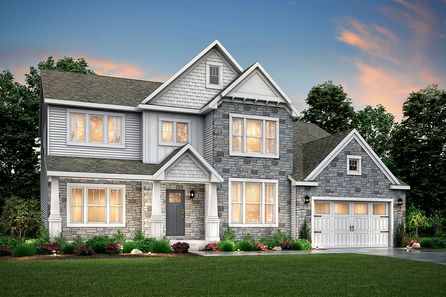
From $541,105
4 Br | 2.5 Ba | 2 Gr | 3,420 sq ft
Traditions 3400 V8.0b | Swartz Creek, MI
Allen Edwin Homes
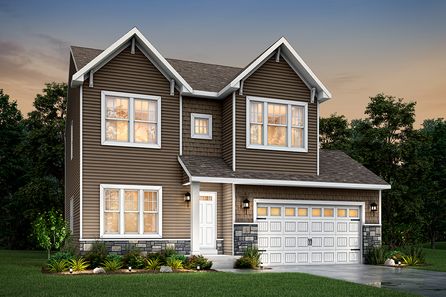
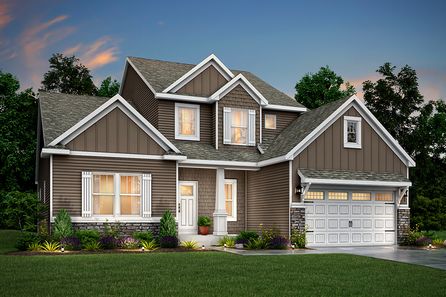
From $544,275
4 Br | 2.5 Ba | 2 Gr | 2,948 sq ft
Traditions 2900 V8.2b | Swartz Creek, MI
Allen Edwin Homes
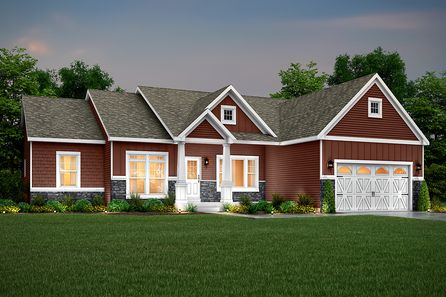
From $514,150
3 Br | 2 Ba | 2 Gr | 2,300 sq ft
Traditions 2350 V8.0b | Swartz Creek, MI
Allen Edwin Homes
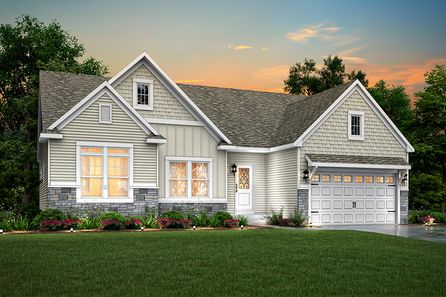
From $445,500
3 Br | 2 Ba | 2 Gr | 1,658 sq ft
Traditions 1600 V8.0b | Swartz Creek, MI
Allen Edwin Homes
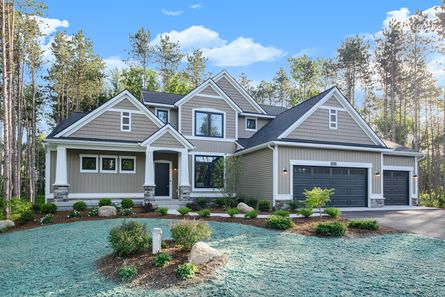

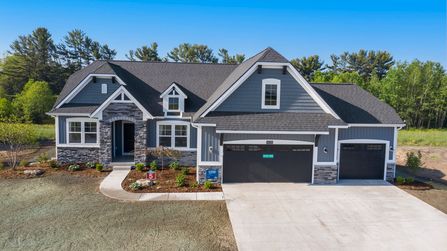
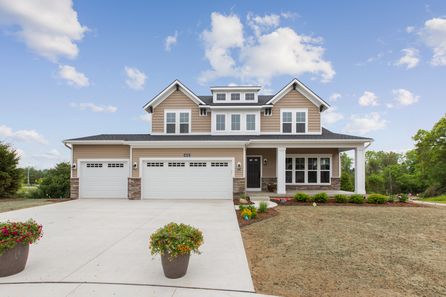
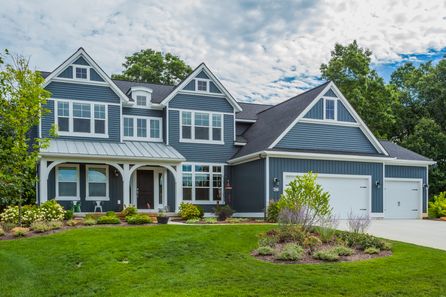
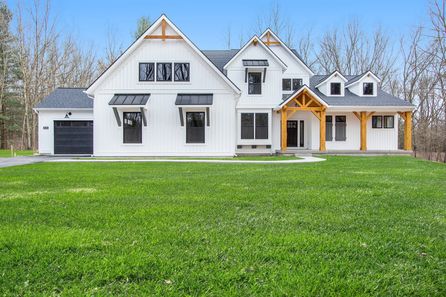
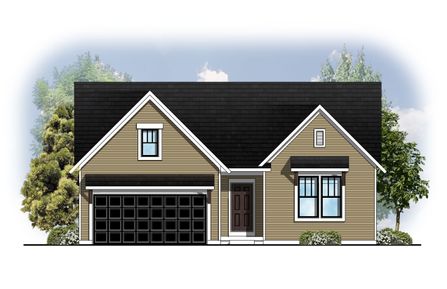
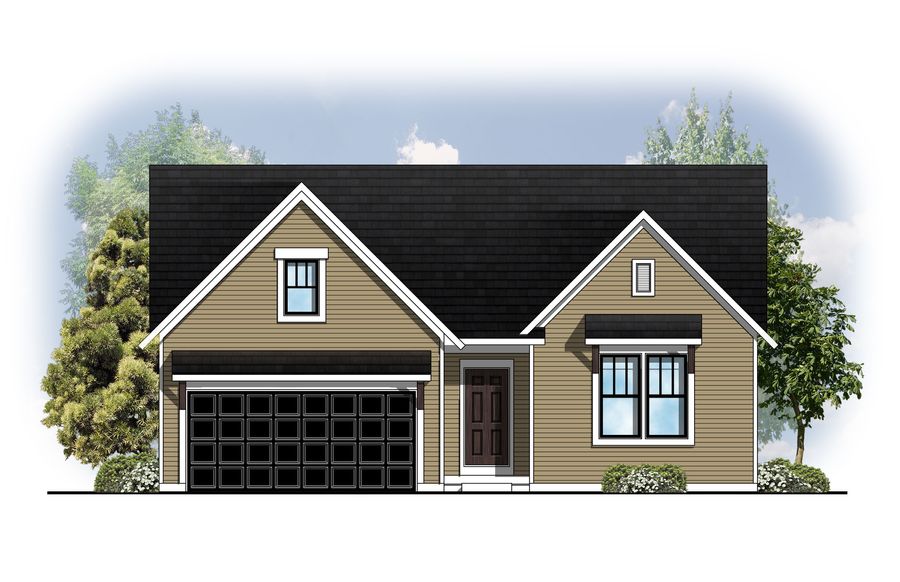
From $599,500
3 Br | 2 Ba | 3 Gr | 3,838 sq ft
16725 Tormiston Road. Haslett, MI 48840
Eastbrook Homes Inc.

