
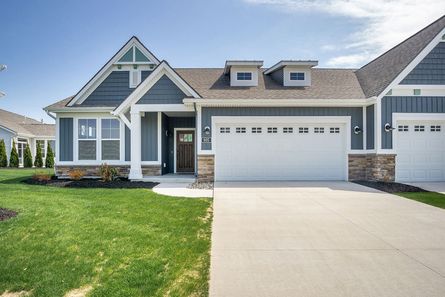
Homes near Belmont, MI
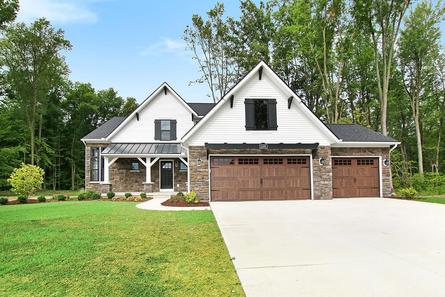
$20,000
From $633,000 $653,000
4 Br | 2.5 Ba | 2 Gr | 2,373 sq ft
The Hadley | Rockford, MI
Eastbrook Homes Inc.
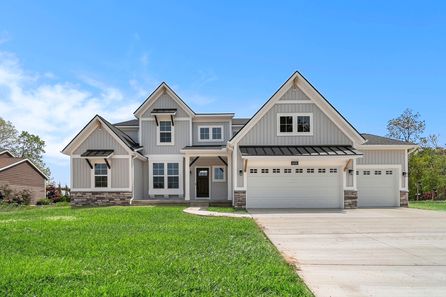
$19,000
From $684,000 $703,000
5 Br | 3.5 Ba | 2 Gr | 2,681 sq ft
The Sebastian | Rockford, MI
Eastbrook Homes Inc.
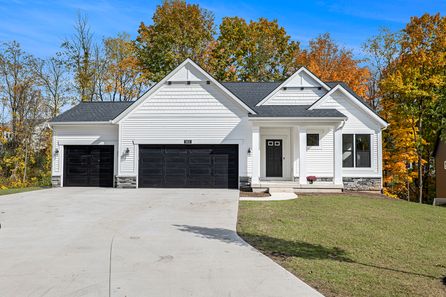
$19,000
From $556,000 $575,000
1 Br | 1.5 Ba | 2 Gr | 1,552 sq ft
The Wisteria | Rockford, MI
Eastbrook Homes Inc.
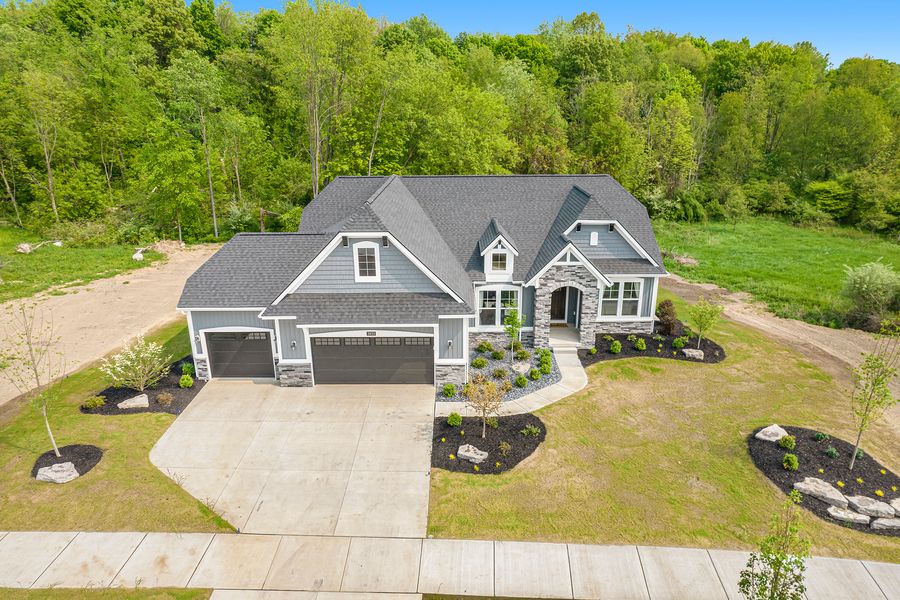
From $857,900
4 Br | 3 Ba | 3 Gr | 3,273 sq ft
3933 Autumn Acres Drive. Rockford, MI 49341
Eastbrook Homes Inc.
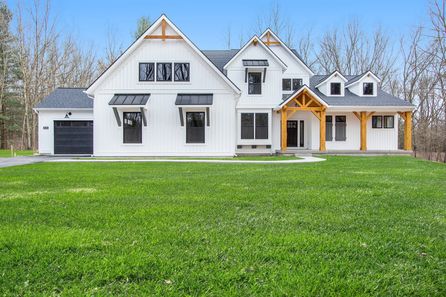
$19,000
From $743,000 $762,000
4 Br | 2.5 Ba | 2 Gr | 2,806 sq ft
The Birkshire II | Rockford, MI
Eastbrook Homes Inc.
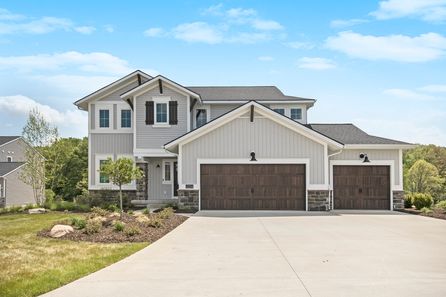
$20,000
From $634,000 $654,000
4 Br | 2.5 Ba | 2 Gr | 2,478 sq ft
The Newport | Rockford, MI
Eastbrook Homes Inc.

$51,000
From $552,000 $603,000
3 Br | 2 Ba | 2 Gr | 1,592 sq ft
The Grayson | Rockford, MI
Eastbrook Homes Inc.
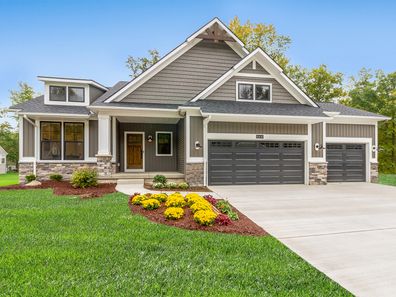
$42,000
From $584,000 $626,000
2 Br | 2 Ba | 2 Gr | 1,773 sq ft
The Balsam | Rockford, MI
Eastbrook Homes Inc.
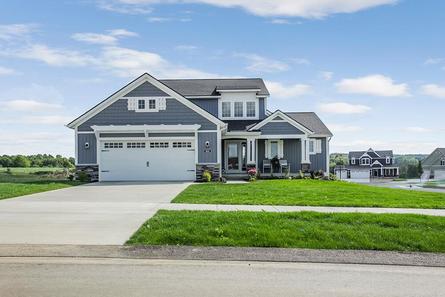
$20,000
From $570,000 $590,000
3 Br | 2.5 Ba | 2 Gr | 1,857 sq ft
The Mayfair | Rockford, MI
Eastbrook Homes Inc.

$20,000
From $605,000 $625,000
4 Br | 2.5 Ba | 3 Gr | 2,344 sq ft
The Preston | Rockford, MI
Eastbrook Homes Inc.
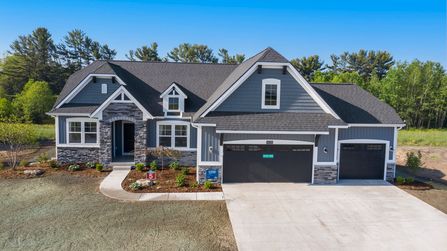
$20,000
From $604,000 $624,000
3 Br | 2 Ba | 2 Gr | 1,918 sq ft
The Maxwell | Rockford, MI
Eastbrook Homes Inc.

$19,000
From $657,000 $676,000
4 Br | 2.5 Ba | 2 Gr | 2,528 sq ft
The Crestview | Rockford, MI
Eastbrook Homes Inc.
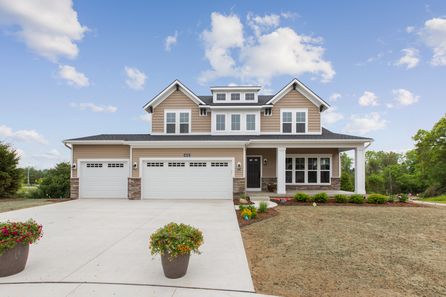
$19,000
From $584,000 $603,000
4 Br | 2.5 Ba | 2 Gr | 2,208 sq ft
The Sanibel | Rockford, MI
Eastbrook Homes Inc.
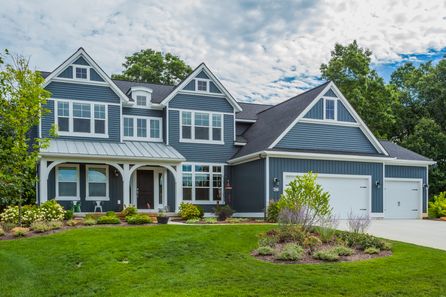
$19,000
From $706,000 $725,000
4 Br | 2.5 Ba | 2 Gr | 2,935 sq ft
The Jamestown | Rockford, MI
Eastbrook Homes Inc.

$19,000
From $803,000 $822,000
4 Br | 3.5 Ba | 2 Gr | 3,338 sq ft
The Rutherford | Rockford, MI
Eastbrook Homes Inc.
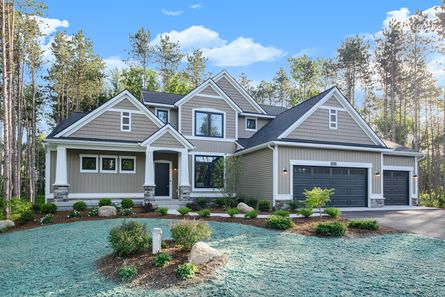
$20,000
From $632,000 $652,000
4 Br | 2.5 Ba | 2 Gr | 2,244 sq ft
The Hearthside | Rockford, MI
Eastbrook Homes Inc.
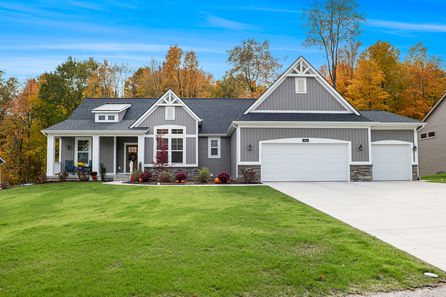
$19,000
From $660,000 $679,000
3 Br | 2.5 Ba | 2 Gr | 2,220 sq ft
The Fitzgerald | Rockford, MI
Eastbrook Homes Inc.

From $725,000 $749,900
4 Br | 3 Ba | 3 Gr | 2,988 sq ft
3899 Autumn Acres Dr. Rockford, MI 49341
Eastbrook Homes Inc.

$20,000
From $591,000 $611,000
3 Br | 2.5 Ba | 2 Gr | 1,943 sq ft
The Marley | Rockford, MI
Eastbrook Homes Inc.





From $329,900
3 Br | 2.5 Ba | 2 Gr | 1,511 sq ft
6632 South Square Lane. Rockford, MI 49341
Eastbrook Homes Inc.

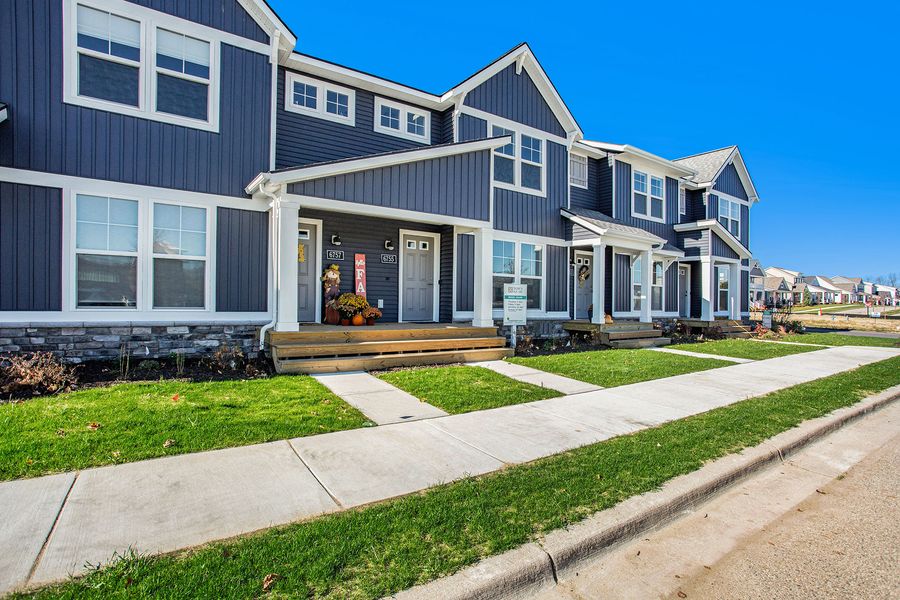
From $369,900
3 Br | 2.5 Ba | 2 Gr | 1,511 sq ft
6851 Old Town Square Boulevard. Rockford, MI 49341
Eastbrook Homes Inc.

From $369,900
2 Br | 2.5 Ba | 2 Gr | 1,525 sq ft
6644 South Square Lane. Rockford, MI 49341
Eastbrook Homes Inc.

From $339,900
3 Br | 2.5 Ba | 2 Gr | 1,511 sq ft
6636 South Square Lane. Rockford, MI 49341
Eastbrook Homes Inc.
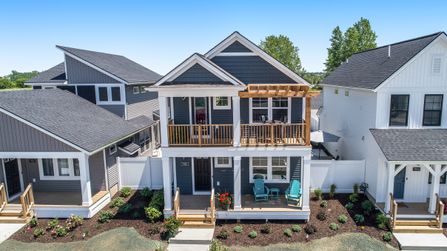




From $329,900
3 Br | 2.5 Ba | 2 Gr | 1,511 sq ft
6646 South Square Lane. Rockford, MI 49341
Eastbrook Homes Inc.
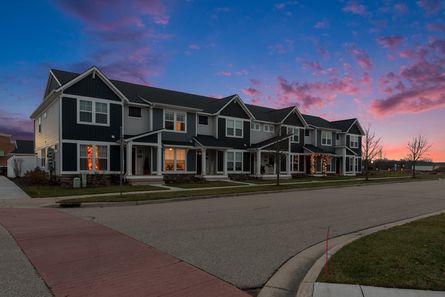
$8,000
From $299,000 $307,000
3 Br | 2.5 Ba | 2 Gr | 1,511 sq ft
The Thayer Townhome | Rockford, MI
Eastbrook Homes Inc.




