

From $369,900
2 Br | 2.5 Ba | 2 Gr | 1,525 sq ft
6644 South Square Lane. Rockford, MI 49341
Eastbrook Homes Inc.
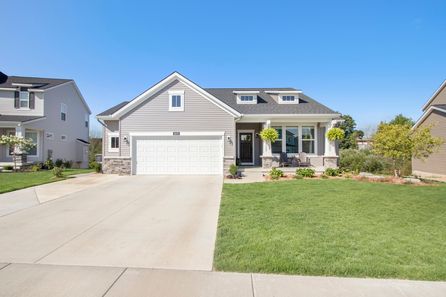
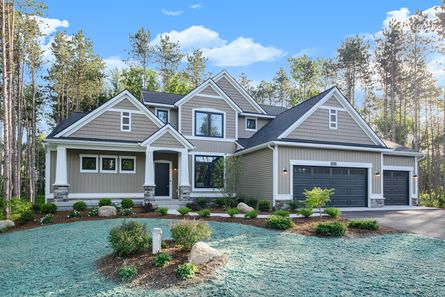
From $543,000
4 Br | 2.5 Ba | 2 Gr | 2,244 sq ft
The Hearthside | Byron Center, MI
Eastbrook Homes Inc.
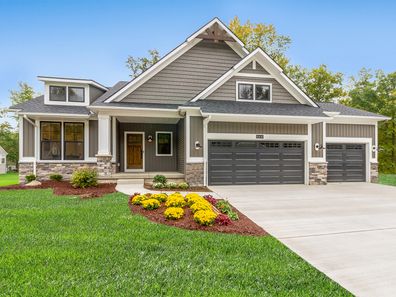
$42,000
From $584,000 $626,000
2 Br | 2 Ba | 2 Gr | 1,773 sq ft
The Balsam | Rockford, MI
Eastbrook Homes Inc.


From $339,900
3 Br | 2.5 Ba | 2 Gr | 1,511 sq ft
6636 South Square Lane. Rockford, MI 49341
Eastbrook Homes Inc.

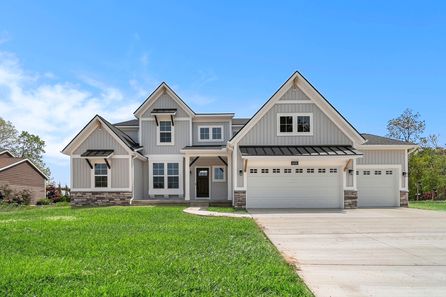

Contact Builder for Details
3 Br | 3.5 Ba | 1 Gr | 2,242 sq ft
1183 Stagecoach Drive. Byron Center, MI 49315
Eastbrook Homes Inc.
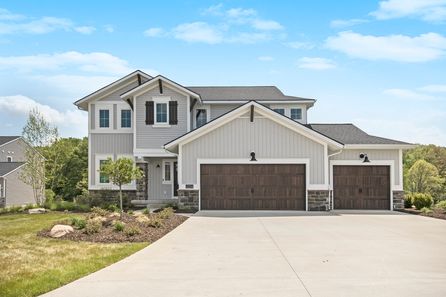
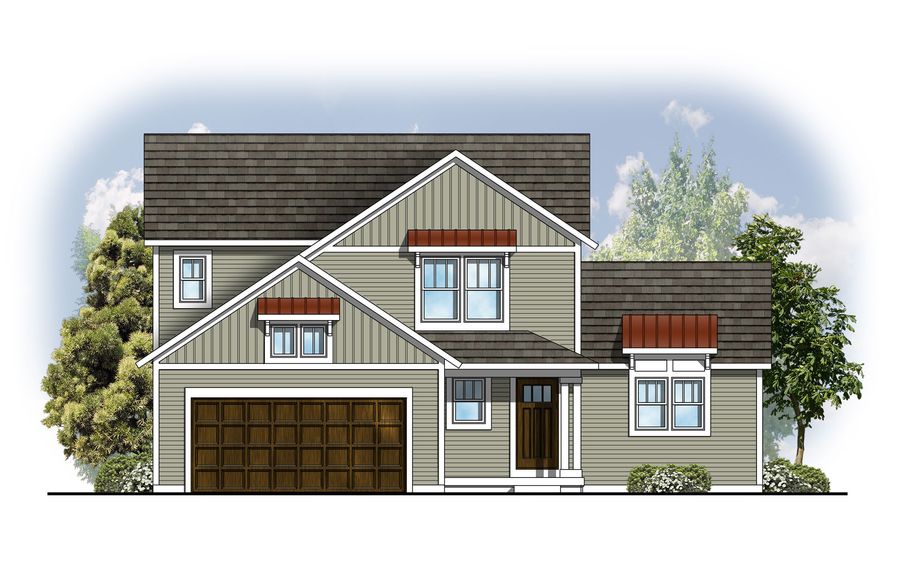
From $529,900
3 Br | 2.5 Ba | 3 Gr | 1,943 sq ft
8860 Emerado Road. Jenison, MI 49428
Eastbrook Homes Inc.
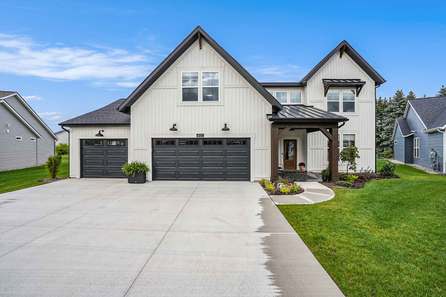

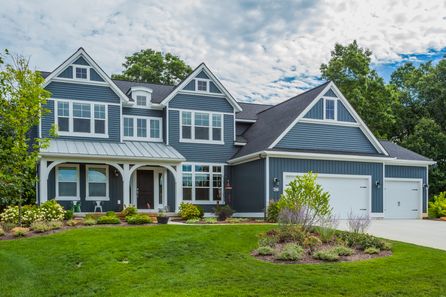
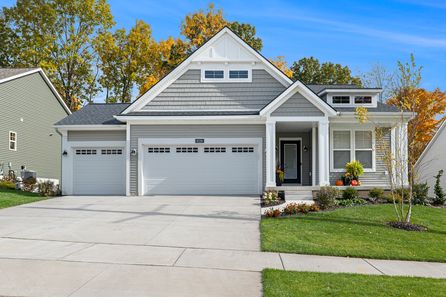
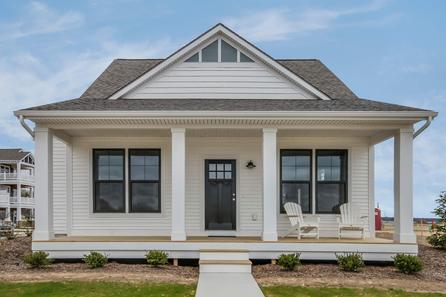
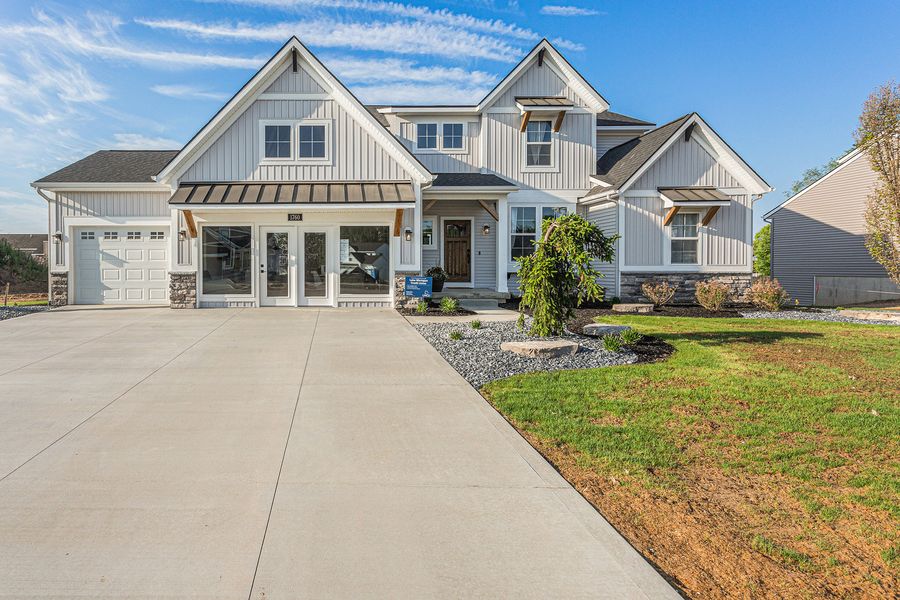
From $864,900
5 Br | 4.5 Ba | 3 Gr | 3,836 sq ft
1760 Julienne Court. Byron Center, MI 49315
Eastbrook Homes Inc.
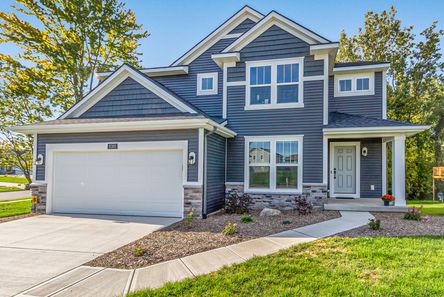



From $575,000
3 Br | 2.5 Ba | 2 Gr | 2,072 sq ft
14236 Phoenix Place. Holland, MI 49424
Eastbrook Homes Inc.


From $574,900
4 Br | 2.5 Ba | 3 Gr | 2,424 sq ft
1670 Portadown Road. Byron Center, MI 49315
Eastbrook Homes Inc.


$21,000
From $456,000 $477,000
4 Br | 2.5 Ba | 3 Gr | 2,344 sq ft
The Preston | Allendale, MI
Eastbrook Homes Inc.


From $725,000 $749,900
4 Br | 3 Ba | 3 Gr | 2,988 sq ft
3899 Autumn Acres Dr. Rockford, MI 49341
Eastbrook Homes Inc.

$31,000
From $680,000 $711,000
5 Br | 3.5 Ba | 2 Gr | 2,681 sq ft
The Sebastian | Holland, MI
Eastbrook Homes Inc.


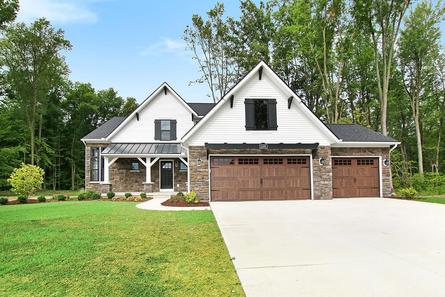
$12,000
From $485,000 $497,000
4 Br | 2.5 Ba | 2 Gr | 2,373 sq ft
The Hadley | Nunica, MI
Eastbrook Homes Inc.
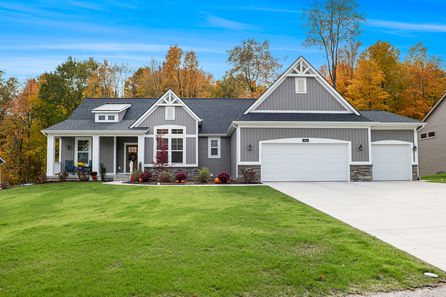


$19,000
From $657,000 $676,000
4 Br | 2.5 Ba | 2 Gr | 2,528 sq ft
The Crestview | Rockford, MI
Eastbrook Homes Inc.
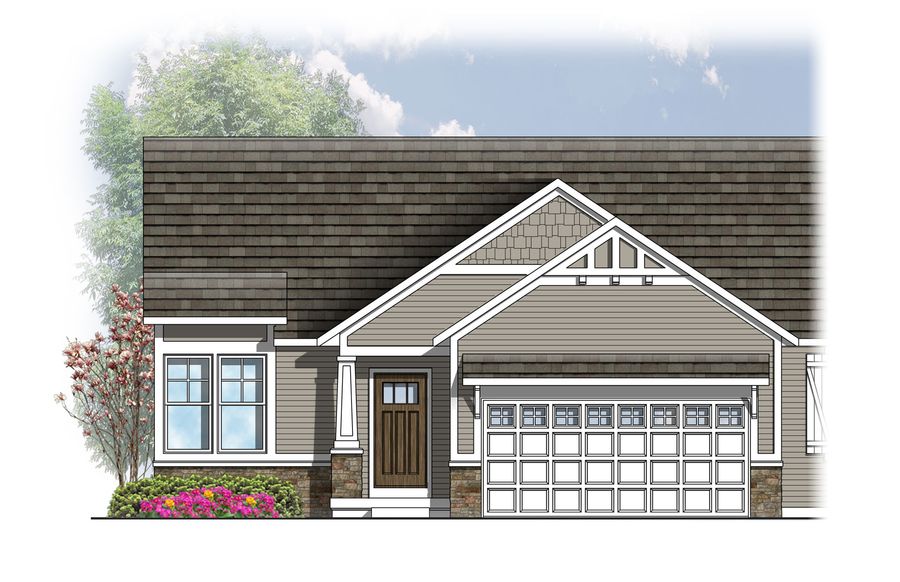
From $499,900
3 Br | 2.5 Ba | 3 Gr | 2,351 sq ft
2168 Perennial Drive. Hudsonville, MI 49426
Eastbrook Homes Inc.

$19,000
From $660,000 $679,000
3 Br | 2.5 Ba | 2 Gr | 2,220 sq ft
The Fitzgerald | Rockford, MI
Eastbrook Homes Inc.

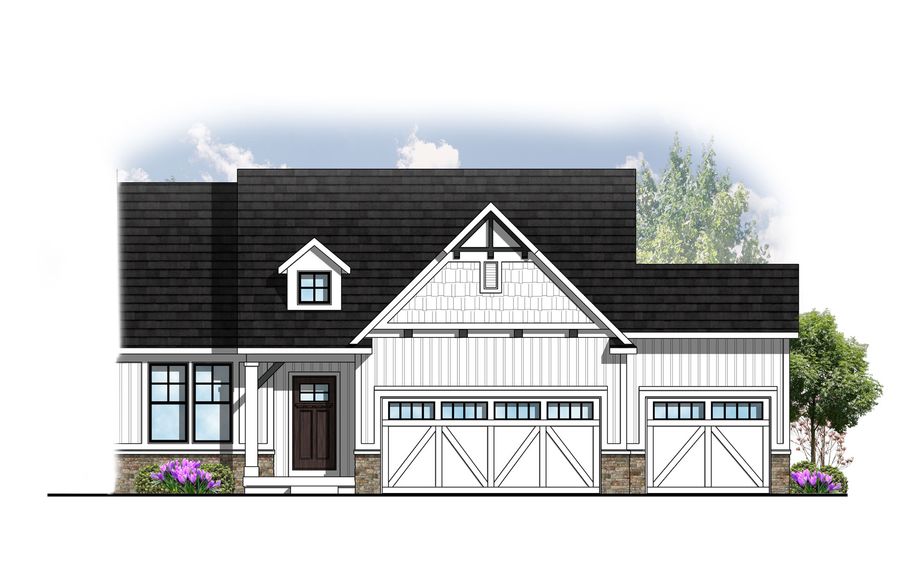
From $529,900
3 Br | 2.5 Ba | 3 Gr | 2,345 sq ft
4663 Rare Bloom Drive. Hudsonville, MI 49426
Eastbrook Homes Inc.
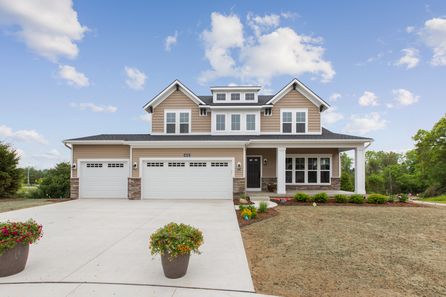

From $461,000
3 Br | 2.5 Ba | 3 Gr | 2,091 sq ft
4790 Condor Ct. Holland, MI 49424
Eastbrook Homes Inc.