

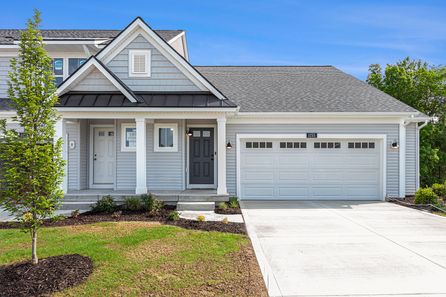
$15,000
From $316,000 $331,000
1 Br | 1.5 Ba | 2 Gr | 1,041 sq ft
The Cass Townhome | Byron Center, MI
Eastbrook Homes Inc.
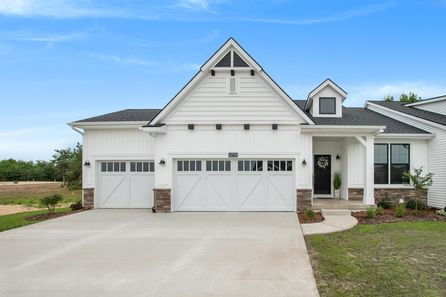
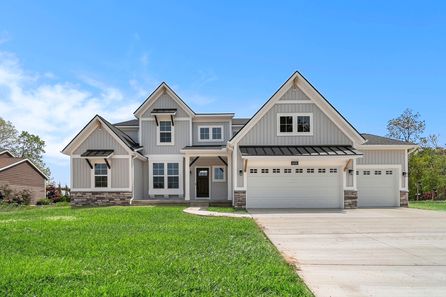

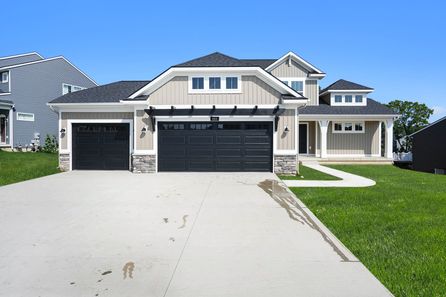

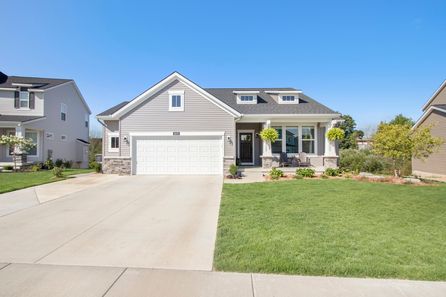

$21,000
From $442,000 $463,000
3 Br | 2.5 Ba | 2 Gr | 1,943 sq ft
The Marley | Allendale, MI
Eastbrook Homes Inc.
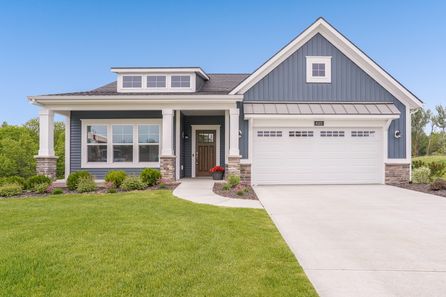
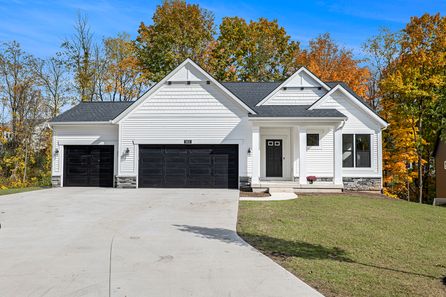
$19,000
From $556,000 $575,000
1 Br | 1.5 Ba | 2 Gr | 1,552 sq ft
The Wisteria | Rockford, MI
Eastbrook Homes Inc.

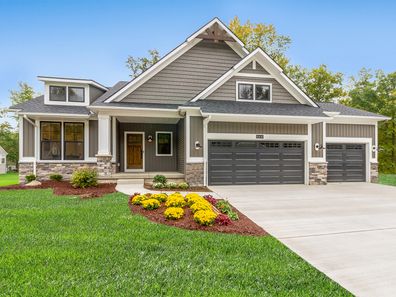
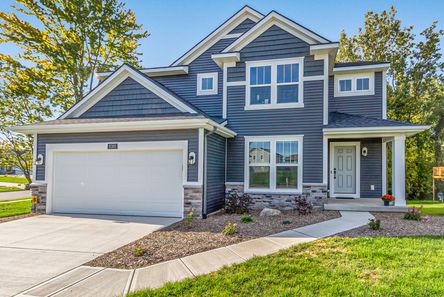
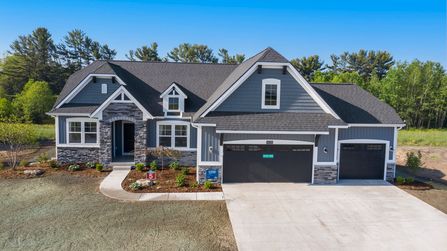
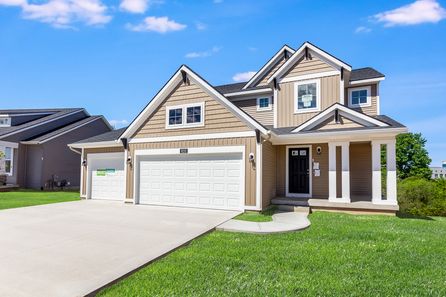
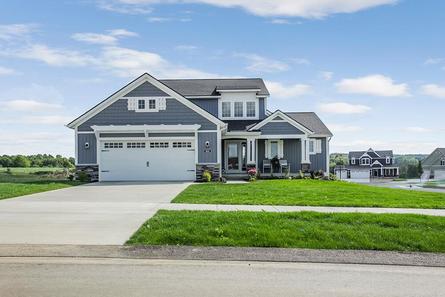

$30,000
From $576,000 $606,000
2 Br | 2 Ba | 2 Gr | 1,773 sq ft
The Balsam | Holland, MI
Eastbrook Homes Inc.

From $389,900 $399,900
3 Br | 2.5 Ba | 2 Gr | 1,578 sq ft
8290 Cooks Corner Drive. Byron Center, MI 49315
Eastbrook Homes Inc.


$20,000
From $605,000 $625,000
4 Br | 2.5 Ba | 3 Gr | 2,344 sq ft
The Preston | Rockford, MI
Eastbrook Homes Inc.

From $419,900 $439,900
4 Br | 2.5 Ba | 3 Gr | 1,800 sq ft
13482 Ashton Ct. Nunica, MI 49448
Eastbrook Homes Inc.
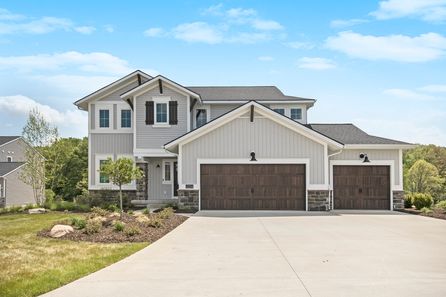

$21,000
From $410,000 $431,000
4 Br | 2.5 Ba | 2 Gr | 2,008 sq ft
The Stockton | Allendale, MI
Eastbrook Homes Inc.

From $895,000 $915,000
4 Br | 3.5 Ba | 3 Gr | 3,527 sq ft
4681 Harkemas Creek Dr. Holland, MI 49424
Eastbrook Homes Inc.
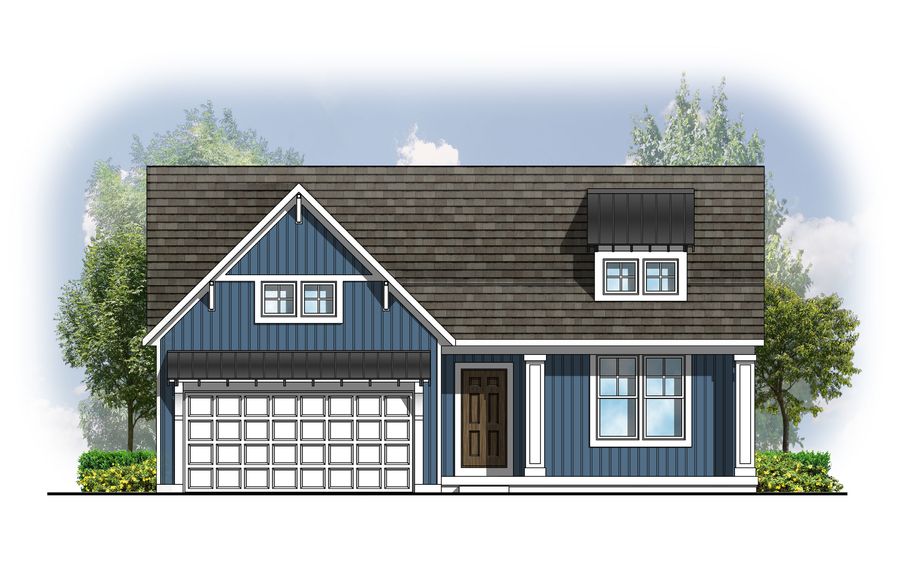
From $514,900
5 Br | 2.5 Ba | 3 Gr | 1,592 sq ft
8886 Emerado Road. Jenison, MI 49428
Eastbrook Homes Inc.

$51,000
From $552,000 $603,000
3 Br | 2 Ba | 2 Gr | 1,592 sq ft
The Grayson | Rockford, MI
Eastbrook Homes Inc.

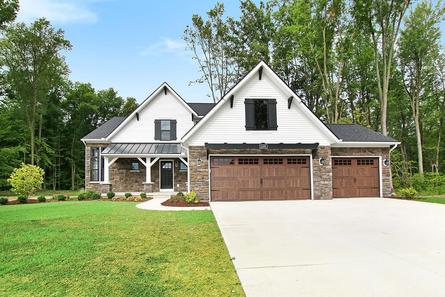

$10,000
From $329,000 $339,000
1 Br | 1.5 Ba | 2 Gr | 1,097 sq ft
The Haven | Nunica, MI
Eastbrook Homes Inc.

From $431,000
3 Br | 2.5 Ba | 2 Gr | 2,026 sq ft
The Bay Harbor II | Byron Center, MI
Eastbrook Homes Inc.



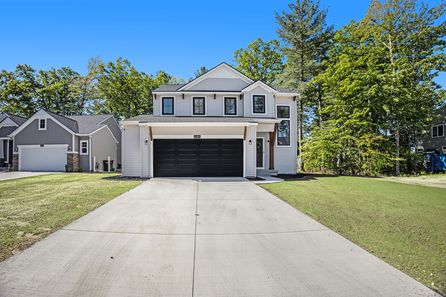
$21,000
From $385,000 $406,000
4 Br | 2.5 Ba | 2 Gr | 1,720 sq ft
The Taylor | Allendale, MI
Eastbrook Homes Inc.
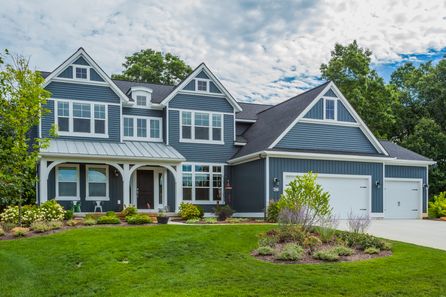




$20,000
From $604,000 $624,000
3 Br | 2 Ba | 2 Gr | 1,918 sq ft
The Maxwell | Rockford, MI
Eastbrook Homes Inc.