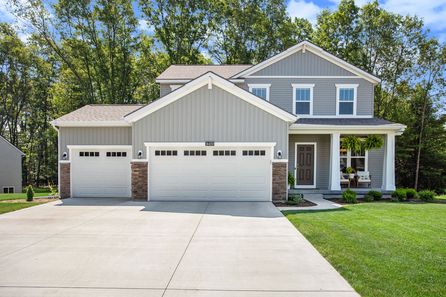
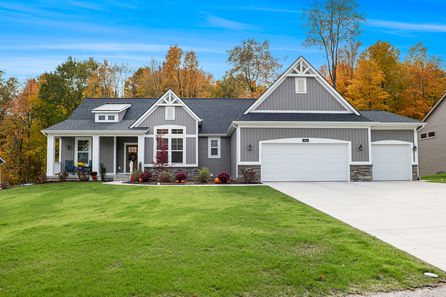


From $615,000
3 Br | 2.5 Ba | 2 Gr | 2,026 sq ft
The Bay Harbor II | Whitehall, MI
Eastbrook Homes Inc.
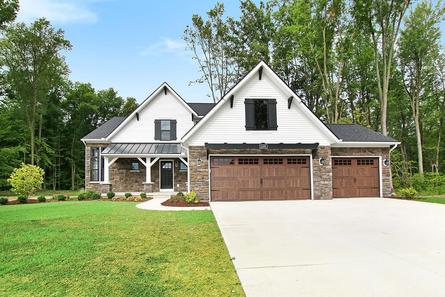
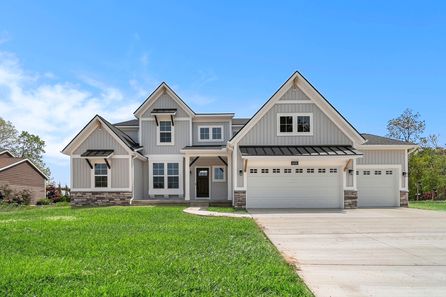
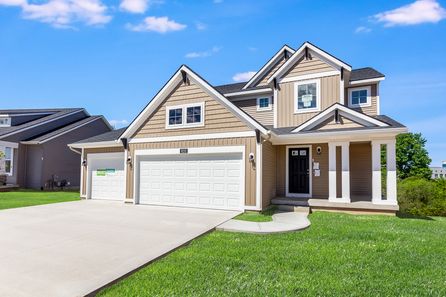
$21,000
From $380,000 $401,000
3 Br | 2.5 Ba | 2 Gr | 1,665 sq ft
The Rowen | Allendale, MI
Eastbrook Homes Inc.
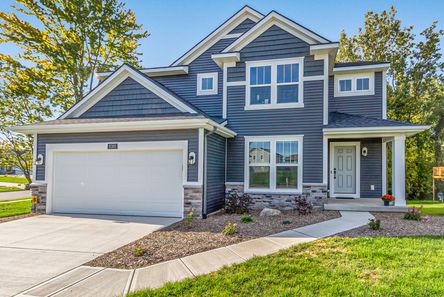
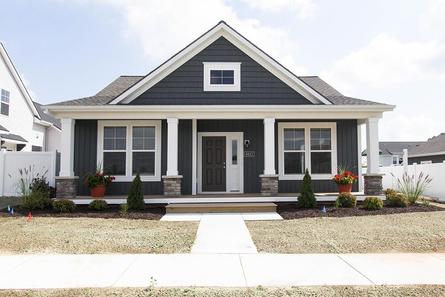
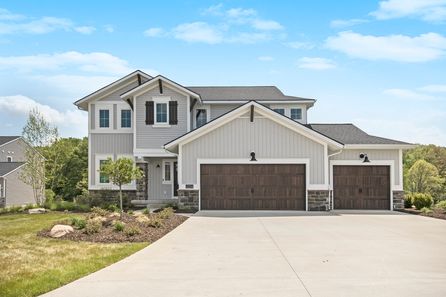

From $595,900
2 Br | 2.5 Ba | 3 Gr | 2,297 sq ft
14177 Phoenix Place. Holland, MI 49424
Eastbrook Homes Inc.

$21,000
From $406,000 $427,000
3 Br | 2 Ba | 2 Gr | 1,592 sq ft
The Grayson | Allendale, MI
Eastbrook Homes Inc.
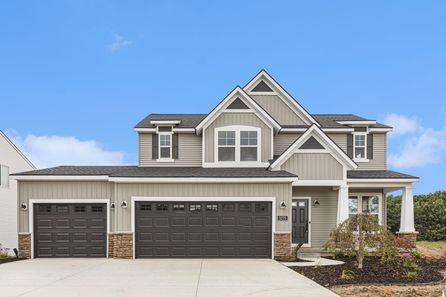
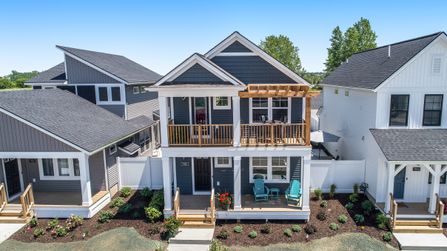

$14,000
From $603,000 $617,000
5 Br | 3.5 Ba | 2 Gr | 2,681 sq ft
The Sebastian | Lowell, MI
Eastbrook Homes Inc.
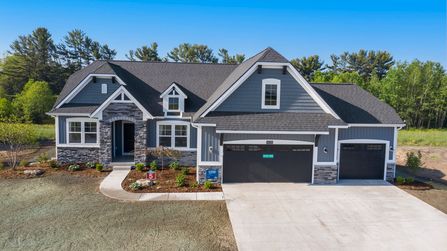
$14,000
From $528,000 $542,000
3 Br | 2 Ba | 2 Gr | 1,918 sq ft
The Maxwell | Lowell, MI
Eastbrook Homes Inc.
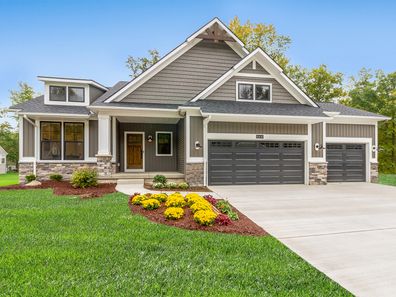
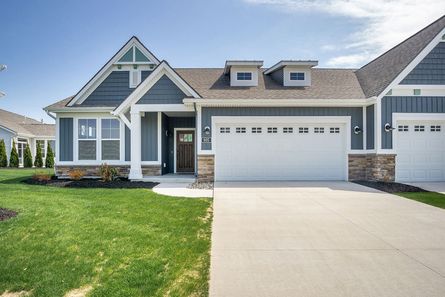
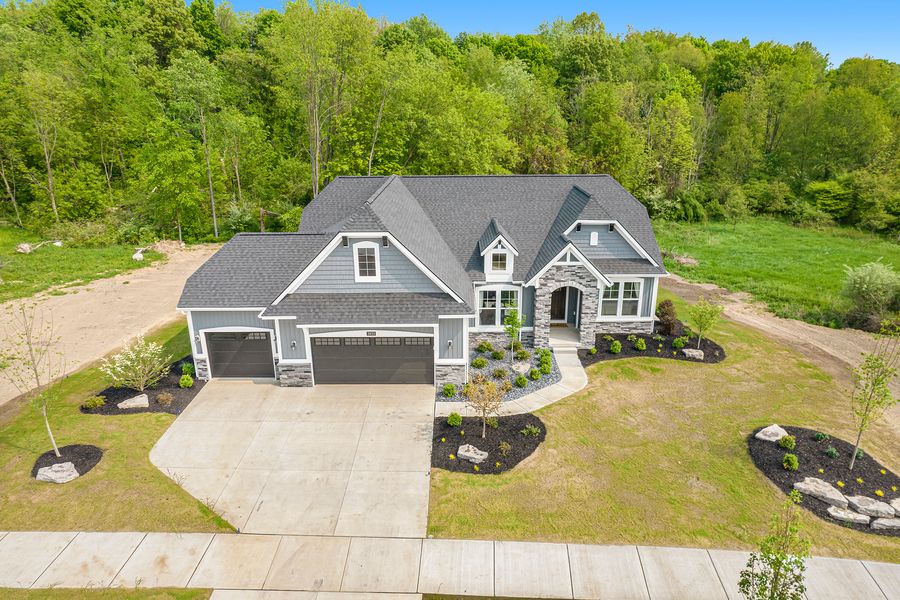
From $857,900
4 Br | 3 Ba | 3 Gr | 3,273 sq ft
3933 Autumn Acres Drive. Rockford, MI 49341
Eastbrook Homes Inc.

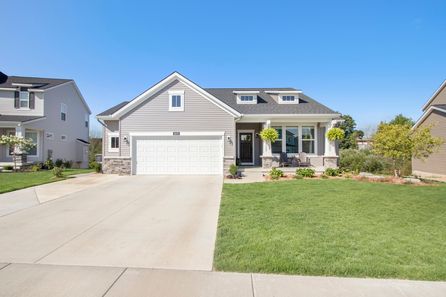


$14,000
From $582,000 $596,000
3 Br | 2.5 Ba | 2 Gr | 2,220 sq ft
The Fitzgerald | Lowell, MI
Eastbrook Homes Inc.


From $495,900
4 Br | 2.5 Ba | 3 Gr | 2,078 sq ft
17048 136Th Ave. Nunica, MI 49448
Eastbrook Homes Inc.

$15,000
From $318,000 $333,000
3 Br | 2.5 Ba | 1 Gr | 1,524 sq ft
The Cora Townhome | Byron Center, MI
Eastbrook Homes Inc.




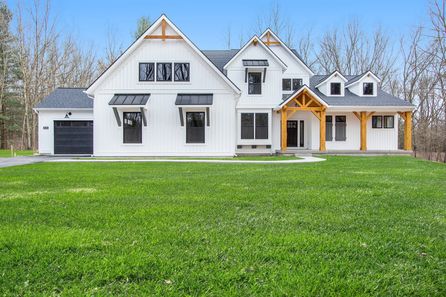
$31,000
From $732,000 $763,000
4 Br | 2.5 Ba | 2 Gr | 2,806 sq ft
The Birkshire II | Holland, MI
Eastbrook Homes Inc.

From $720,000
4 Br | 3.5 Ba | 2 Gr | 3,338 sq ft
The Rutherford | Byron Center, MI
Eastbrook Homes Inc.
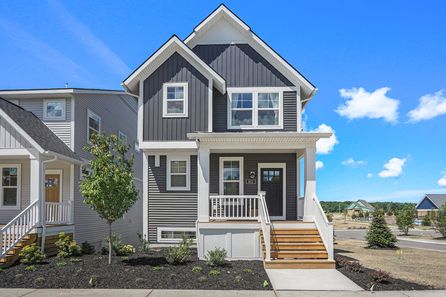
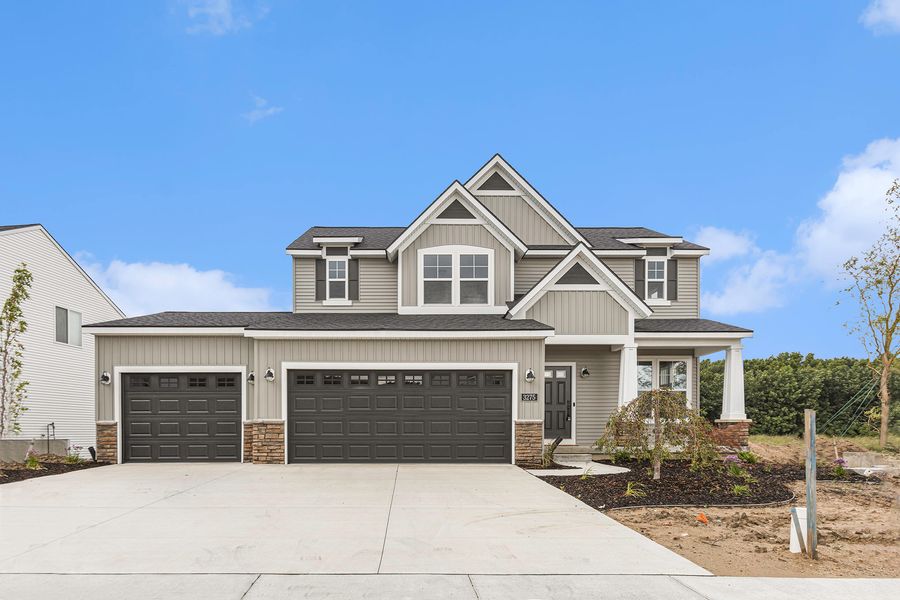
From $564,900
5 Br | 3.5 Ba | 3 Gr | 2,826 sq ft
3275 Deer Haven Drive. Jenison, MI 49428
Eastbrook Homes Inc.

$14,000
From $510,000 $524,000
2 Br | 2 Ba | 2 Gr | 1,773 sq ft
The Balsam | Lowell, MI
Eastbrook Homes Inc.
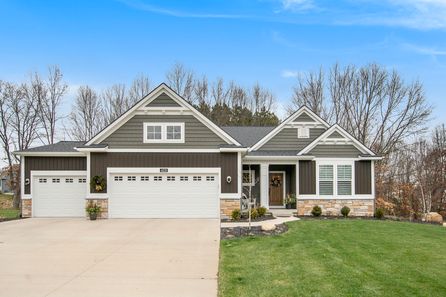

$14,000
From $513,000 $527,000
3 Br | 2.5 Ba | 2 Gr | 1,943 sq ft
The Marley | Lowell, MI
Eastbrook Homes Inc.
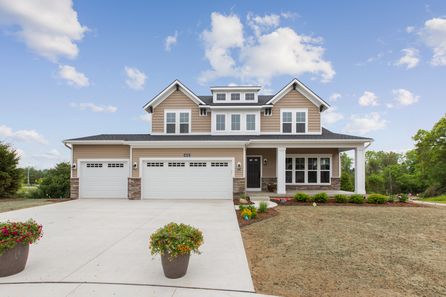
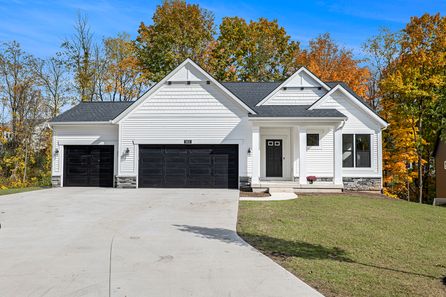
$14,000
From $482,000 $496,000
1 Br | 1.5 Ba | 2 Gr | 1,552 sq ft
The Wisteria | Lowell, MI
Eastbrook Homes Inc.
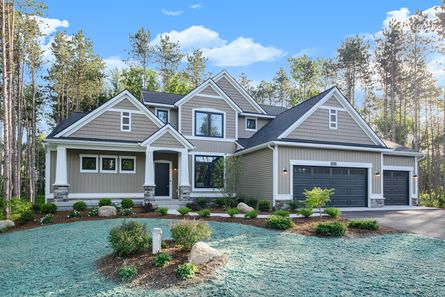
From $552,000
4 Br | 2.5 Ba | 2 Gr | 2,244 sq ft
The Hearthside | Byron Center, MI
Eastbrook Homes Inc.
