
Homes near Caledonia, MI

From $499,900
4 Br | 2.5 Ba | 3 Gr | 2,393 sq ft
9435 Snow Valley Drive Se. Alto, MI 49302
Allen Edwin Homes
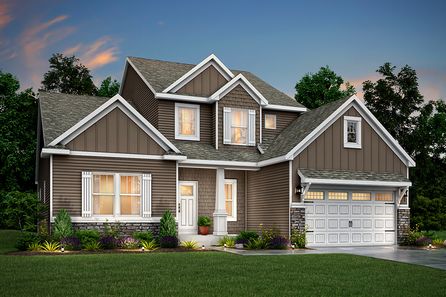
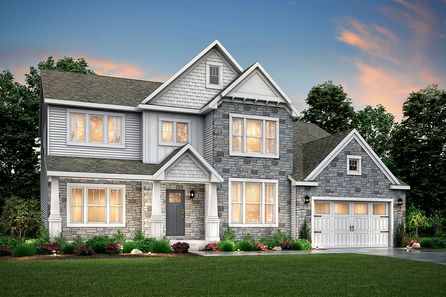
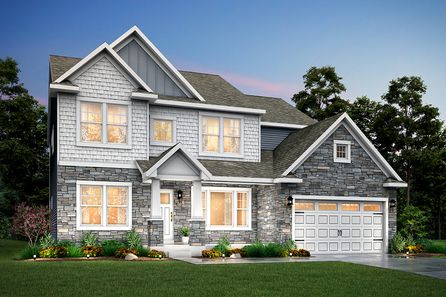
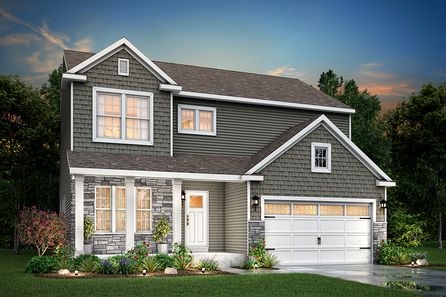
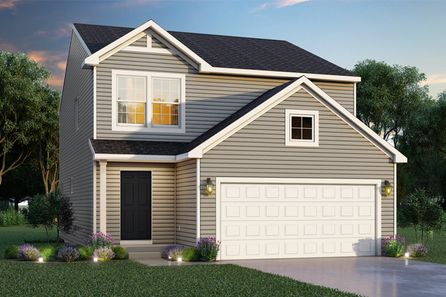

From $489,900
2 Br | 2.5 Ba | 2 Gr | 2,297 sq ft
1046 Haven Court. Byron Center, MI 49315
Eastbrook Homes Inc.
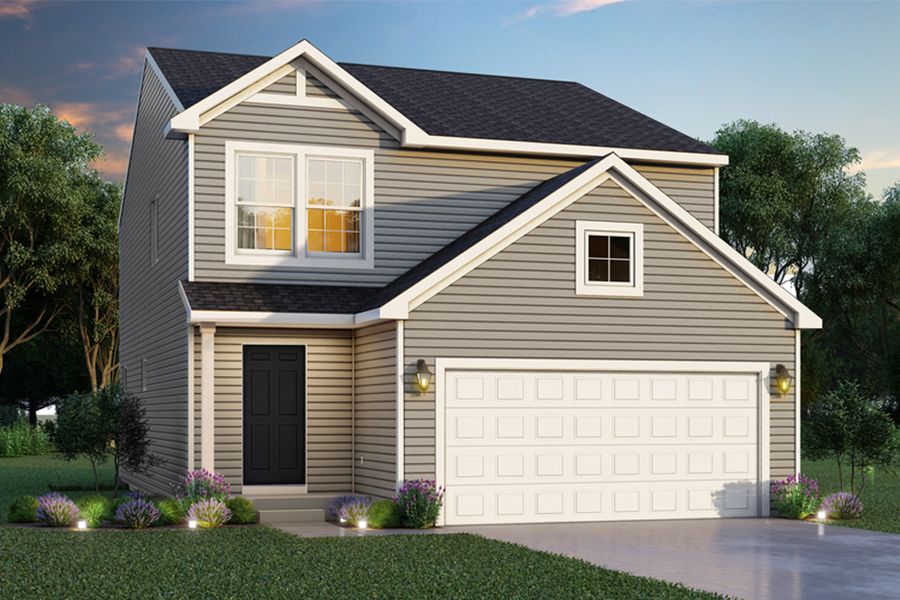
From $409,900
4 Br | 2.5 Ba | 2 Gr | 1,911 sq ft
2802 Sanderling Court. Kentwood, MI 49508
Allen Edwin Homes
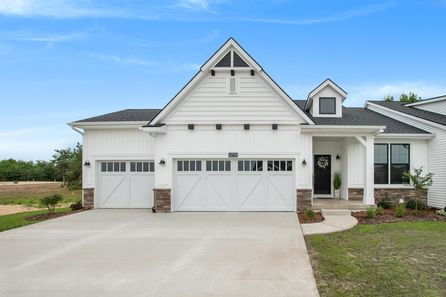

From $719,900
3 Br | 2.5 Ba | 3 Gr | 3,071 sq ft
1075 Haven Drive. Byron Center, MI 49315
Eastbrook Homes Inc.
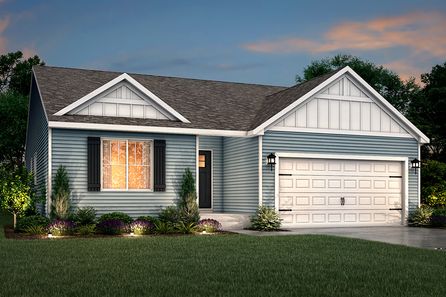

From $389,900
4 Br | 2 Ba | 2 Gr | 2,072 sq ft
2814 Sanderling Court. Kentwood, MI 49508
Allen Edwin Homes
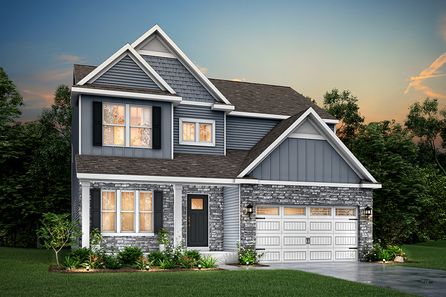
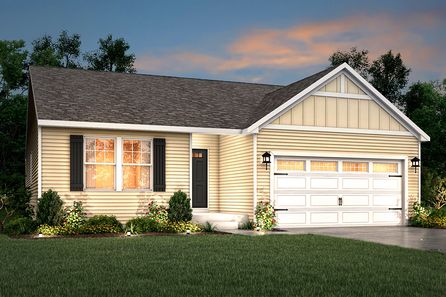

From $541,900
2 Br | 2.5 Ba | 2 Gr
1123 Haven Dr. Byron Center, MI 49315
Eastbrook Homes Inc.
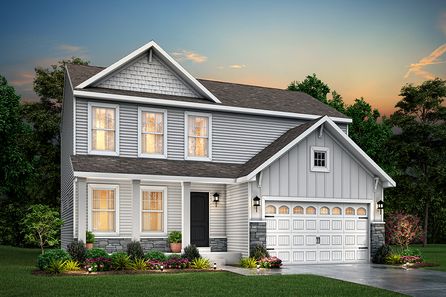
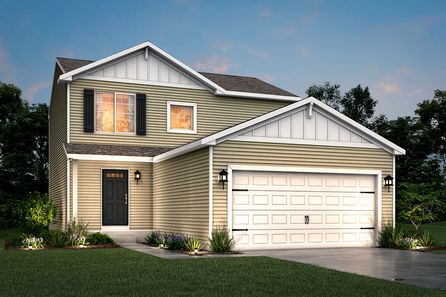

From $379,900
3 Br | 2 Ba | 2 Gr | 1,662 sq ft
2711 Blooming Bud Lane. Kentwood, MI 49508
Allen Edwin Homes

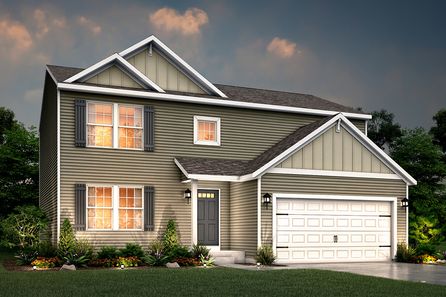
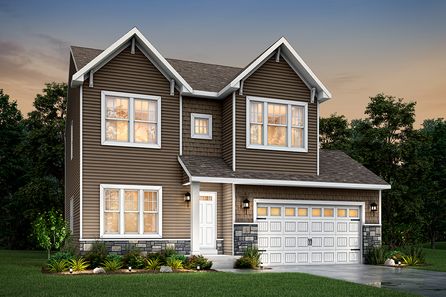

$15,000
From $318,000 $333,000
3 Br | 2.5 Ba | 1 Gr | 1,524 sq ft
The Cora Townhome | Byron Center, MI
Eastbrook Homes Inc.
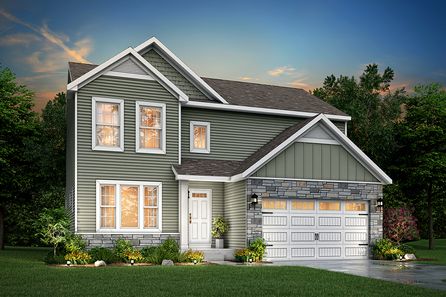
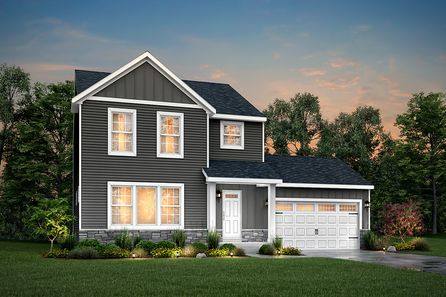
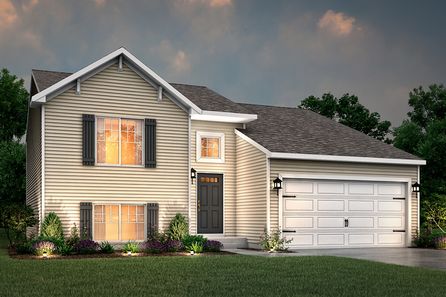
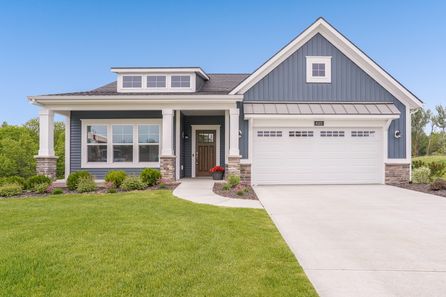

$20,000
From $353,000 $373,000
3 Br | 2.5 Ba | 2 Gr | 1,488 sq ft
The Lily | Byron Center, MI
Eastbrook Homes Inc.
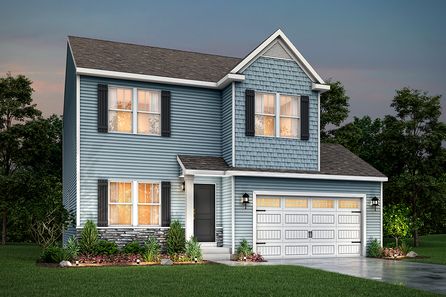

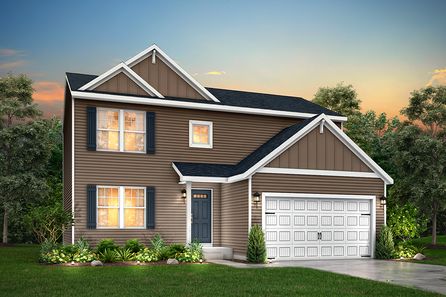

$20,000
From $360,000 $380,000
3 Br | 2.5 Ba | 2 Gr | 1,546 sq ft
The Poppy | Byron Center, MI
Eastbrook Homes Inc.
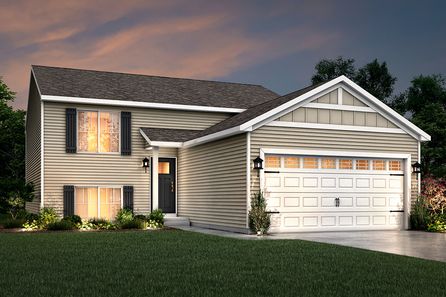
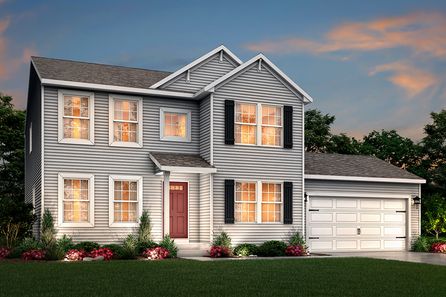

From $351,000
3 Br | 2.5 Ba | 1 Gr | 1,524 sq ft
1180 Freshfield Drive. Byron Center, MI 49315
Eastbrook Homes Inc.
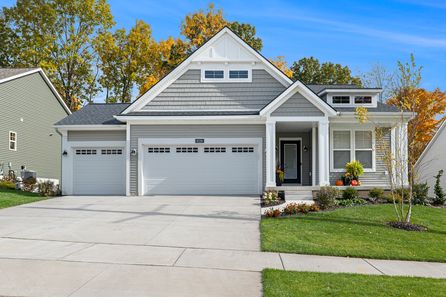

From $525,400
2 Br | 2.5 Ba | 2 Gr | 2,321 sq ft
1048 Haven Court. Byron Center, MI 49315
Eastbrook Homes Inc.

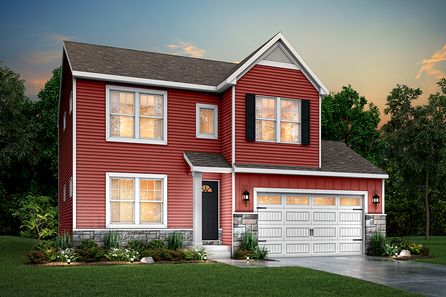
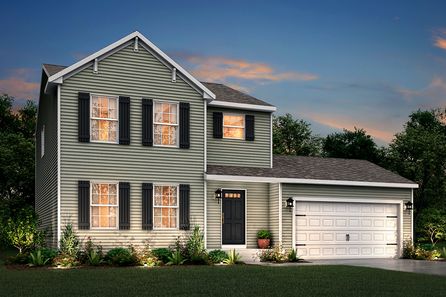
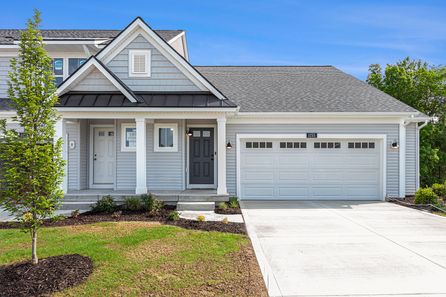
$15,000
From $316,000 $331,000
1 Br | 1.5 Ba | 2 Gr | 1,041 sq ft
The Cass Townhome | Byron Center, MI
Eastbrook Homes Inc.