
Homes near Caledonia, MI
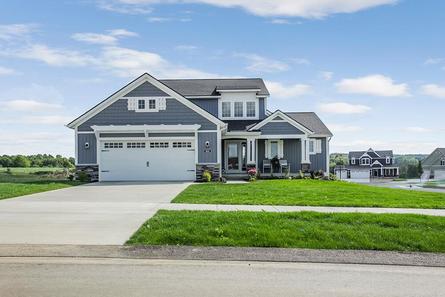
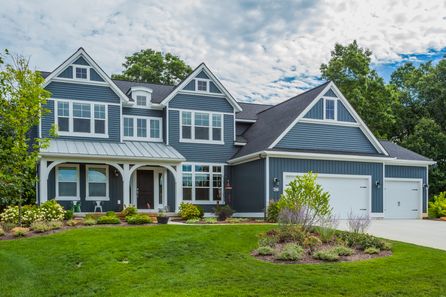
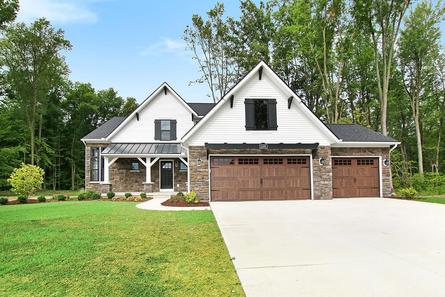

From $659,000
5 Br | 3.5 Ba | 3 Gr | 3,090 sq ft
1729 Portadown Rd. Byron Center, MI 49315
Eastbrook Homes Inc.
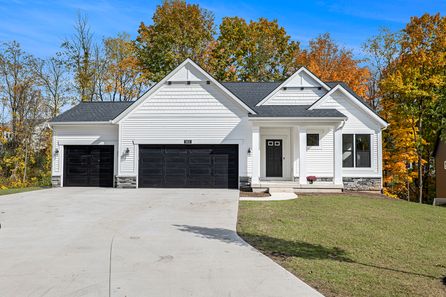

From $574,900
4 Br | 2.5 Ba | 3 Gr | 2,424 sq ft
1670 Portadown Road. Byron Center, MI 49315
Eastbrook Homes Inc.

From $539,900
4 Br | 2 Ba | 2 Gr | 2,086 sq ft
1709 Julienne Ct. Byron Center, MI 49315
Eastbrook Homes Inc.


From $524,900 $539,900
4 Br | 2.5 Ba | 3 Gr | 2,065 sq ft
1654 Portadown Road. Byron Center, MI 49315
Eastbrook Homes Inc.
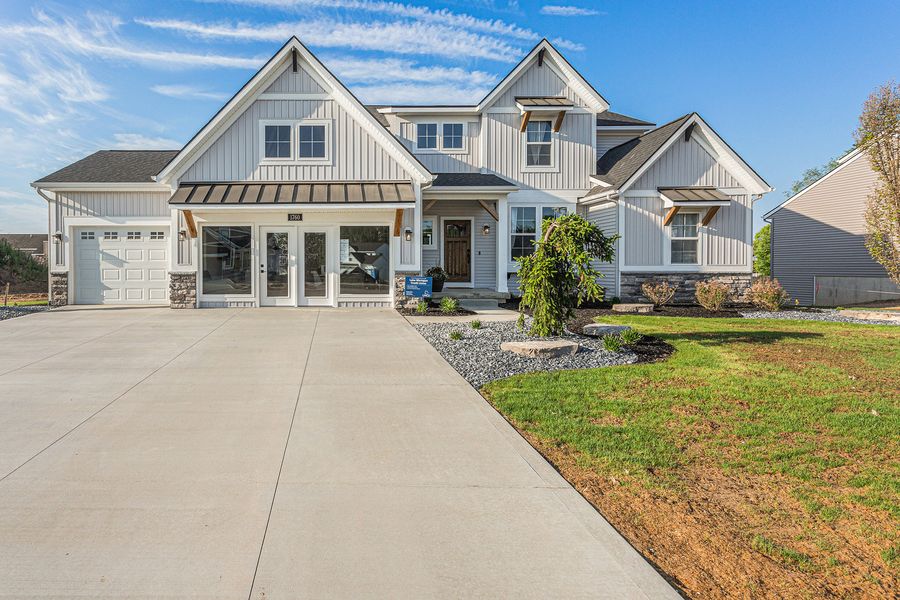
From $864,900
5 Br | 4.5 Ba | 3 Gr | 3,836 sq ft
1760 Julienne Court. Byron Center, MI 49315
Eastbrook Homes Inc.
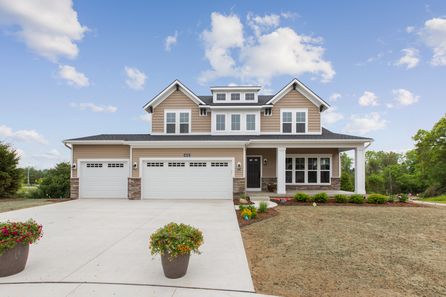


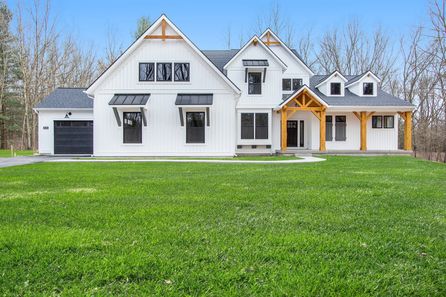
From $663,000
4 Br | 2.5 Ba | 2 Gr | 2,806 sq ft
The Birkshire II | Byron Center, MI
Eastbrook Homes Inc.
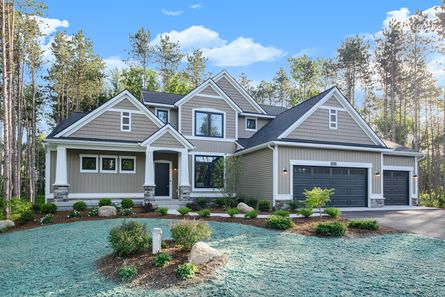
From $552,000
4 Br | 2.5 Ba | 2 Gr | 2,244 sq ft
The Hearthside | Byron Center, MI
Eastbrook Homes Inc.

From $720,000
4 Br | 3.5 Ba | 2 Gr | 3,338 sq ft
The Rutherford | Byron Center, MI
Eastbrook Homes Inc.

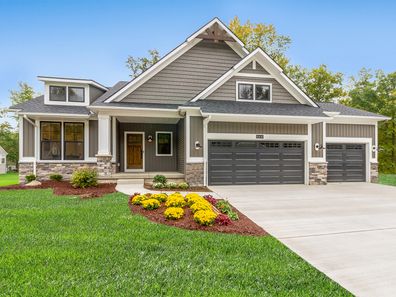
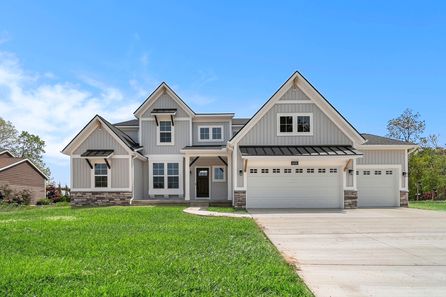
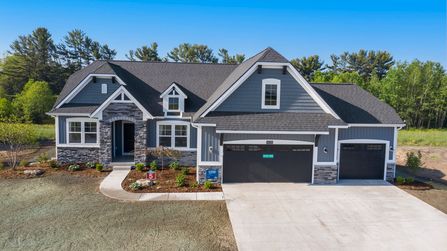
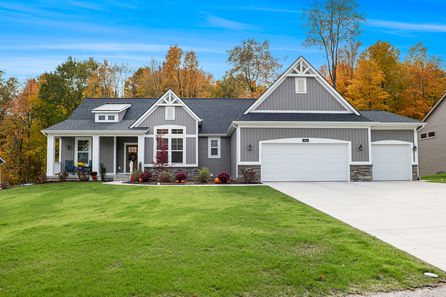
From $586,000
3 Br | 2.5 Ba | 2 Gr | 2,220 sq ft
The Fitzgerald | Byron Center, MI
Eastbrook Homes Inc.
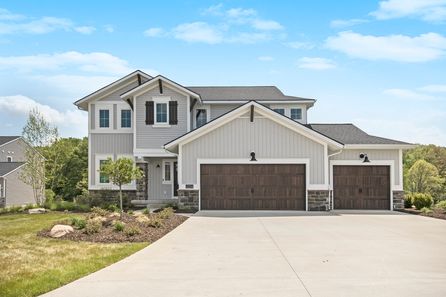

$14,000
From $575,000 $589,000
4 Br | 2.5 Ba | 2 Gr | 2,528 sq ft
The Crestview | Lowell, MI
Eastbrook Homes Inc.
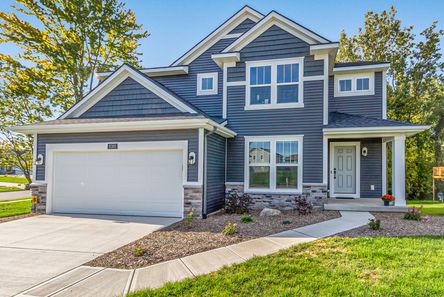
$14,000
From $479,000 $493,000
3 Br | 2.5 Ba | 2 Gr | 1,802 sq ft
The Stafford | Lowell, MI
Eastbrook Homes Inc.

$14,000
From $492,000 $506,000
3 Br | 2.5 Ba | 2 Gr | 1,857 sq ft
The Mayfair | Lowell, MI
Eastbrook Homes Inc.

$14,000
From $621,000 $635,000
4 Br | 2.5 Ba | 2 Gr | 2,935 sq ft
The Jamestown | Lowell, MI
Eastbrook Homes Inc.

$14,000
From $553,000 $567,000
4 Br | 2.5 Ba | 2 Gr | 2,478 sq ft
The Newport | Lowell, MI
Eastbrook Homes Inc.

$14,000
From $513,000 $527,000
3 Br | 2.5 Ba | 2 Gr | 1,943 sq ft
The Marley | Lowell, MI
Eastbrook Homes Inc.

$14,000
From $479,000 $493,000
3 Br | 2 Ba | 2 Gr | 1,592 sq ft
The Grayson | Lowell, MI
Eastbrook Homes Inc.

$14,000
From $483,000 $497,000
4 Br | 2.5 Ba | 2 Gr | 2,008 sq ft
The Stockton | Lowell, MI
Eastbrook Homes Inc.

$14,000
From $528,000 $542,000
3 Br | 2 Ba | 2 Gr | 1,918 sq ft
The Maxwell | Lowell, MI
Eastbrook Homes Inc.

$14,000
From $582,000 $596,000
3 Br | 2.5 Ba | 2 Gr | 2,220 sq ft
The Fitzgerald | Lowell, MI
Eastbrook Homes Inc.

$14,000
From $510,000 $524,000
2 Br | 2 Ba | 2 Gr | 1,773 sq ft
The Balsam | Lowell, MI
Eastbrook Homes Inc.

$14,000
From $551,000 $565,000
4 Br | 2.5 Ba | 2 Gr | 2,244 sq ft
The Hearthside | Lowell, MI
Eastbrook Homes Inc.
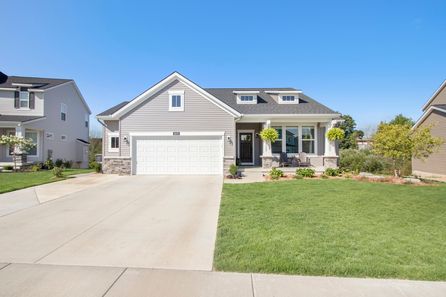
$14,000
From $451,000 $465,000
3 Br | 2 Ba | 2 Gr | 1,499 sq ft
The Georgetown | Lowell, MI
Eastbrook Homes Inc.

$14,000
From $482,000 $496,000
1 Br | 1.5 Ba | 2 Gr | 1,552 sq ft
The Wisteria | Lowell, MI
Eastbrook Homes Inc.

$14,000
From $603,000 $617,000
5 Br | 3.5 Ba | 2 Gr | 2,681 sq ft
The Sebastian | Lowell, MI
Eastbrook Homes Inc.

$14,000
From $504,000 $518,000
4 Br | 2.5 Ba | 2 Gr | 2,208 sq ft
The Sanibel | Lowell, MI
Eastbrook Homes Inc.

$14,000
From $552,000 $566,000
4 Br | 2.5 Ba | 2 Gr | 2,373 sq ft
The Hadley | Lowell, MI
Eastbrook Homes Inc.

$14,000
From $526,000 $540,000
4 Br | 2.5 Ba | 3 Gr | 2,344 sq ft
The Preston | Lowell, MI
Eastbrook Homes Inc.