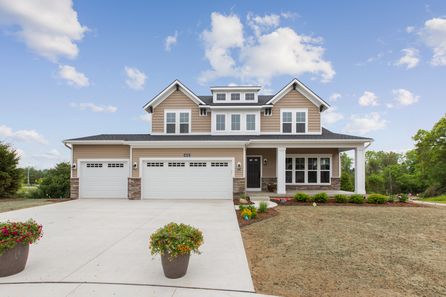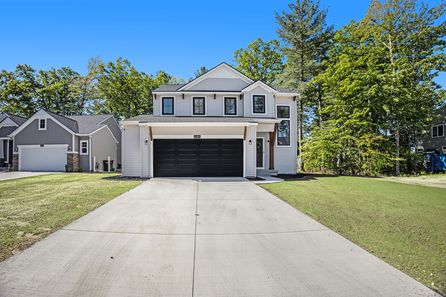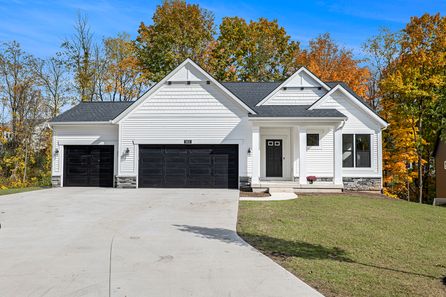
Homes near Caledonia, MI

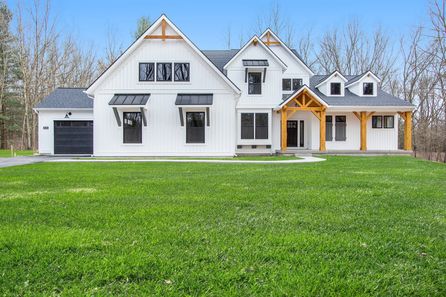
$14,000
From $662,000 $676,000
4 Br | 2.5 Ba | 2 Gr | 2,806 sq ft
The Birkshire II | Lowell, MI
Eastbrook Homes Inc.
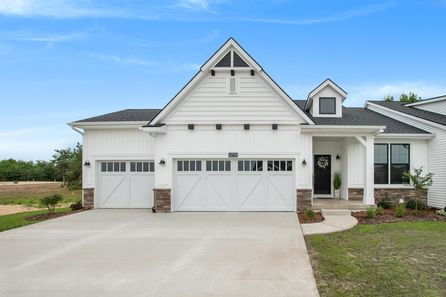
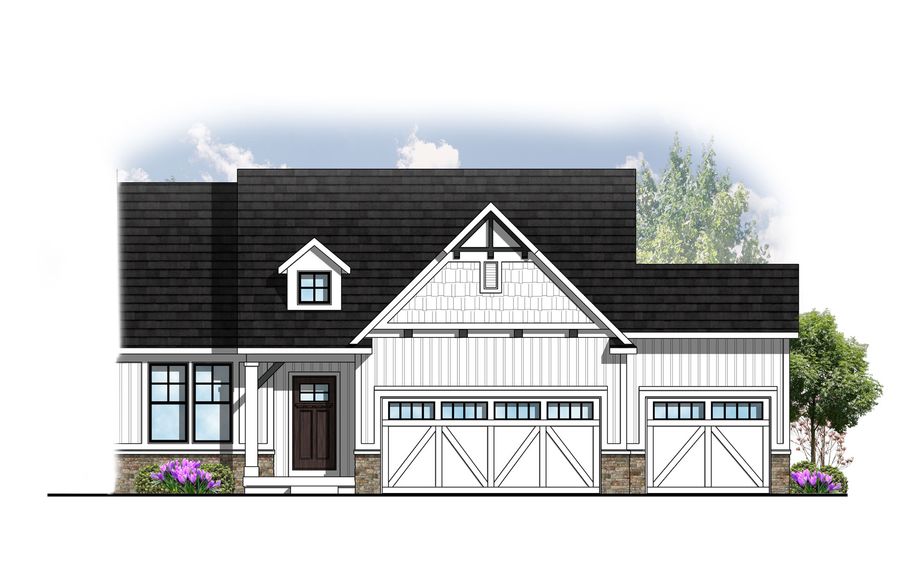
From $529,900
3 Br | 2.5 Ba | 3 Gr | 2,345 sq ft
4663 Rare Bloom Drive. Hudsonville, MI 49426
Eastbrook Homes Inc.

Contact Builder for Details
2 Br | 2.5 Ba | 2 Gr | 2,341 sq ft
2140 Perennial Drive. Hudsonville, MI 49426
Eastbrook Homes Inc.
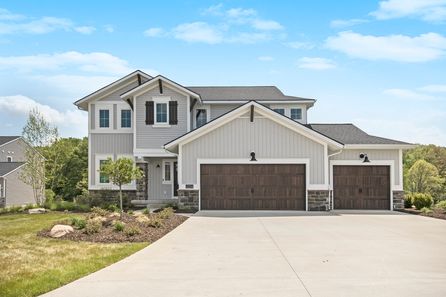
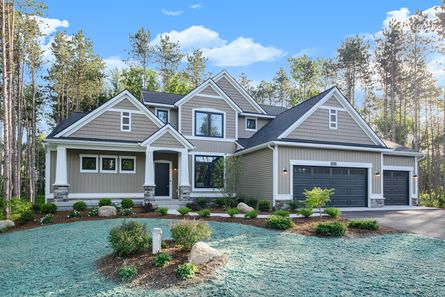
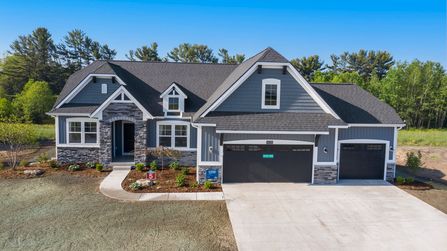

From $639,900
4 Br | 2.5 Ba | 3 Gr | 2,625 sq ft
3238 Rocaway Drive. Hudsonville, MI 49426
Eastbrook Homes Inc.

From $663,000
4 Br | 2.5 Ba | 2 Gr | 2,806 sq ft
The Birkshire II | Hudsonville, MI
Eastbrook Homes Inc.

From $404,900 $414,900
2 Br | 2.5 Ba | 2 Gr | 2,059 sq ft
2173 Perennial Drive. Hudsonville, MI 49426
Eastbrook Homes Inc.
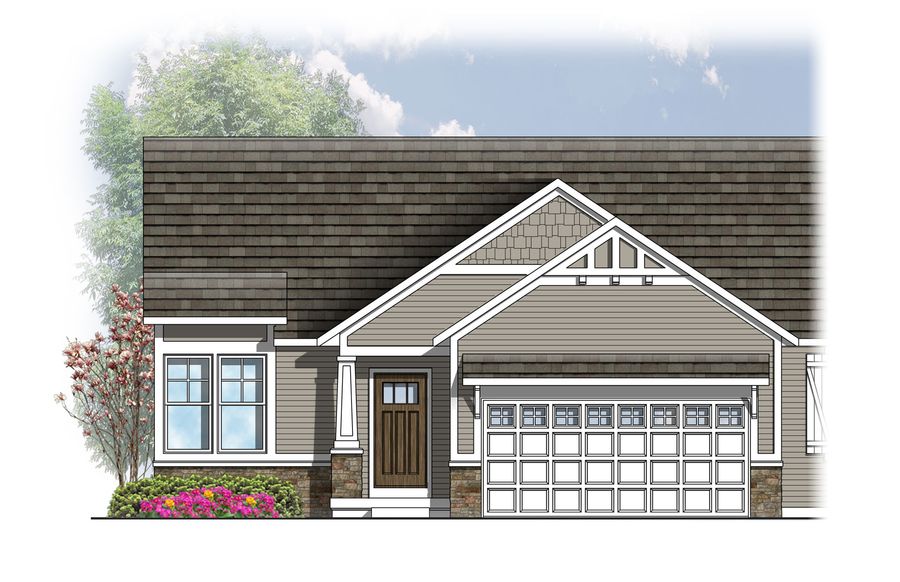
From $499,900
3 Br | 2.5 Ba | 3 Gr | 2,351 sq ft
2168 Perennial Drive. Hudsonville, MI 49426
Eastbrook Homes Inc.
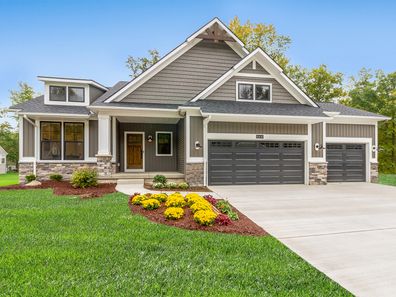
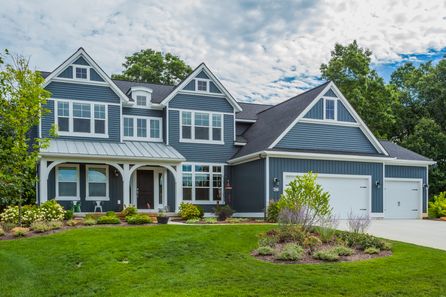
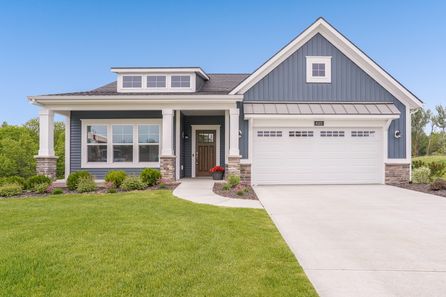

From $474,900 $491,500
1 Br | 2.5 Ba | 2 Gr
4657 Rare Bloom Dr. Hudsonville, MI 49426
Eastbrook Homes Inc.
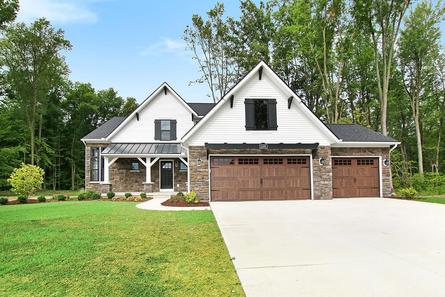

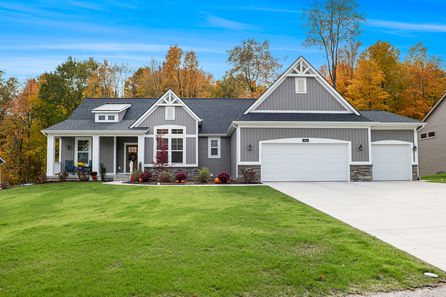
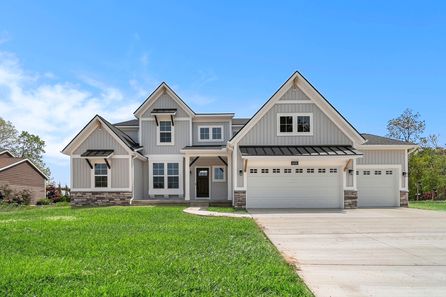
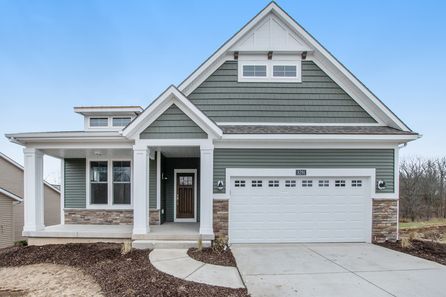

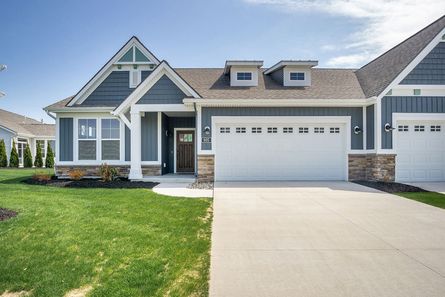


From $414,900 $424,500
2 Br | 2.5 Ba | 2 Gr | 2,059 sq ft
2167 Perennial Drive. Hudsonville, MI 49426
Eastbrook Homes Inc.

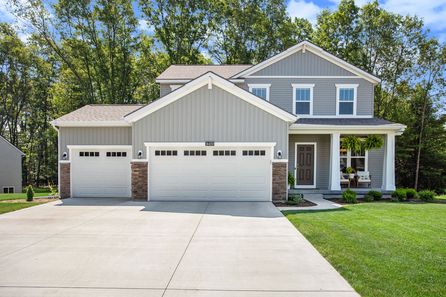

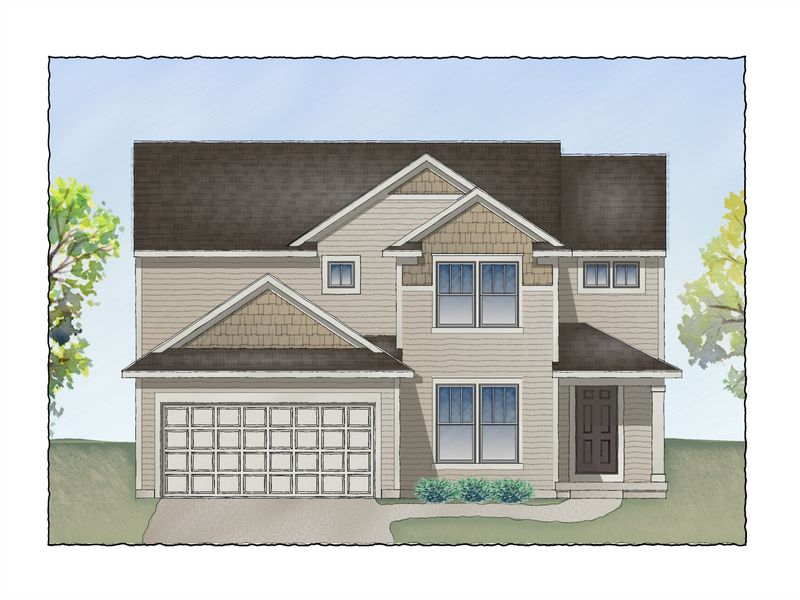
From $469,900
3 Br | 2.5 Ba | 2 Gr | 1,850 sq ft
3218 Deer Haven Drive. Jenison, MI 49428
Eastbrook Homes Inc.
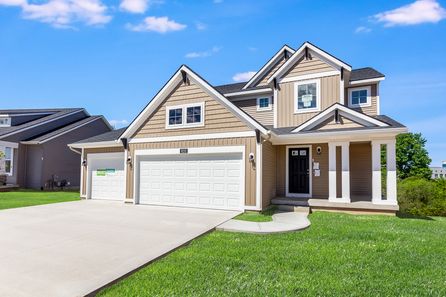

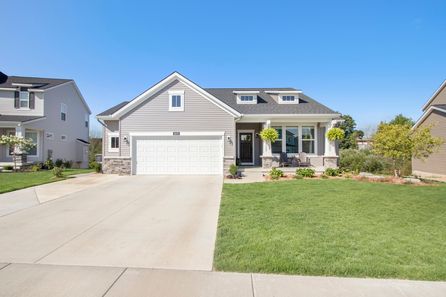
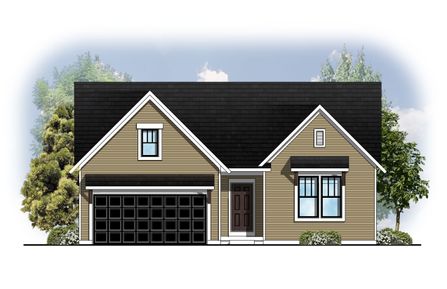
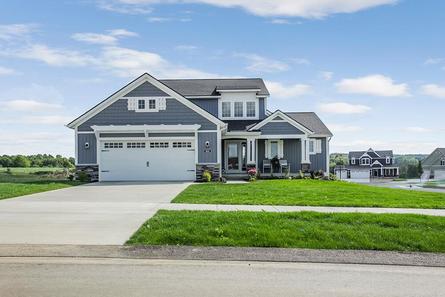
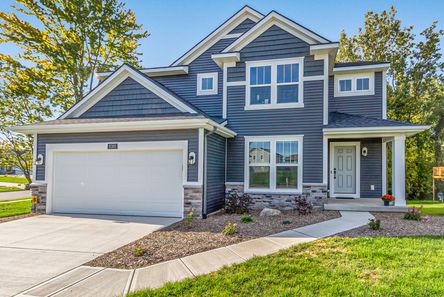

From $419,900 $428,500
2 Br | 2.5 Ba | 2 Gr | 2,059 sq ft
8787 Brayridge Drive. Jenison, MI 49428
Eastbrook Homes Inc.
