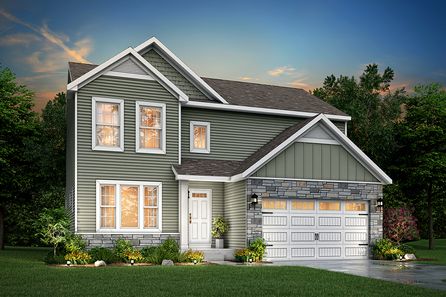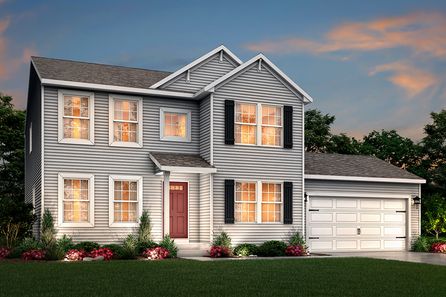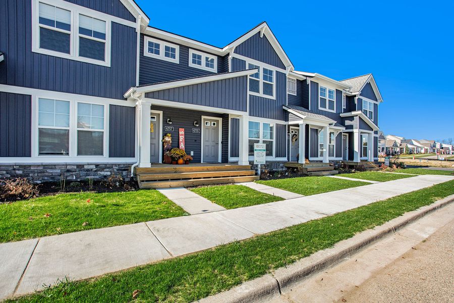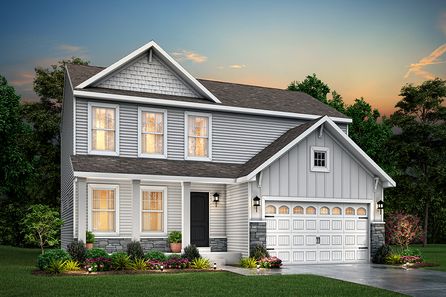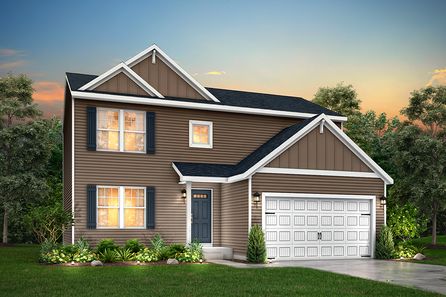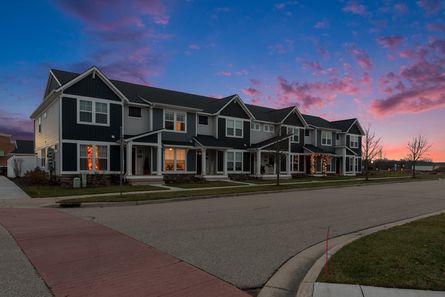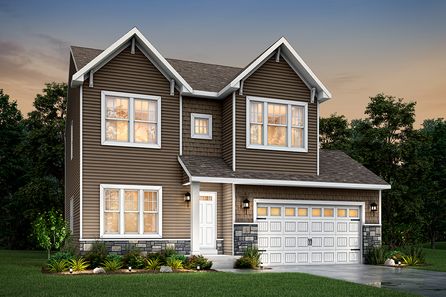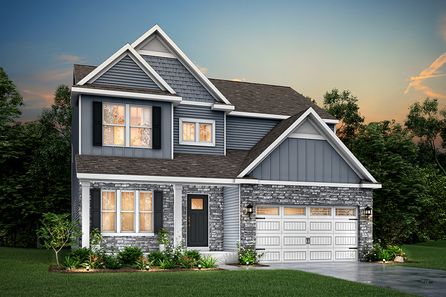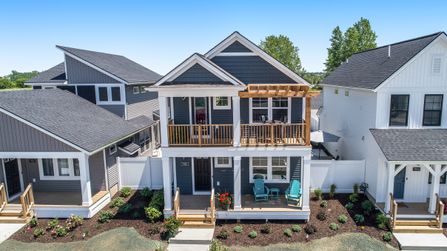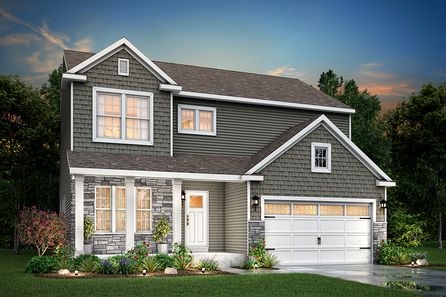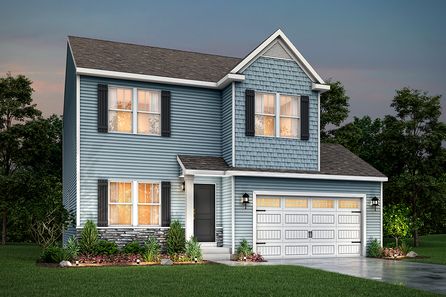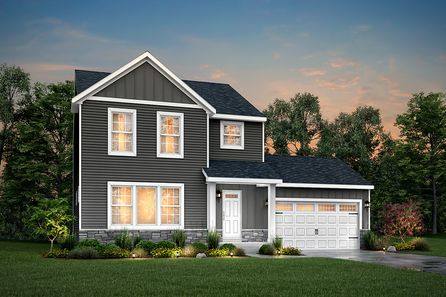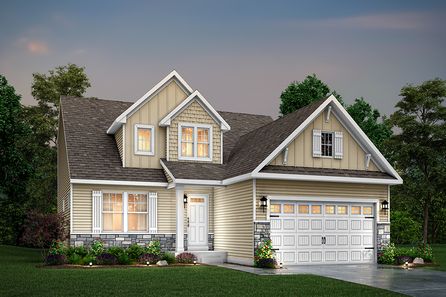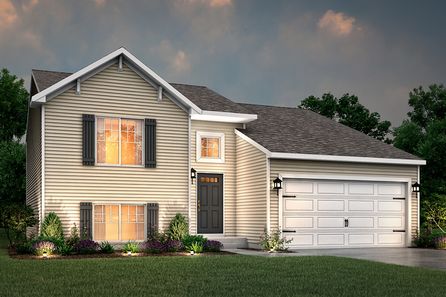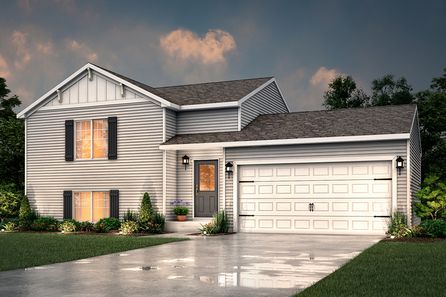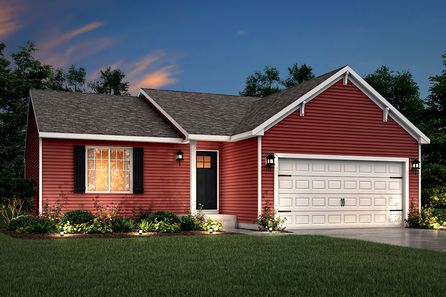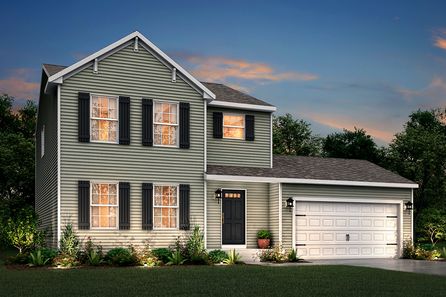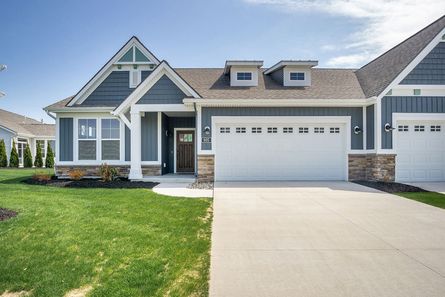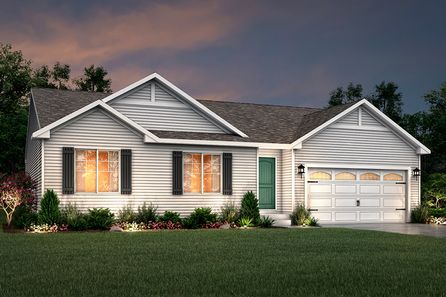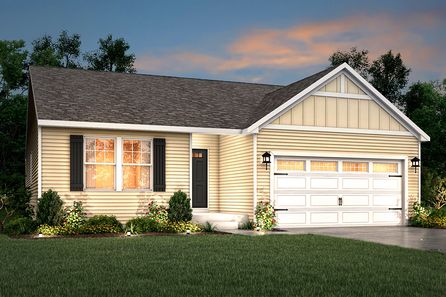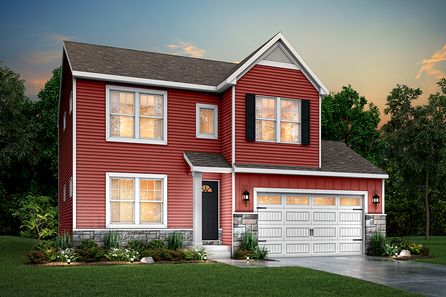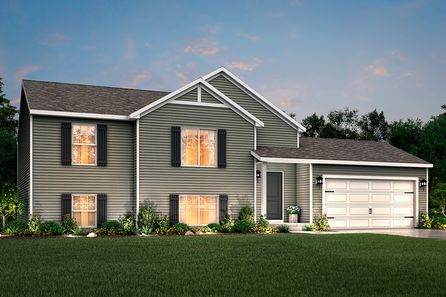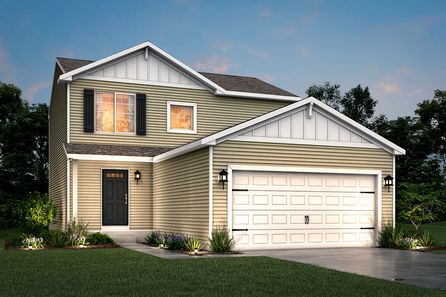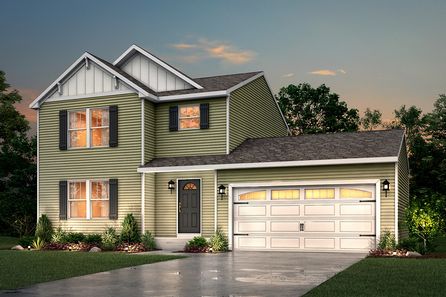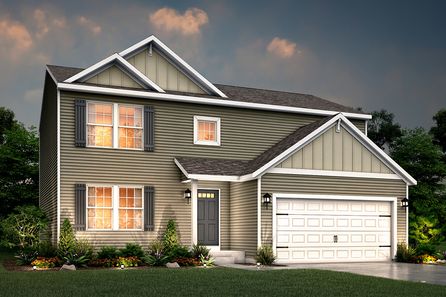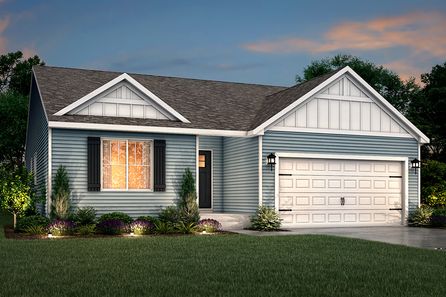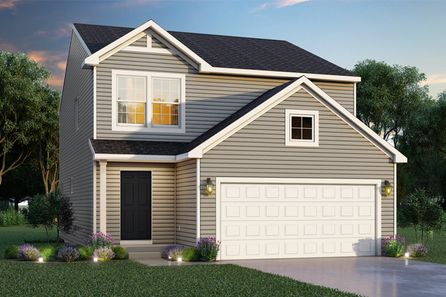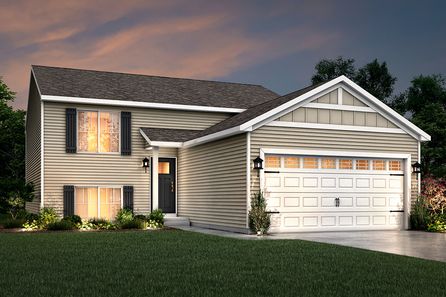Located only 20 minutes away from the second biggest city of Michigan, Grand Rapids, the city of Cedar Springs is bordered by an expansive grove of beautiful Cedar trees. This attractive community having a diverse housing base, tree-lined neighborhoods and pedestrian-friendly streets offers quick access to the cultural attractions of the Grand Rapids area. Ready to explore the area? Continue reading to learn more about its livable setting.The region has a stable, progressive industrial base as well as a beautifully designed business district. It attracts prominent businesses and industries to the area with its incentives, viable tax structure and effective economic policies. A few distinguished employers to name are Allied Universal, Aerotek, Home Instead Senior Care, McDonald’s, HealthTrust Workforce Solutions, National Guard and AutoZone.The city offers everything from annual festivals to scenic vistas and local attractions. Red Flannel Festival, one of the oldest festivals in the state, is organized every year in October to celebrate red flannel nightwear and long johns. Nature admirers are provided with numerous parks and picnic facilities. At Morley Park, you can access a baseball field, playground, various covered shelters and permanent grills. While Fred Meijer White Pine Trail is the perfect option for runner, walkers and joggers, North Park is the exclusive site every person looking to relax should visit.The new homes for sale in Cedar Springs have the right mix of professionals and residential projects to cater to the diverse needs of permanent home seekers. A grand, stylish house with 4 bedrooms and the overall living space of 2,700 sq. ft. may cost around high 200s here. However, a well-designed residential property with the total area of 1,700 sq. ft. can be purchased for high 100s. Check out revolutionary housing estates developed by Allen Edwin Homes, Mayberry Homes and other eminent builders.In all, the Cedar Springs region is astriking residential community having its own charm and identity. Besides providing the much-desired amenities of a big city, it offers all the attractions of a small town. Find out more about this area’s residential wonders at New Home Source.
Market Overview: New Construction in Cedar Springs, MI
Here is a quick overview of housing developments in Cedar Springs, as well as the new construction outlook for new build homes in Cedar Springs:
| City | Cedar Springs |
| State | Michigan |
| Metro Area | Grand Rapids |
| New Home Communities | 14 |
| Quick Move in Homes | 20 |
| Homes Under Construction | 13 |
| Starting Price | $262,900 |
| Average Price | $364,009 |
| Price Per Square Foot | $198 |
| Home Builders | 4 |
| Builders in Cedar Springs | - Allen Edwin Homes
- Eastbrook Homes Inc.
|
Customizable Options in Cedar Springs
| Floor Plans Available | 192 |
| Bedroom Count | 1 to 5 |
| Bathroom Count | 1 to 3 |
| Square Footage Range | 1,252 to 5,000 sq/ft. |


