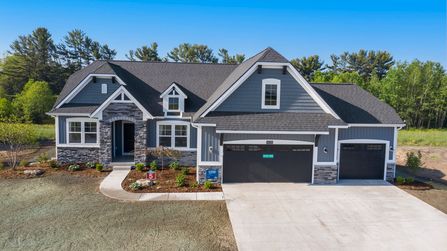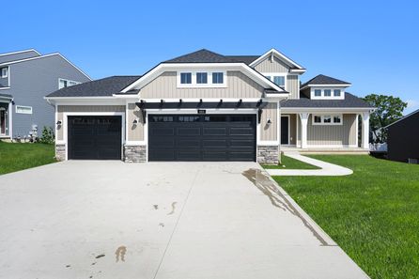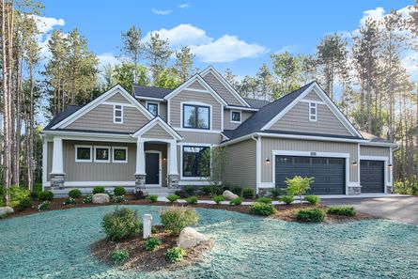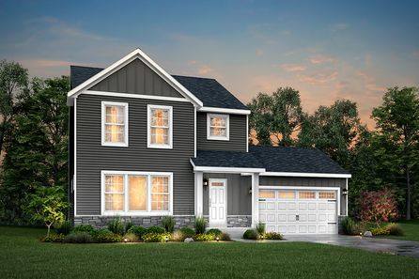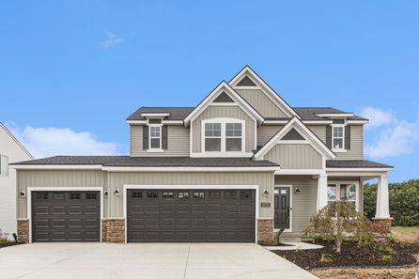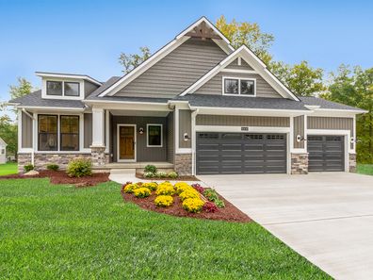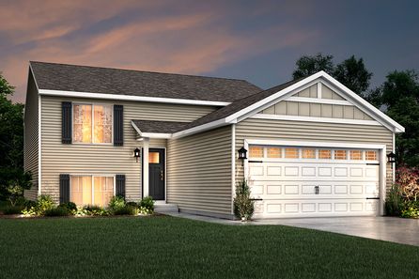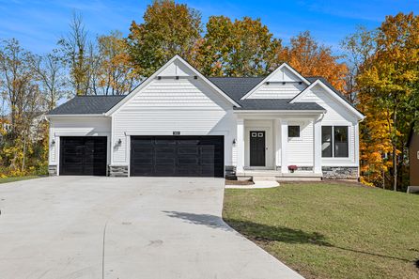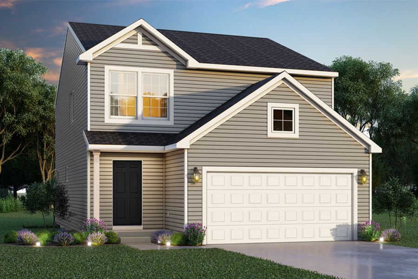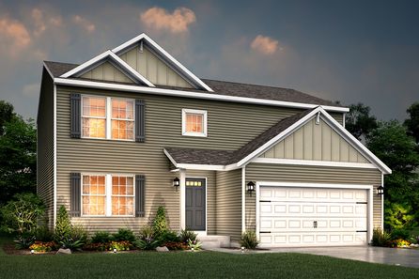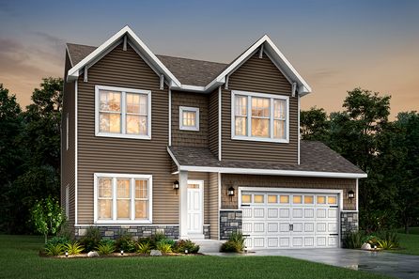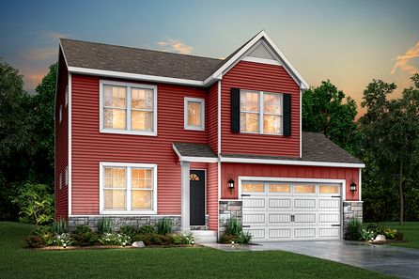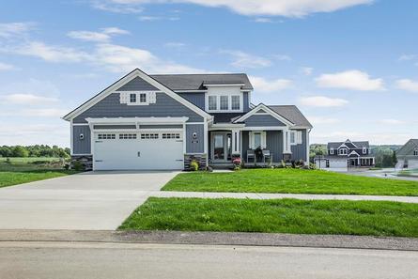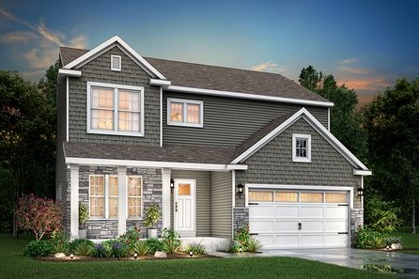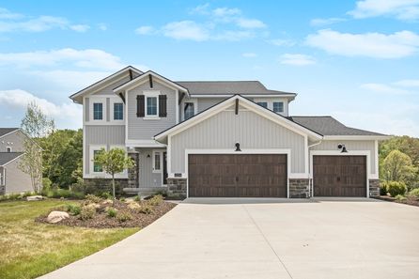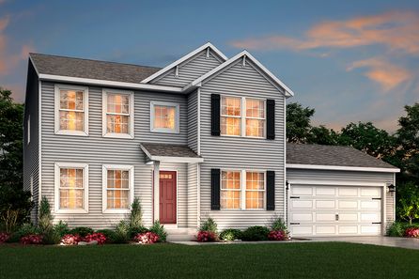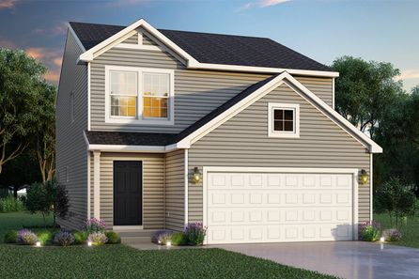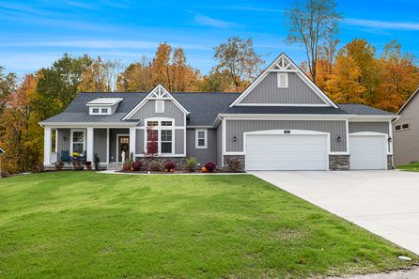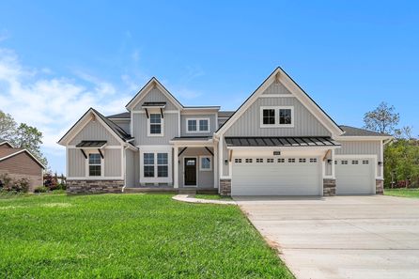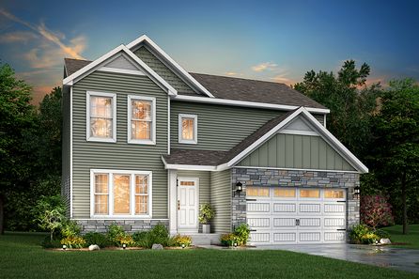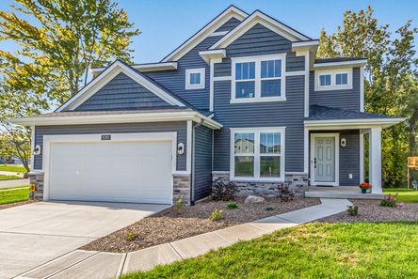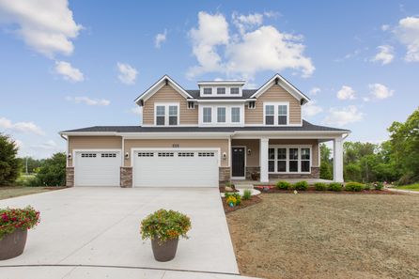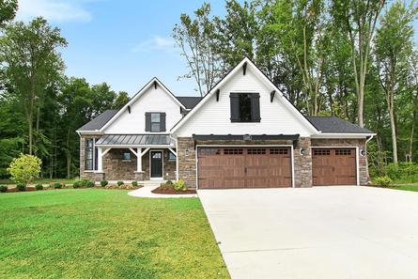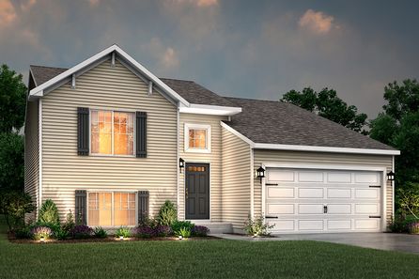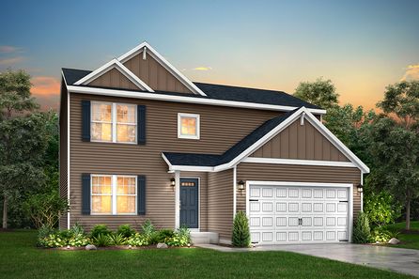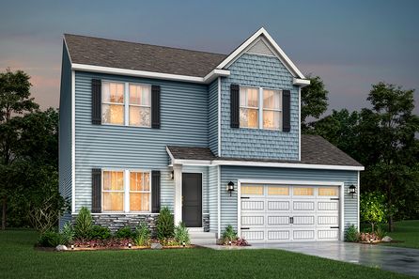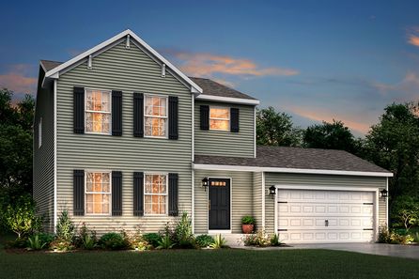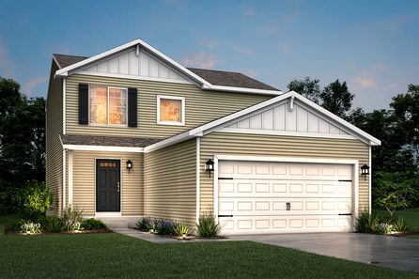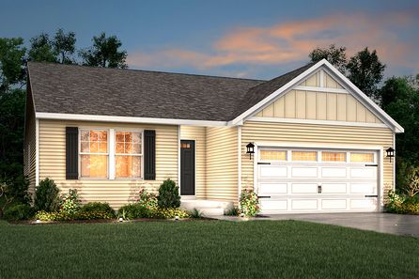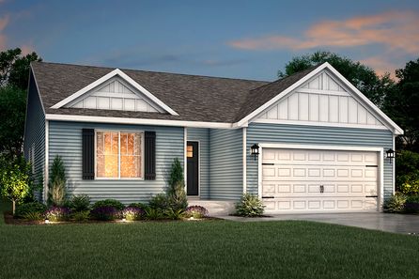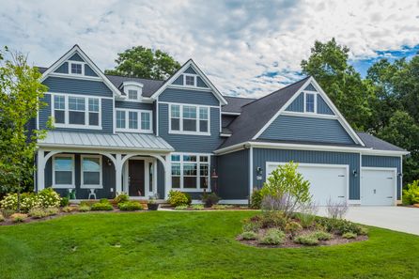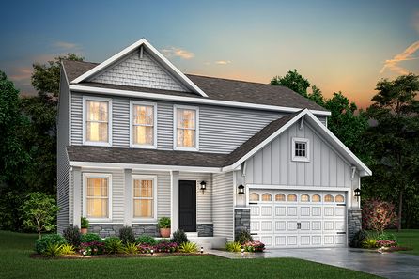You won’t believe the selection of new construction floor plans in Jenison, MI. Not only, do they come in different sizes and price points, but their varying amenities make it easy to find a home that just right for you. Discover open floor plans, first-story master bedrooms, three-car garages and more!
Over 4 homebuilders have together in the Jenison, MI to produce some 362 new construction floor plans. Whether your budget is geared towards $291,900 or $895,000, it’s all available in Jenison.
And don’t forget to use our filtering tools to help narrow down the floor plan that’s right for you. Choose from homes as small as 1,041 square feet and as large as 5,000 square feet with 1 to 5 Bedrooms and 1 to 4.
If you can't find the perfect home in Jenison, consider expanding to all new construction homes for sale in Grand Rapids, MI. Alternatively, you can look at all of Grand Rapids, but with a narrower focus.
Narrow Your New Home Search:
Here at NewHomeSource.com, we understand that finding and building the perfect home can be challenging. To help you find the right home for you, try filtering your results to view different types of new construction available in the Grand Rapids area.
Market Overview: New Construction in Jenison, MI
Here is a quick overview of housing developments in Jenison, as well as the new construction outlook for new build homes in Jenison:
| City | Jenison |
| State | Michigan |
| Metro Area | Grand Rapids |
| New Home Communities | 29 |
| Quick Move in Homes | 69 |
| Homes Under Construction | 45 |
| Starting Price | $291,900 |
| Average Price | $449,000 |
| Price Per Square Foot | $220 |
| Home Builders | 4 |
| Builders in Jenison | |
Customizable Options in Jenison
| Floor Plans Available | 362 |
| Bedroom Count | 1 to 5 |
| Bathroom Count | 1 to 4 |
| Square Footage Range | 1,041 to 5,000 sq/ft. |

