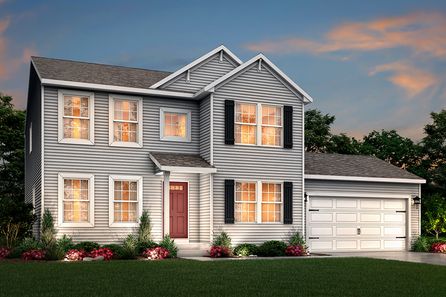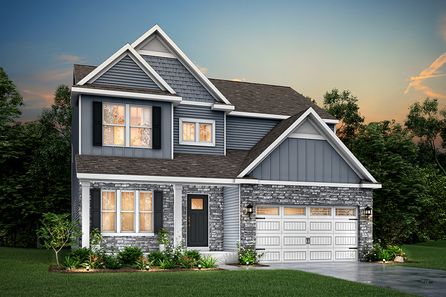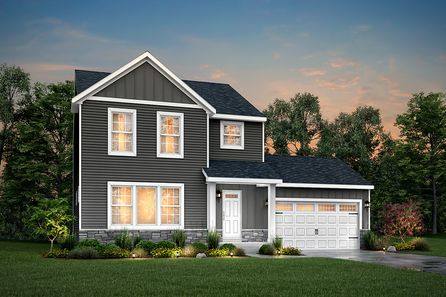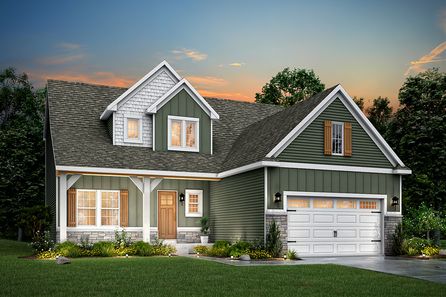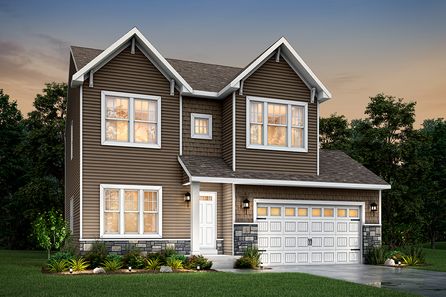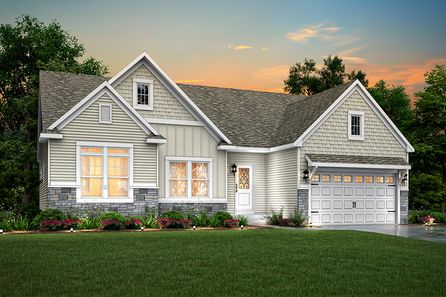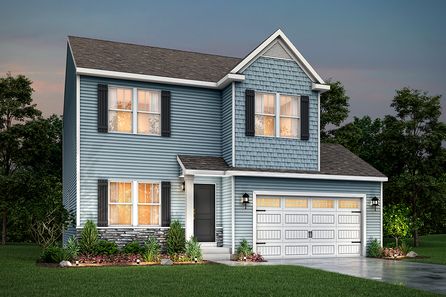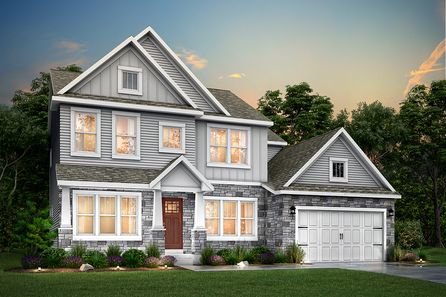
Homes near Kentwood, MI
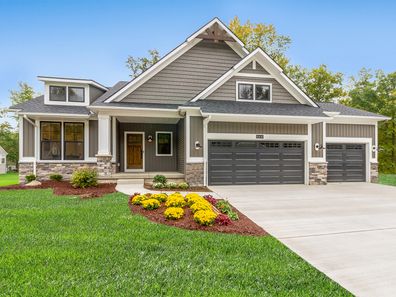
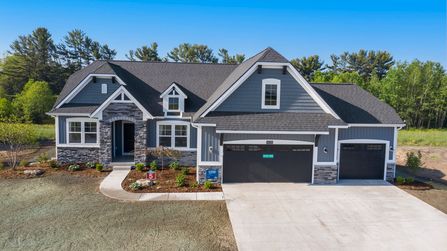
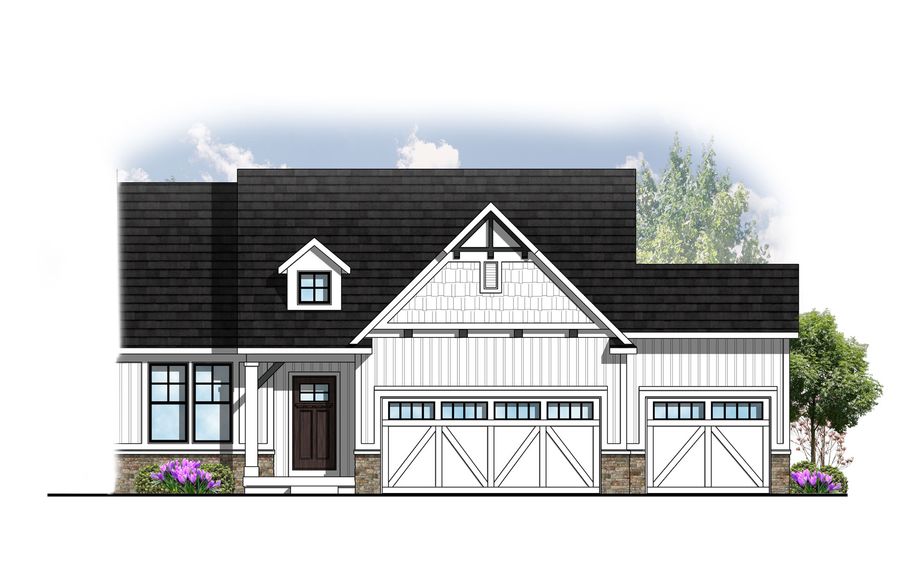
From $529,900
3 Br | 2.5 Ba | 3 Gr | 2,345 sq ft
4663 Rare Bloom Drive. Hudsonville, MI 49426
Eastbrook Homes Inc.

From $474,900 $491,500
1 Br | 2.5 Ba | 2 Gr
4657 Rare Bloom Dr. Hudsonville, MI 49426
Eastbrook Homes Inc.

From $719,900
3 Br | 2.5 Ba | 3 Gr | 3,071 sq ft
1075 Haven Drive. Byron Center, MI 49315
Eastbrook Homes Inc.

From $639,900
4 Br | 2.5 Ba | 3 Gr | 2,625 sq ft
3238 Rocaway Drive. Hudsonville, MI 49426
Eastbrook Homes Inc.
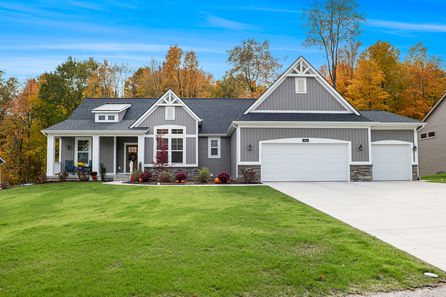
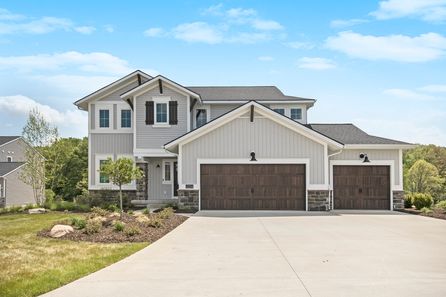
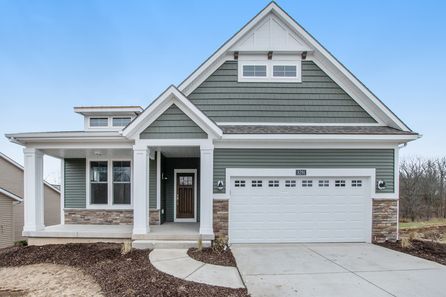
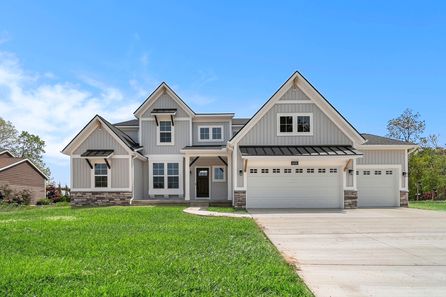
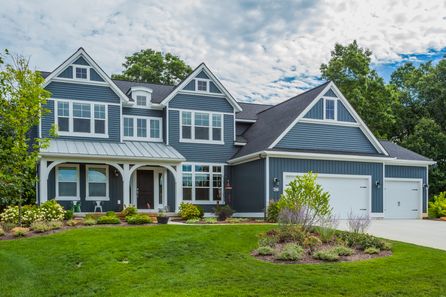
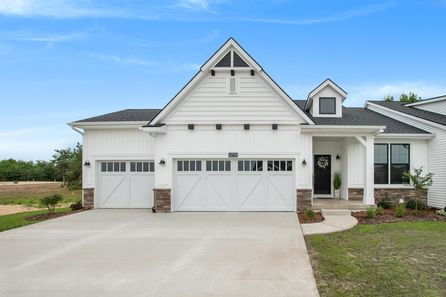
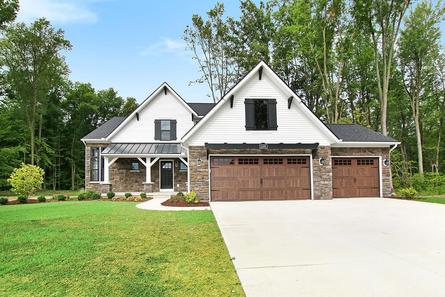
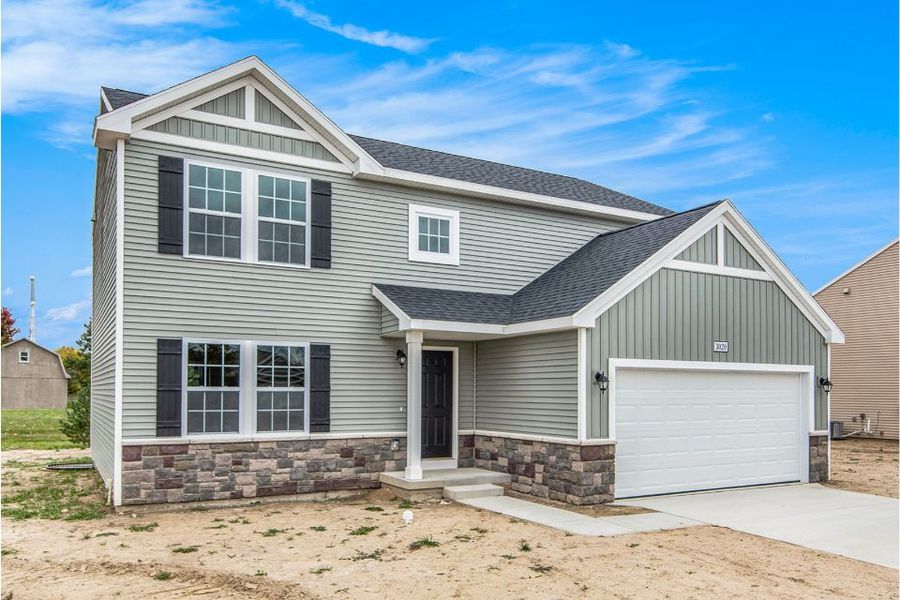
From $414,900
4 Br | 2.5 Ba | 2 Gr | 2,062 sq ft
5044 Apollo Lane Se. Caledonia, MI 49316
Allen Edwin Homes
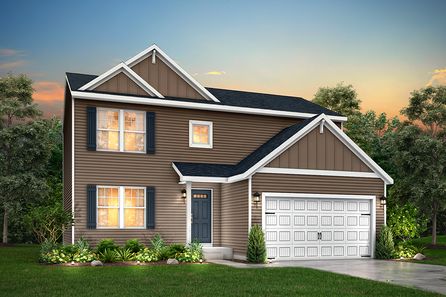
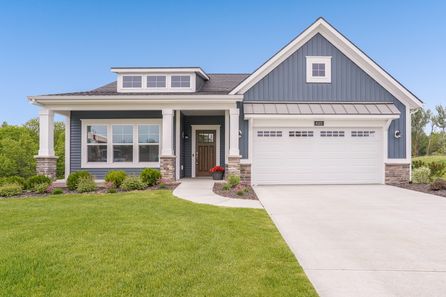


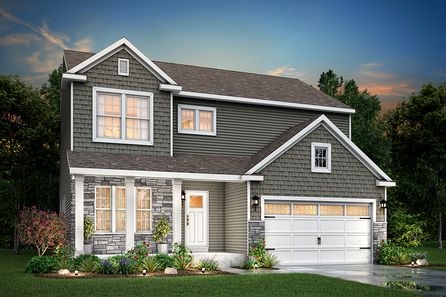

From $414,900 $424,500
2 Br | 2.5 Ba | 2 Gr | 2,059 sq ft
2167 Perennial Drive. Hudsonville, MI 49426
Eastbrook Homes Inc.


From $404,900 $414,900
2 Br | 2.5 Ba | 2 Gr | 2,059 sq ft
2173 Perennial Drive. Hudsonville, MI 49426
Eastbrook Homes Inc.
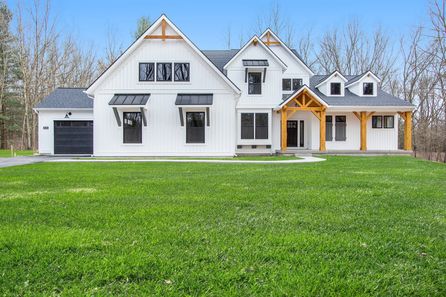
From $663,000
4 Br | 2.5 Ba | 2 Gr | 2,806 sq ft
The Birkshire II | Hudsonville, MI
Eastbrook Homes Inc.

Contact Builder for Details
2 Br | 2.5 Ba | 2 Gr | 2,341 sq ft
2140 Perennial Drive. Hudsonville, MI 49426
Eastbrook Homes Inc.

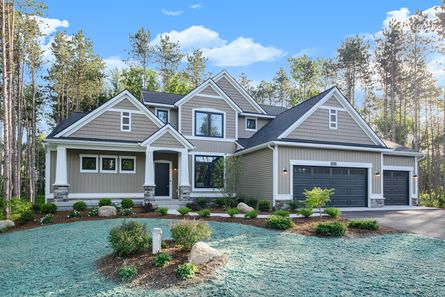
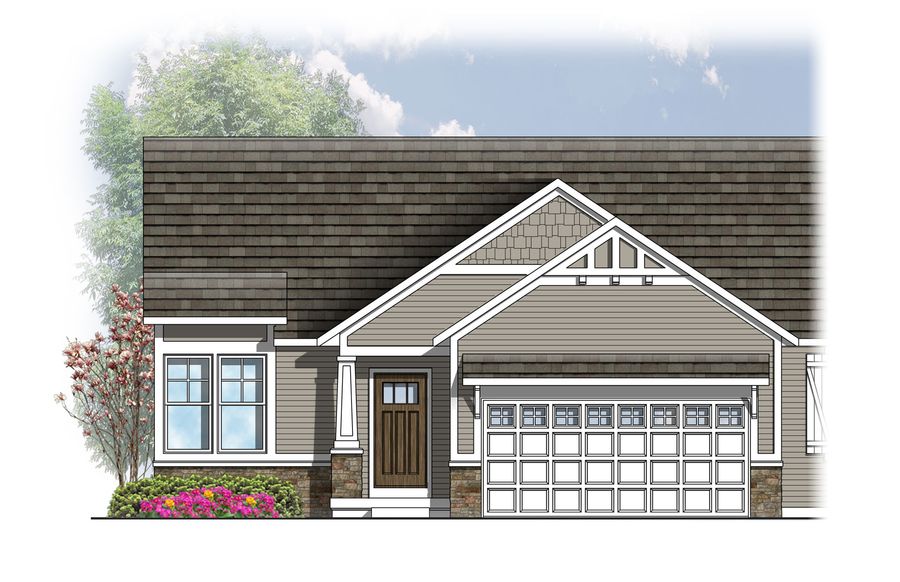
From $499,900
3 Br | 2.5 Ba | 3 Gr | 2,351 sq ft
2168 Perennial Drive. Hudsonville, MI 49426
Eastbrook Homes Inc.
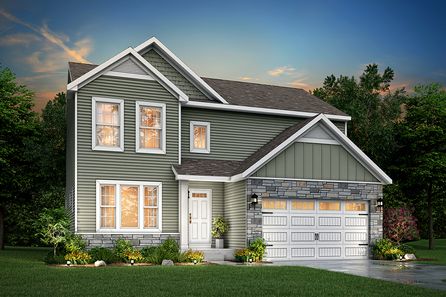
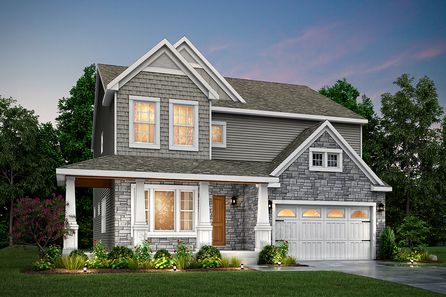
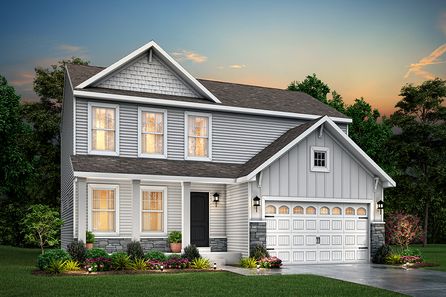

From $449,900
4 Br | 2.5 Ba | 2 Gr | 2,278 sq ft
7925 Snow View Drive Se. Alto, MI 49302
Allen Edwin Homes
