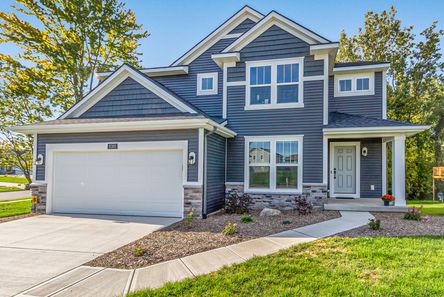
Homes near Macatawa, MI
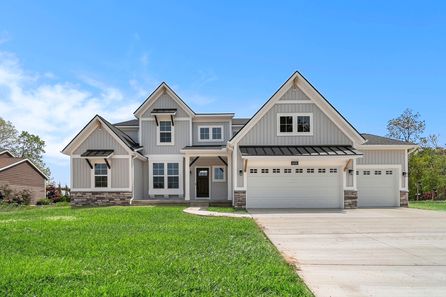
$31,000
From $680,000 $711,000
5 Br | 3.5 Ba | 2 Gr | 2,681 sq ft
The Sebastian | Holland, MI
Eastbrook Homes Inc.

From $575,000
3 Br | 2.5 Ba | 2 Gr | 2,072 sq ft
14236 Phoenix Place. Holland, MI 49424
Eastbrook Homes Inc.

$31,000
From $650,000 $681,000
4 Br | 2.5 Ba | 2 Gr | 2,528 sq ft
The Crestview | Holland, MI
Eastbrook Homes Inc.
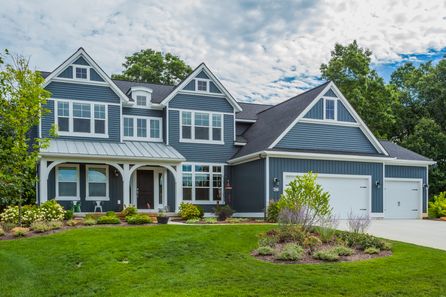
$30,000
From $699,000 $729,000
4 Br | 2.5 Ba | 2 Gr | 2,935 sq ft
The Jamestown | Holland, MI
Eastbrook Homes Inc.

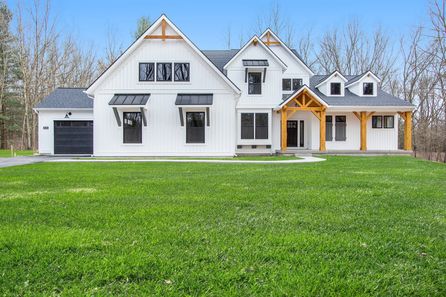
$31,000
From $732,000 $763,000
4 Br | 2.5 Ba | 2 Gr | 2,806 sq ft
The Birkshire II | Holland, MI
Eastbrook Homes Inc.

$30,000
From $599,000 $629,000
4 Br | 2.5 Ba | 3 Gr | 2,344 sq ft
The Preston | Holland, MI
Eastbrook Homes Inc.

From $595,900
2 Br | 2.5 Ba | 3 Gr | 2,297 sq ft
14177 Phoenix Place. Holland, MI 49424
Eastbrook Homes Inc.
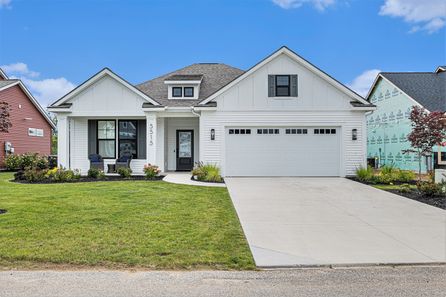
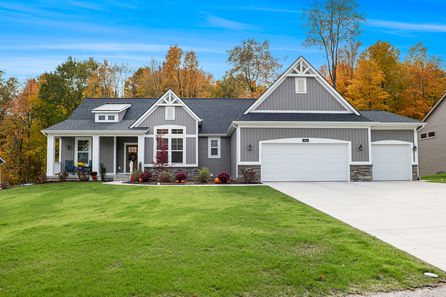
$31,000
From $651,000 $682,000
3 Br | 2.5 Ba | 2 Gr | 2,220 sq ft
The Fitzgerald | Holland, MI
Eastbrook Homes Inc.

From $461,000
3 Br | 2.5 Ba | 3 Gr | 2,091 sq ft
4790 Condor Ct. Holland, MI 49424
Eastbrook Homes Inc.
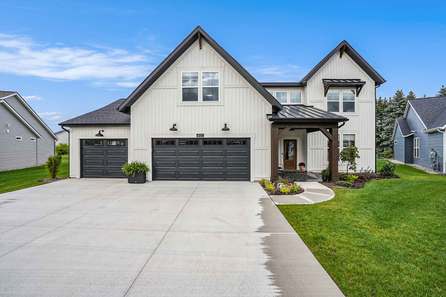
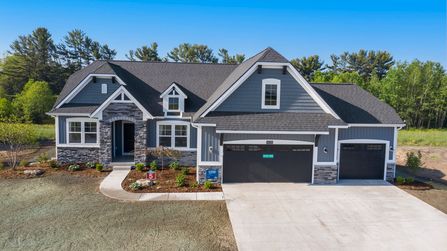
$30,000
From $597,000 $627,000
3 Br | 2 Ba | 2 Gr | 1,918 sq ft
The Maxwell | Holland, MI
Eastbrook Homes Inc.
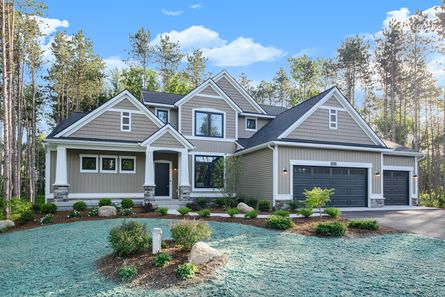
$30,000
From $624,000 $654,000
4 Br | 2.5 Ba | 2 Gr | 2,244 sq ft
The Hearthside | Holland, MI
Eastbrook Homes Inc.
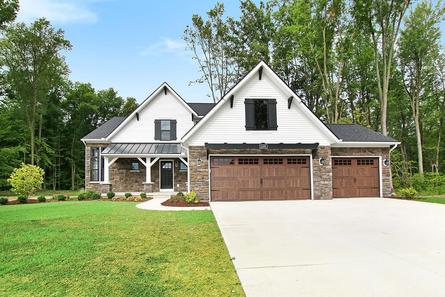
$30,000
From $625,000 $655,000
4 Br | 2.5 Ba | 2 Gr | 2,373 sq ft
The Hadley | Holland, MI
Eastbrook Homes Inc.
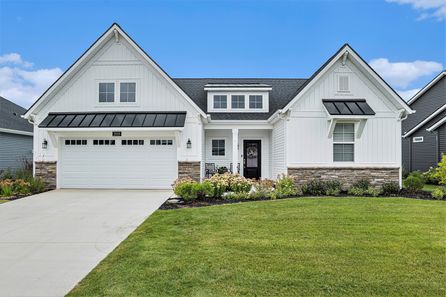
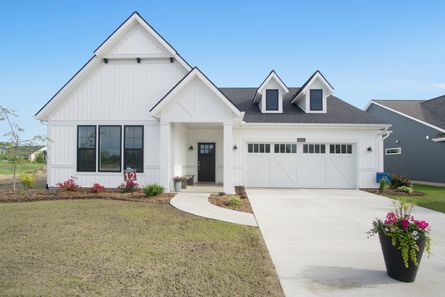

From $895,000 $915,000
4 Br | 3.5 Ba | 3 Gr | 3,527 sq ft
4681 Harkemas Creek Dr. Holland, MI 49424
Eastbrook Homes Inc.
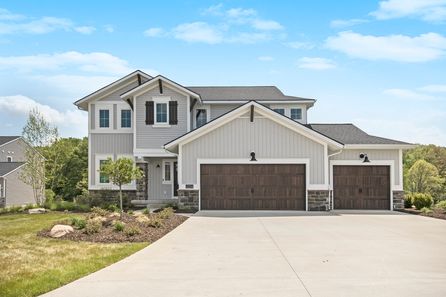
$30,000
From $626,000 $656,000
4 Br | 2.5 Ba | 2 Gr | 2,478 sq ft
The Newport | Holland, MI
Eastbrook Homes Inc.

From $407,000
2 Br | 2.5 Ba | 2 Gr | 1,958 sq ft
4786 Condor Ct. Holland, MI 49424
Eastbrook Homes Inc.


From $622,000
4 Br | 2.5 Ba | 2 Gr | 2,806 sq ft
The Birkshire II | Grand Haven, MI
Eastbrook Homes Inc.
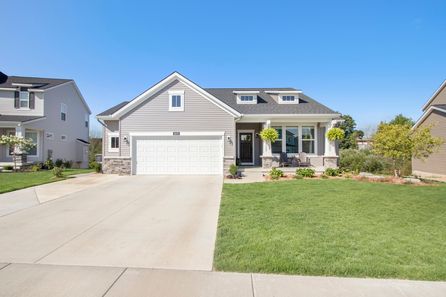


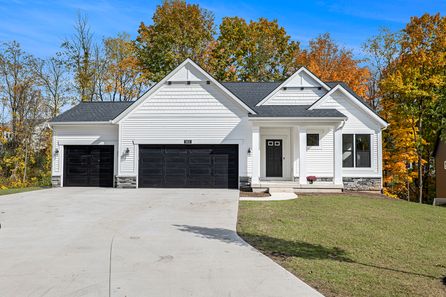

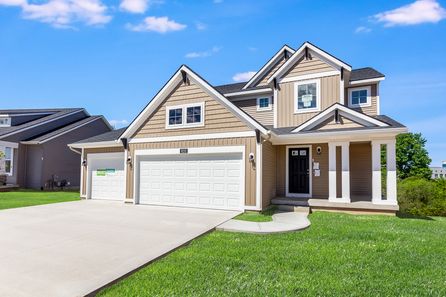
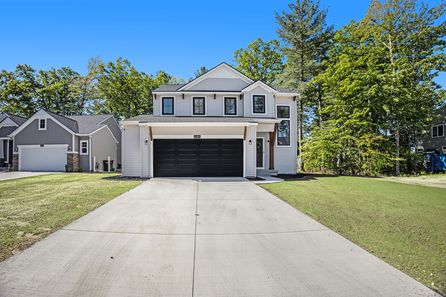

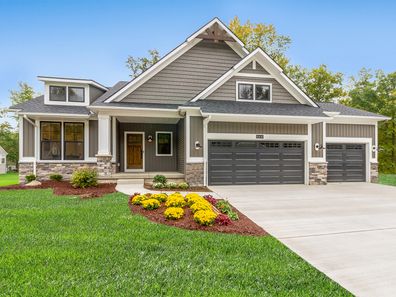
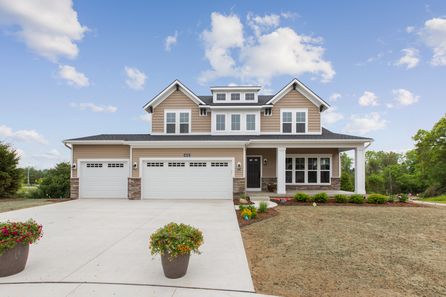


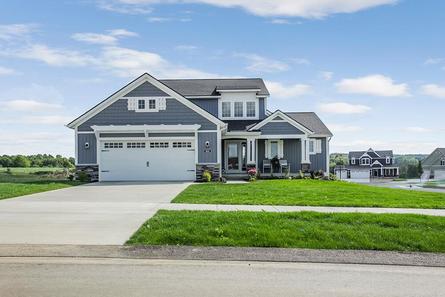

From $764,900
3 Br | 3 Ba | 3 Gr | 3,145 sq ft
12863 144Th Avenue. Grand Haven, MI 49417
Eastbrook Homes Inc.


