
Homes near Macatawa, MI

$21,000
From $456,000 $477,000
4 Br | 2.5 Ba | 3 Gr | 2,344 sq ft
The Preston | Allendale, MI
Eastbrook Homes Inc.

$21,000
From $442,000 $463,000
3 Br | 2.5 Ba | 2 Gr | 1,943 sq ft
The Marley | Allendale, MI
Eastbrook Homes Inc.



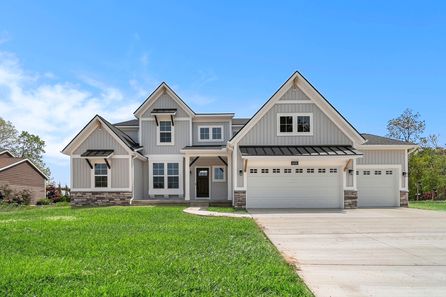
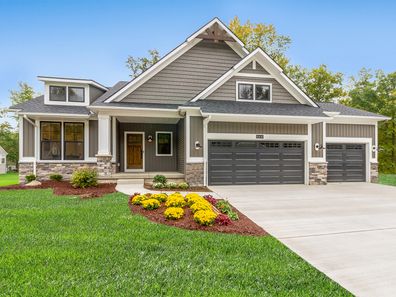
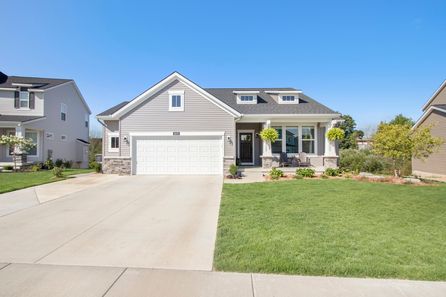
$21,000
From $384,000 $405,000
3 Br | 2 Ba | 2 Gr | 1,499 sq ft
The Georgetown | Allendale, MI
Eastbrook Homes Inc.
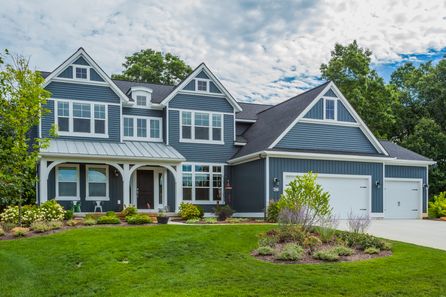

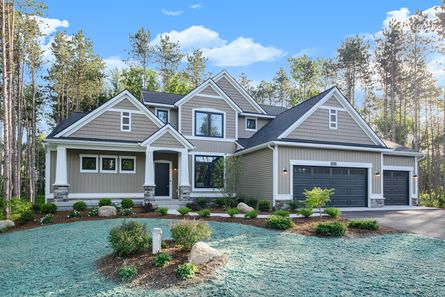
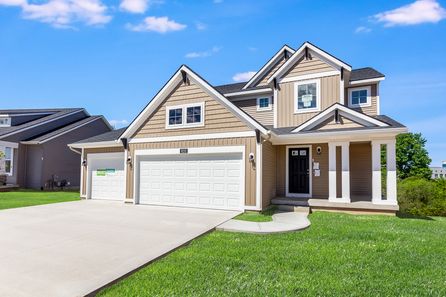
$21,000
From $380,000 $401,000
3 Br | 2.5 Ba | 2 Gr | 1,665 sq ft
The Rowen | Allendale, MI
Eastbrook Homes Inc.
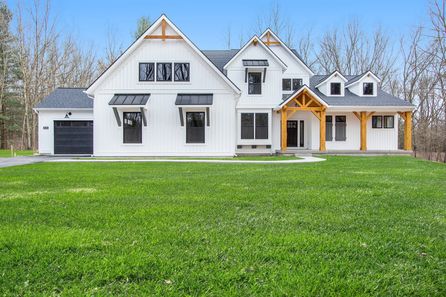
From $805,000
4 Br | 2.5 Ba | 2 Gr | 2,806 sq ft
The Birkshire II | Spring Lake, MI
Eastbrook Homes Inc.
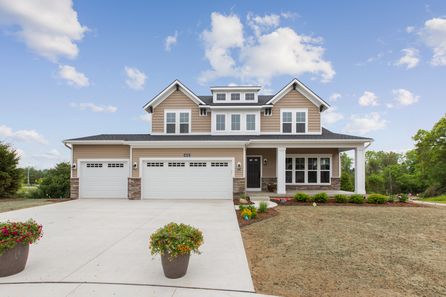
$21,000
From $436,000 $457,000
4 Br | 2.5 Ba | 2 Gr | 2,208 sq ft
The Sanibel | Allendale, MI
Eastbrook Homes Inc.

$21,000
From $477,000 $498,000
4 Br | 2.5 Ba | 2 Gr | 2,244 sq ft
The Hearthside | Allendale, MI
Eastbrook Homes Inc.
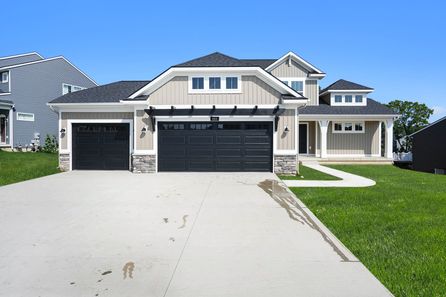

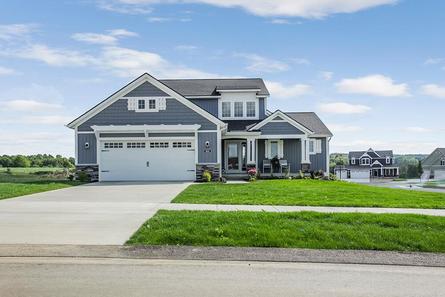
$21,000
From $423,000 $444,000
3 Br | 2.5 Ba | 2 Gr | 1,857 sq ft
The Mayfair | Allendale, MI
Eastbrook Homes Inc.
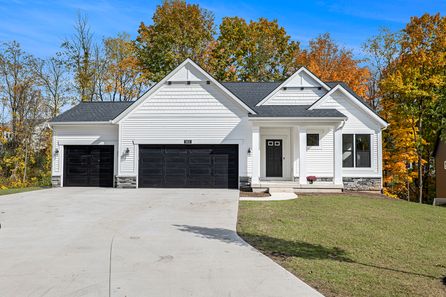
$21,000
From $410,000 $431,000
1 Br | 1.5 Ba | 2 Gr | 1,552 sq ft
The Wisteria | Allendale, MI
Eastbrook Homes Inc.

From $639,900
4 Br | 2.5 Ba | 3 Gr | 2,625 sq ft
3238 Rocaway Drive. Hudsonville, MI 49426
Eastbrook Homes Inc.

$21,000
From $410,000 $431,000
4 Br | 2.5 Ba | 2 Gr | 2,008 sq ft
The Stockton | Allendale, MI
Eastbrook Homes Inc.

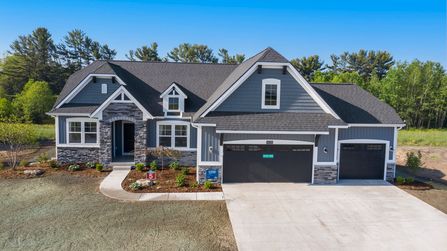

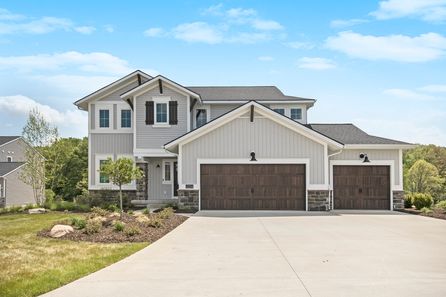


$21,000
From $406,000 $427,000
3 Br | 2 Ba | 2 Gr | 1,592 sq ft
The Grayson | Allendale, MI
Eastbrook Homes Inc.

From $509,900
4 Br | 3.5 Ba | 3 Gr | 2,329 sq ft
10892 Verdant Dr. Allendale, MI 49401
Eastbrook Homes Inc.
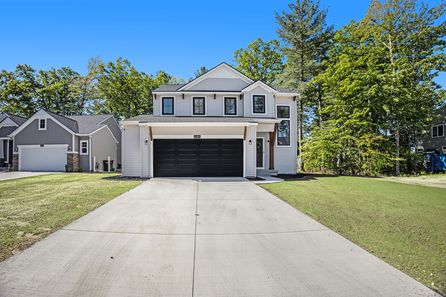
$21,000
From $385,000 $406,000
4 Br | 2.5 Ba | 2 Gr | 1,720 sq ft
The Taylor | Allendale, MI
Eastbrook Homes Inc.
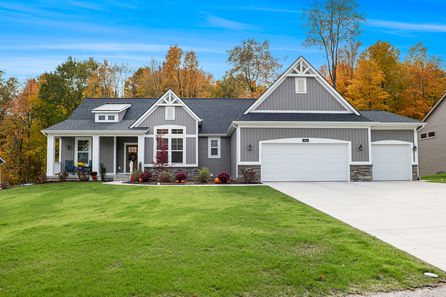


Contact Builder for Details
5 Br | 3.5 Ba | 3 Gr | 3,089 sq ft
10883 Verdant Dr. Allendale, MI 49401
Eastbrook Homes Inc.

From $615,000
4 Br | 3.5 Ba | 3 Gr | 2,996 sq ft
10893 Verdant Dr. Allendale, MI 49401
Eastbrook Homes Inc.


$21,000
From $436,000 $457,000
2 Br | 2 Ba | 2 Gr | 1,773 sq ft
The Balsam | Allendale, MI
Eastbrook Homes Inc.
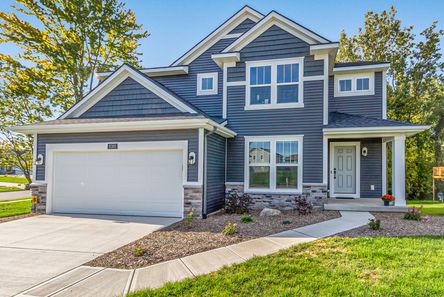
$21,000
From $408,000 $429,000
3 Br | 2.5 Ba | 2 Gr | 1,802 sq ft
The Stafford | Allendale, MI
Eastbrook Homes Inc.
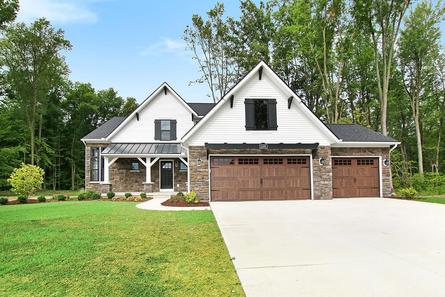
$21,000
From $477,000 $498,000
4 Br | 2.5 Ba | 2 Gr | 2,373 sq ft
The Hadley | Allendale, MI
Eastbrook Homes Inc.


