
Homes near Marne, MI
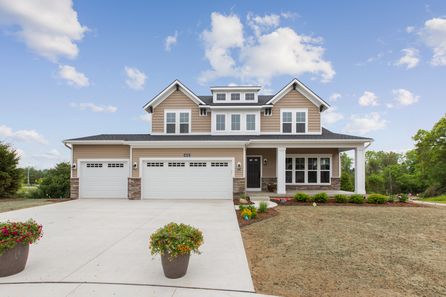
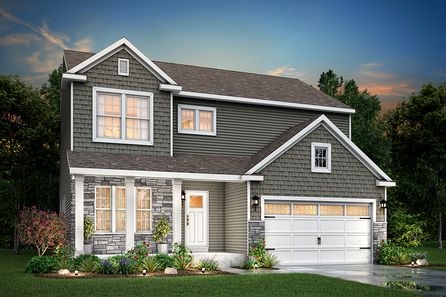
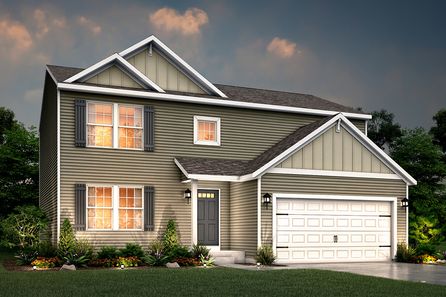
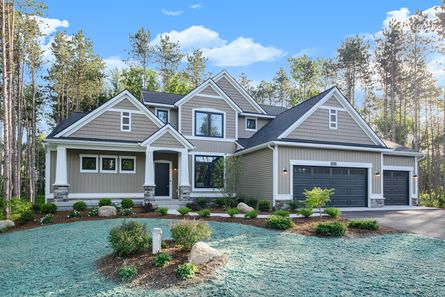
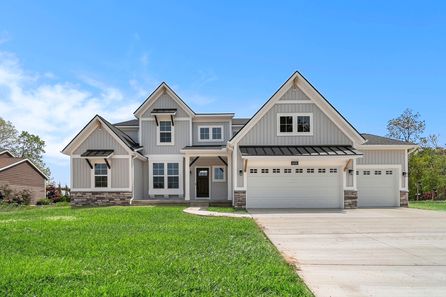


From $639,900
4 Br | 2.5 Ba | 3 Gr | 2,625 sq ft
3238 Rocaway Drive. Hudsonville, MI 49426
Eastbrook Homes Inc.
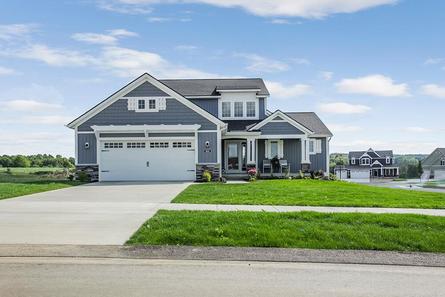
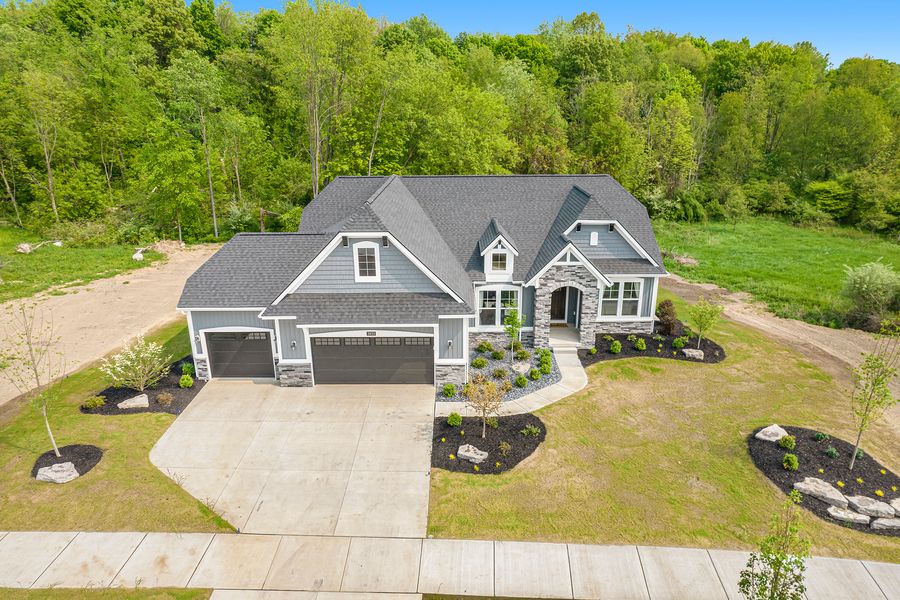
From $857,900
4 Br | 3 Ba | 3 Gr | 3,273 sq ft
3933 Autumn Acres Drive. Rockford, MI 49341
Eastbrook Homes Inc.

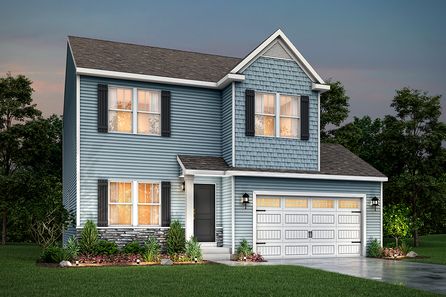
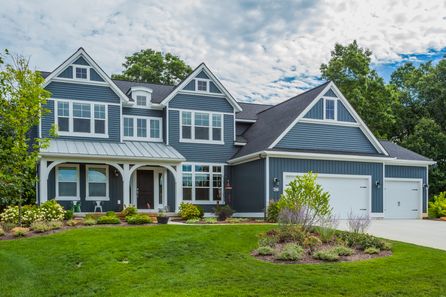
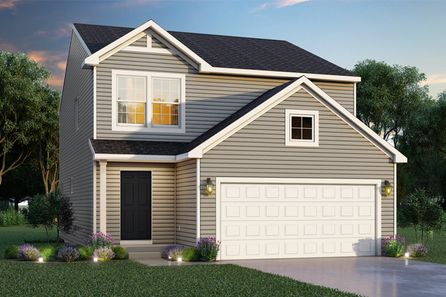
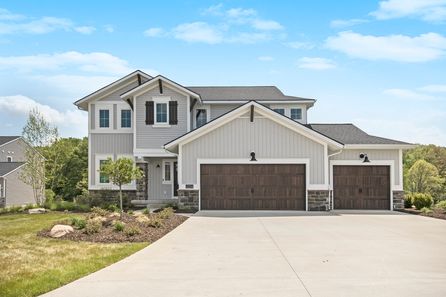
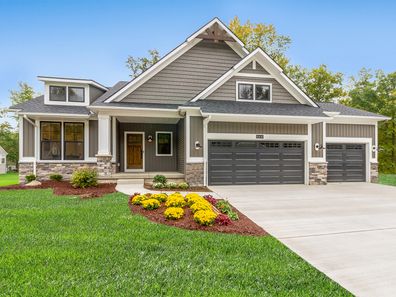
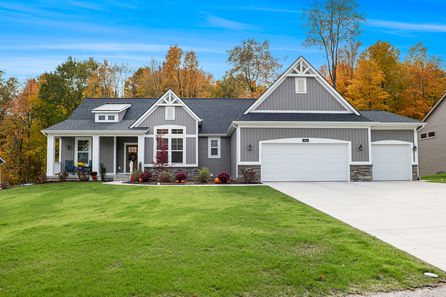

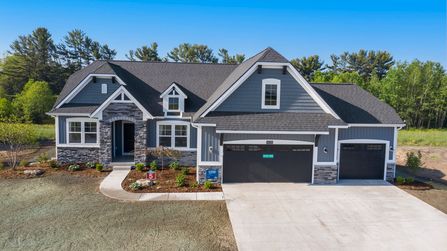


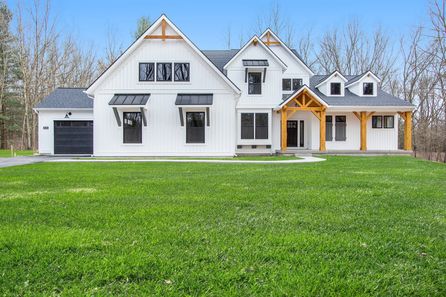


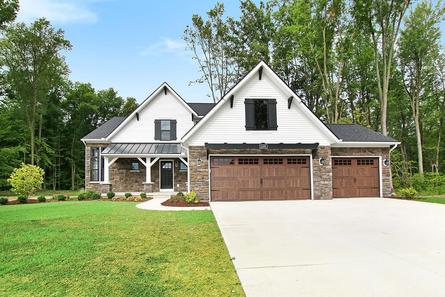









From $725,000 $749,900
4 Br | 3 Ba | 3 Gr | 2,988 sq ft
3899 Autumn Acres Dr. Rockford, MI 49341
Eastbrook Homes Inc.

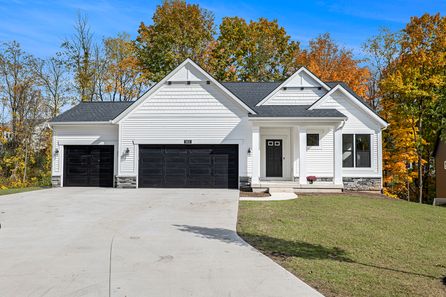

From $663,000
4 Br | 2.5 Ba | 2 Gr | 2,806 sq ft
The Birkshire II | Hudsonville, MI
Eastbrook Homes Inc.

From $449,900 $464,900
4 Br | 2.5 Ba | 2 Gr | 2,036 sq ft
13500 Barclay Dr. Nunica, MI 49448
Eastbrook Homes Inc.

From $495,900
4 Br | 2.5 Ba | 3 Gr | 2,078 sq ft
17048 136Th Ave. Nunica, MI 49448
Eastbrook Homes Inc.

$10,000
From $329,000 $339,000
1 Br | 1.5 Ba | 2 Gr | 1,097 sq ft
The Haven | Nunica, MI
Eastbrook Homes Inc.

From $419,900 $439,900
4 Br | 2.5 Ba | 3 Gr | 1,800 sq ft
13482 Ashton Ct. Nunica, MI 49448
Eastbrook Homes Inc.