
Homes near Muir, MI
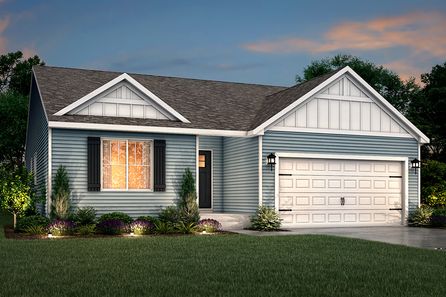
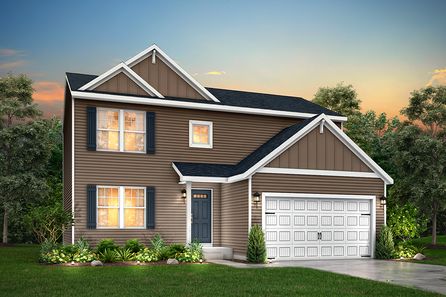
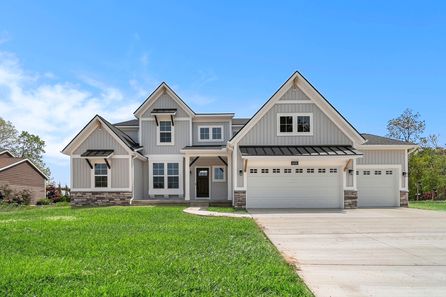
$15,000
From $582,000 $597,000
5 Br | 3.5 Ba | 2 Gr | 2,681 sq ft
The Sebastian | Dewitt, MI
Eastbrook Homes Inc.
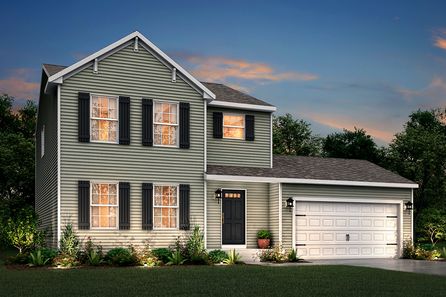
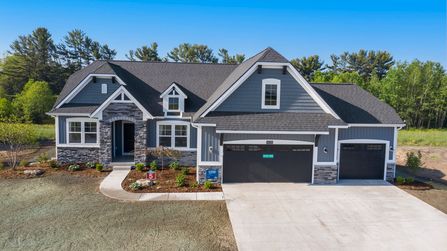
$15,000
From $510,000 $525,000
3 Br | 2 Ba | 2 Gr | 1,918 sq ft
The Maxwell | Dewitt, MI
Eastbrook Homes Inc.
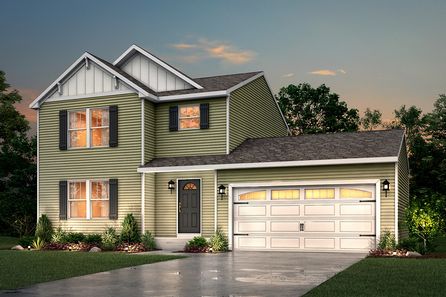
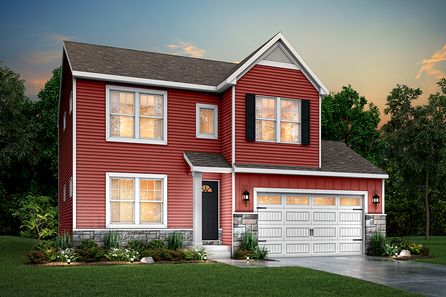
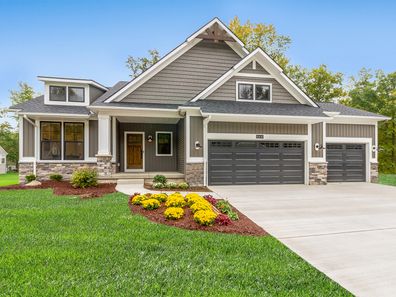
$15,000
From $492,000 $507,000
2 Br | 2 Ba | 2 Gr | 1,773 sq ft
The Balsam | Dewitt, MI
Eastbrook Homes Inc.
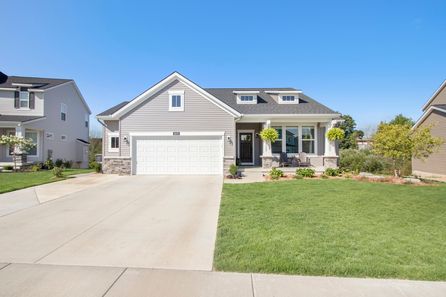
$15,000
From $442,000 $457,000
3 Br | 2 Ba | 2 Gr | 1,499 sq ft
The Georgetown | Dewitt, MI
Eastbrook Homes Inc.

From $329,900
4 Br | 2.5 Ba | 2 Gr | 1,830 sq ft
802 Hollyhock Drive. Greenville, MI 48838
Allen Edwin Homes
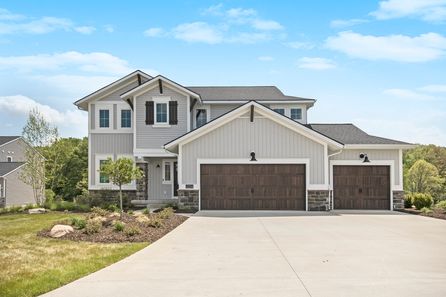
$15,000
From $534,000 $549,000
4 Br | 2.5 Ba | 2 Gr | 2,478 sq ft
The Newport | Dewitt, MI
Eastbrook Homes Inc.
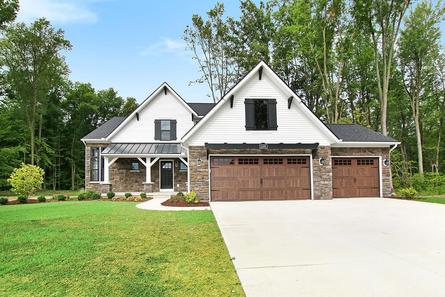
$15,000
From $528,000 $543,000
4 Br | 2.5 Ba | 2 Gr | 2,373 sq ft
The Hadley | Dewitt, MI
Eastbrook Homes Inc.

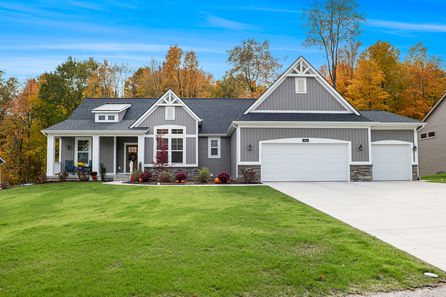
$15,000
From $556,000 $571,000
3 Br | 2.5 Ba | 2 Gr | 2,220 sq ft
The Fitzgerald | Dewitt, MI
Eastbrook Homes Inc.
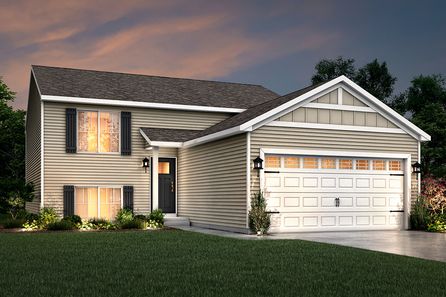

$15,000
From $553,000 $568,000
4 Br | 2.5 Ba | 2 Gr | 2,528 sq ft
The Crestview | Dewitt, MI
Eastbrook Homes Inc.
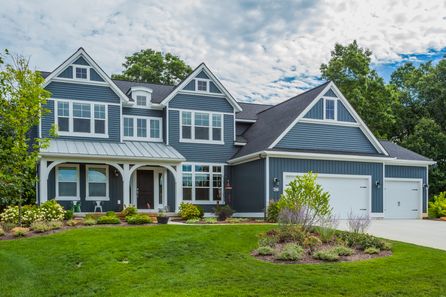
$15,000
From $599,000 $614,000
4 Br | 2.5 Ba | 2 Gr | 2,935 sq ft
The Jamestown | Dewitt, MI
Eastbrook Homes Inc.

$15,000
From $511,000 $526,000
4 Br | 2.5 Ba | 3 Gr | 2,344 sq ft
The Preston | Dewitt, MI
Eastbrook Homes Inc.
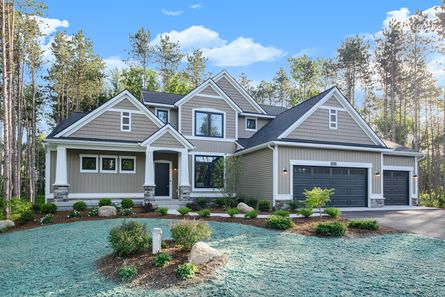
$15,000
From $533,000 $548,000
4 Br | 2.5 Ba | 2 Gr | 2,244 sq ft
The Hearthside | Dewitt, MI
Eastbrook Homes Inc.

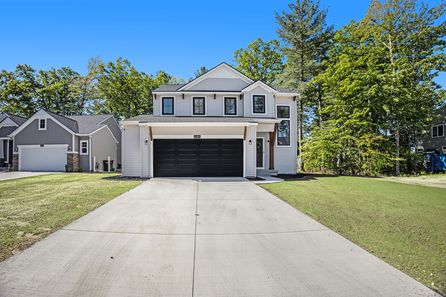
$15,000
From $438,000 $453,000
4 Br | 2.5 Ba | 2 Gr | 1,720 sq ft
The Taylor | Dewitt, MI
Eastbrook Homes Inc.
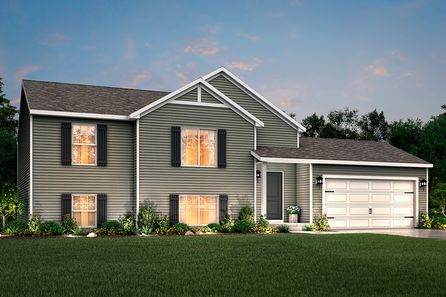
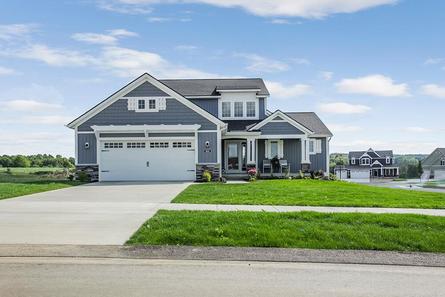
$15,000
From $477,000 $492,000
3 Br | 2.5 Ba | 2 Gr | 1,857 sq ft
The Mayfair | Dewitt, MI
Eastbrook Homes Inc.
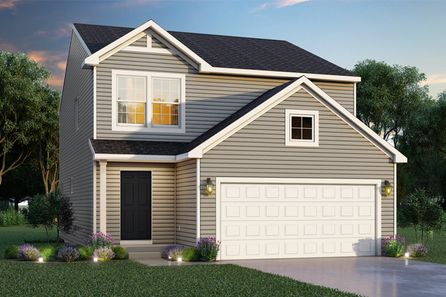

$15,000
From $498,000 $513,000
3 Br | 2.5 Ba | 2 Gr | 1,943 sq ft
The Marley | Dewitt, MI
Eastbrook Homes Inc.
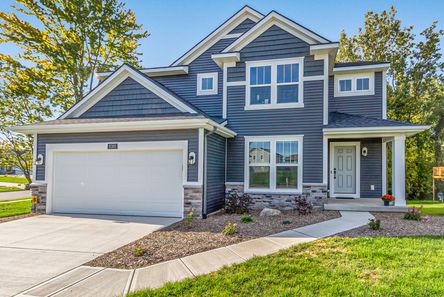
$15,000
From $465,000 $480,000
3 Br | 2.5 Ba | 2 Gr | 1,802 sq ft
The Stafford | Dewitt, MI
Eastbrook Homes Inc.
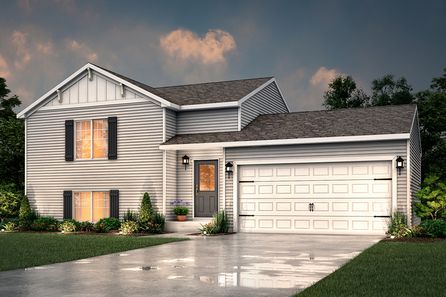
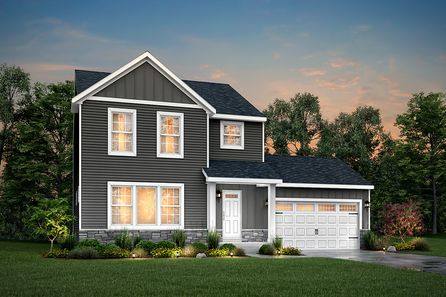

From $329,900
4 Br | 2.5 Ba | 2 Gr | 1,822 sq ft
806 Hollyhock Drive. Greenville, MI 48838
Allen Edwin Homes
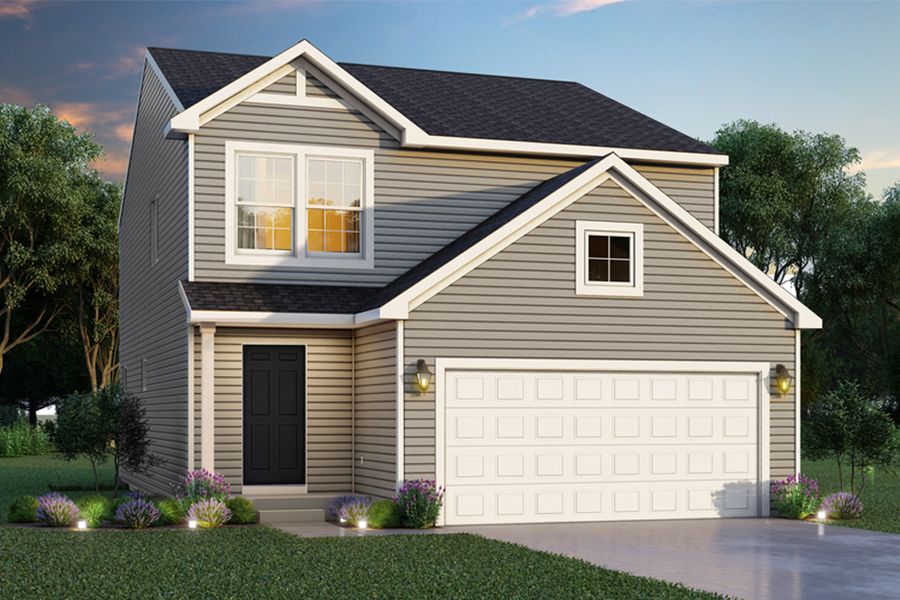
From $334,900
4 Br | 2.5 Ba | 2 Gr | 1,911 sq ft
797 Hollyhock Drive. Greenville, MI 48838
Allen Edwin Homes
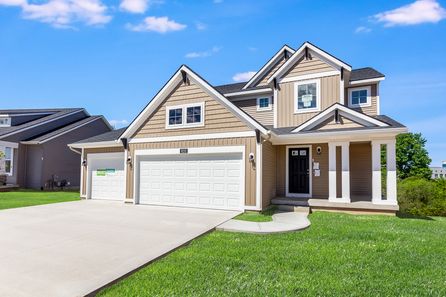
$15,000
From $434,000 $449,000
3 Br | 2.5 Ba | 2 Gr | 1,665 sq ft
The Rowen | Dewitt, MI
Eastbrook Homes Inc.
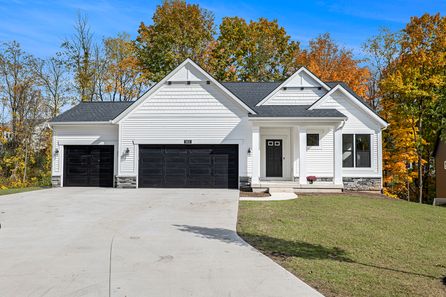
$15,000
From $469,000 $484,000
1 Br | 1.5 Ba | 2 Gr | 1,552 sq ft
The Wisteria | Dewitt, MI
Eastbrook Homes Inc.

$15,000
From $466,000 $481,000
3 Br | 2 Ba | 2 Gr | 1,592 sq ft
The Grayson | Dewitt, MI
Eastbrook Homes Inc.

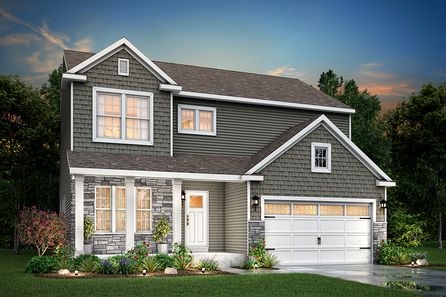

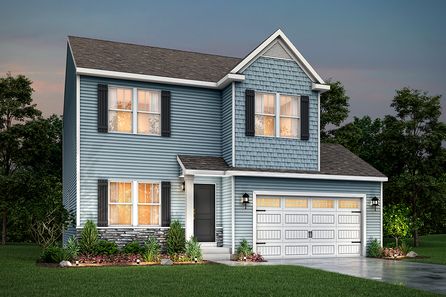

$15,000
From $467,000 $482,000
4 Br | 2.5 Ba | 2 Gr | 2,008 sq ft
The Stockton | Dewitt, MI
Eastbrook Homes Inc.
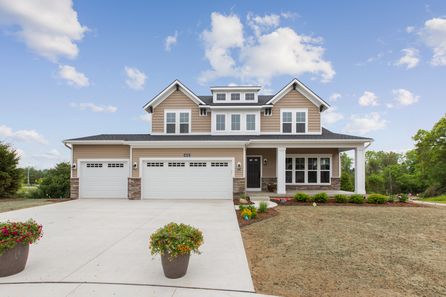
$15,000
From $490,000 $505,000
4 Br | 2.5 Ba | 2 Gr | 2,208 sq ft
The Sanibel | Dewitt, MI
Eastbrook Homes Inc.
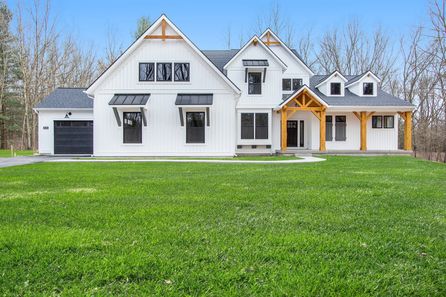
$15,000
From $634,000 $649,000
4 Br | 2.5 Ba | 2 Gr | 2,806 sq ft
The Birkshire II | Dewitt, MI
Eastbrook Homes Inc.