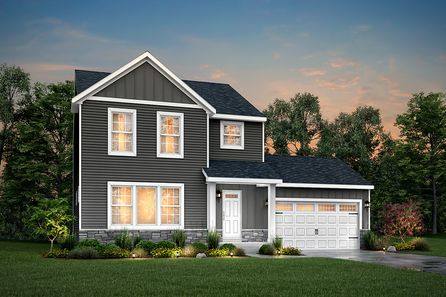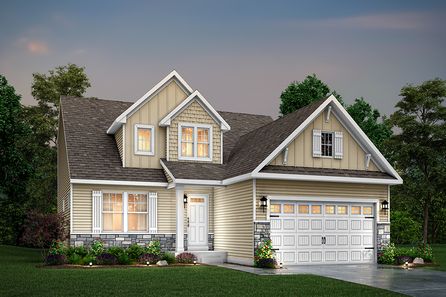
Homes near Sparta, MI
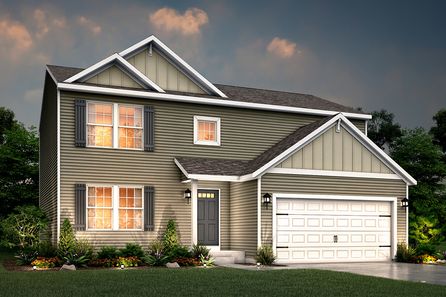
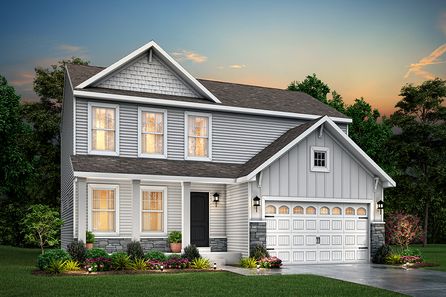
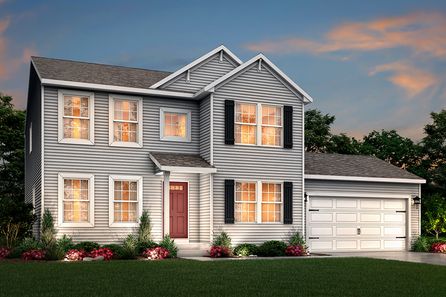
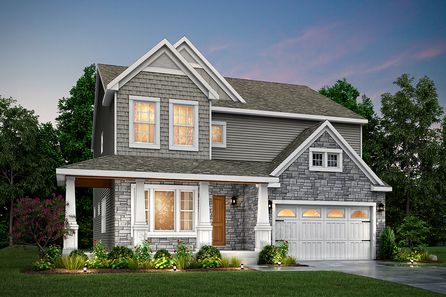
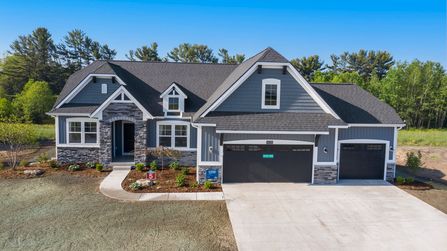
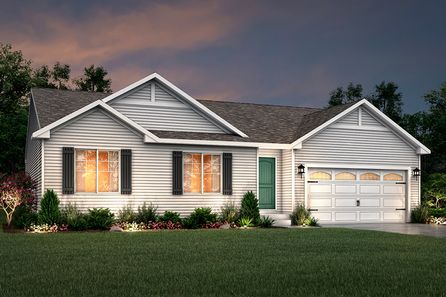
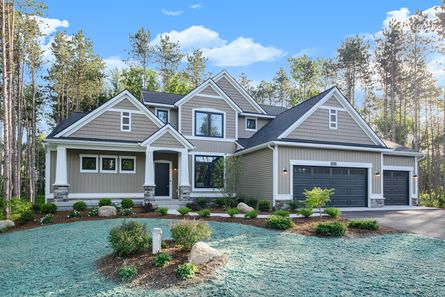
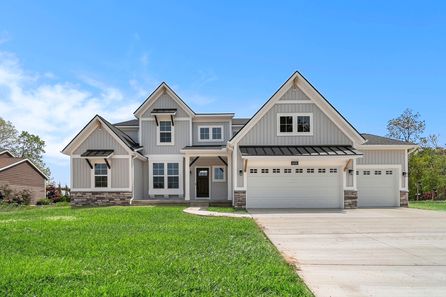
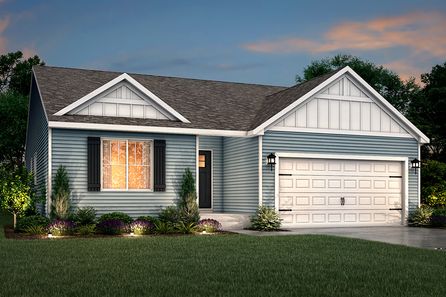


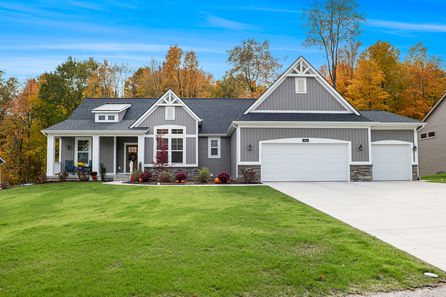

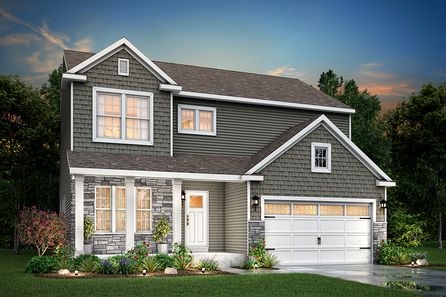
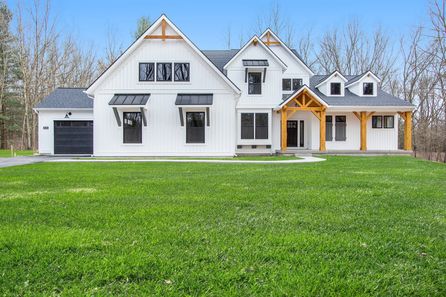
From $663,000
4 Br | 2.5 Ba | 2 Gr | 2,806 sq ft
The Birkshire II | Hudsonville, MI
Eastbrook Homes Inc.

From $464,900
4 Br | 2.5 Ba | 2 Gr | 2,075 sq ft
3218 Postern Drive. Caledonia, MI 49316
Allen Edwin Homes

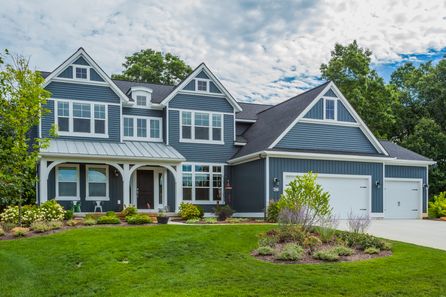
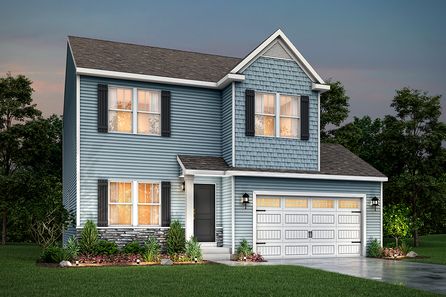
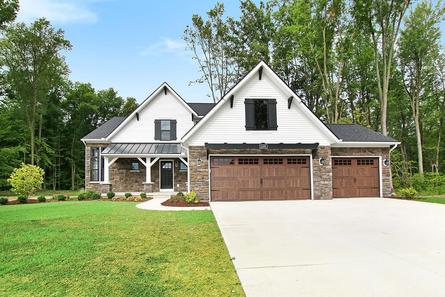

From $639,900
4 Br | 2.5 Ba | 3 Gr | 2,625 sq ft
3238 Rocaway Drive. Hudsonville, MI 49426
Eastbrook Homes Inc.
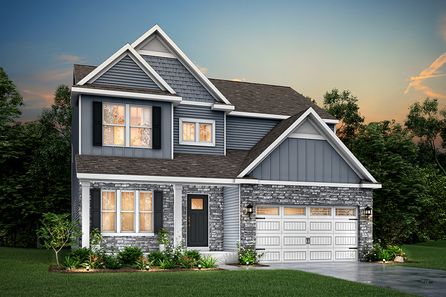
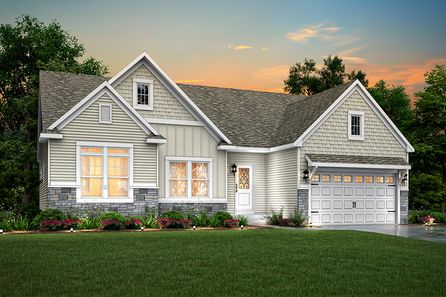
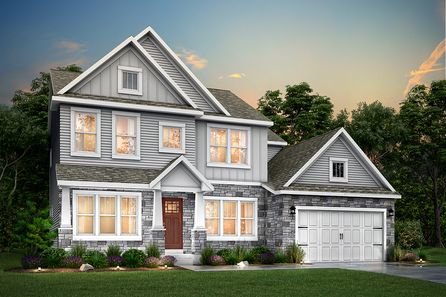
From $495,785
3 Br | 2.5 Ba | 2 Gr | 2,780 sq ft
Traditions 2800 V8.0b | Caledonia, MI
Allen Edwin Homes
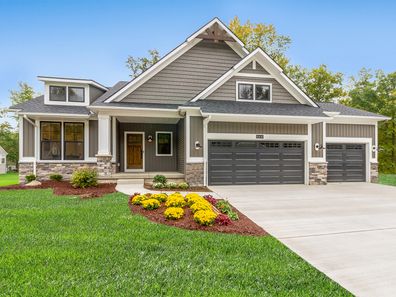

$14,000
From $662,000 $676,000
4 Br | 2.5 Ba | 2 Gr | 2,806 sq ft
The Birkshire II | Lowell, MI
Eastbrook Homes Inc.
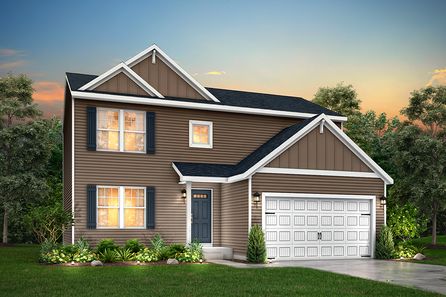

$14,000
From $575,000 $589,000
4 Br | 2.5 Ba | 2 Gr | 2,528 sq ft
The Crestview | Lowell, MI
Eastbrook Homes Inc.

From $499,900
4 Br | 2.5 Ba | 2 Gr | 2,393 sq ft
3219 Postern Drive. Caledonia, MI 49316
Allen Edwin Homes
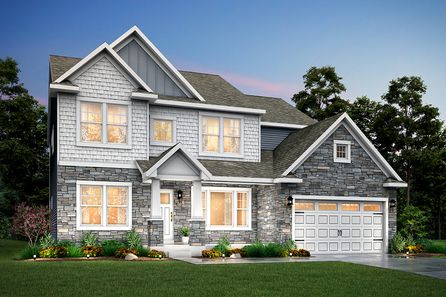
From $545,735
4 Br | 2.5 Ba | 2 Gr | 3,423 sq ft
Traditions 3390 V8.2b | Caledonia, MI
Allen Edwin Homes
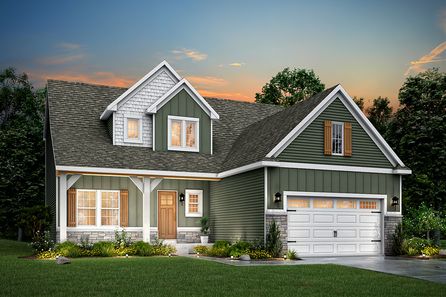
From $478,615
3 Br | 2.5 Ba | 2 Gr | 2,330 sq ft
Traditions 2330 V8.0b | Caledonia, MI
Allen Edwin Homes

$14,000
From $582,000 $596,000
3 Br | 2.5 Ba | 2 Gr | 2,220 sq ft
The Fitzgerald | Lowell, MI
Eastbrook Homes Inc.
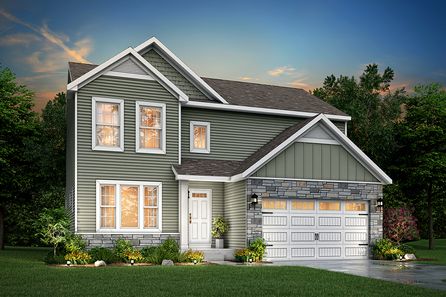

From $469,900
4 Br | 2.5 Ba | 2 Gr | 2,278 sq ft
3209 Postern Drive. Caledonia, MI 49316
Allen Edwin Homes
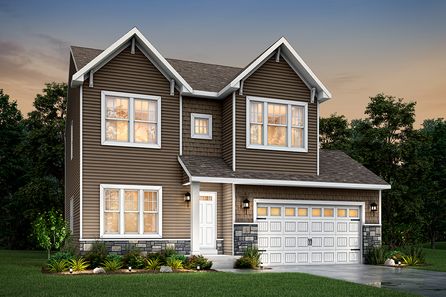
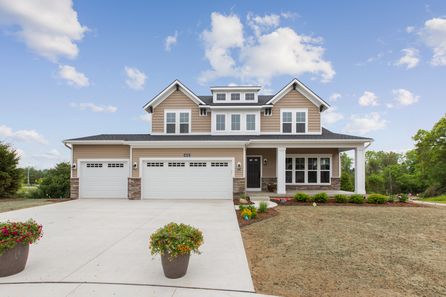
$14,000
From $504,000 $518,000
4 Br | 2.5 Ba | 2 Gr | 2,208 sq ft
The Sanibel | Lowell, MI
Eastbrook Homes Inc.
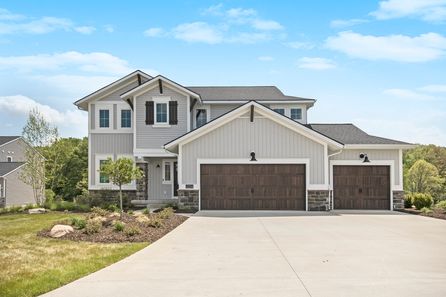
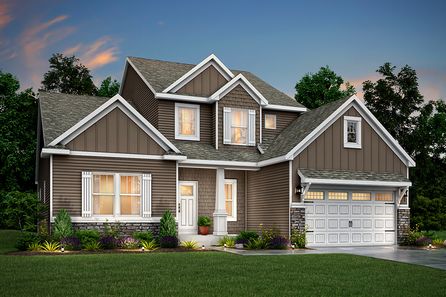
From $540,985
4 Br | 2.5 Ba | 2 Gr | 2,948 sq ft
Traditions 2900 V8.2b | Caledonia, MI
Allen Edwin Homes
