
Homes near Wayland, MI
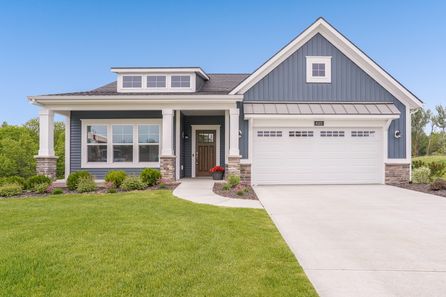
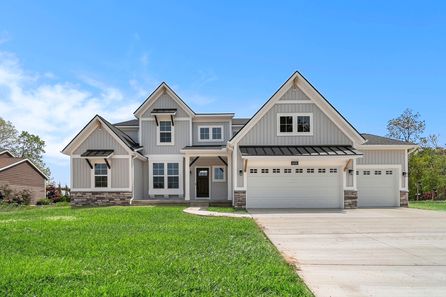


From $541,900
2 Br | 2.5 Ba | 2 Gr
1123 Haven Dr. Byron Center, MI 49315
Eastbrook Homes Inc.
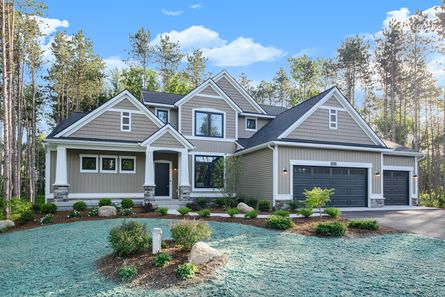
From $543,000
4 Br | 2.5 Ba | 2 Gr | 2,244 sq ft
The Hearthside | Byron Center, MI
Eastbrook Homes Inc.
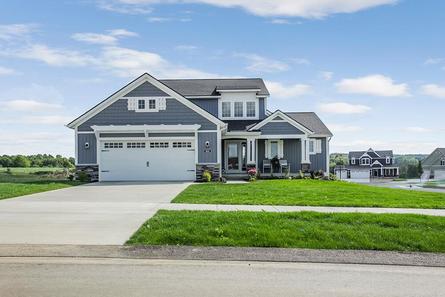
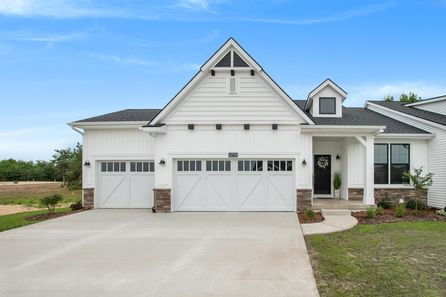

From $559,900
4 Br | 2.5 Ba | 3 Gr | 2,393 sq ft
736 Petoskey Stone Drive. Byron Center, MI 49315
Allen Edwin Homes

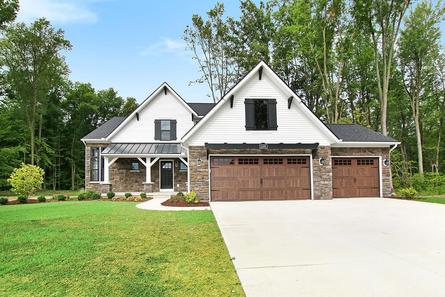

$20,000
From $360,000 $380,000
3 Br | 2.5 Ba | 2 Gr | 1,546 sq ft
The Poppy | Byron Center, MI
Eastbrook Homes Inc.
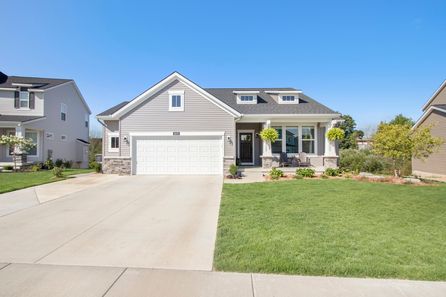
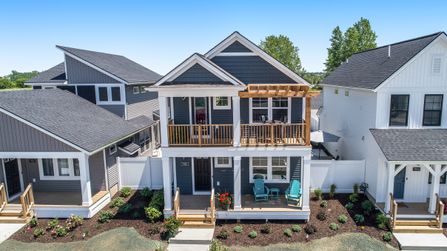
$20,000
From $389,000 $409,000
3 Br | 2.5 Ba | 2 Gr | 1,945 sq ft
The Violet | Byron Center, MI
Eastbrook Homes Inc.

From $489,900
2 Br | 2.5 Ba | 2 Gr | 2,297 sq ft
1046 Haven Court. Byron Center, MI 49315
Eastbrook Homes Inc.
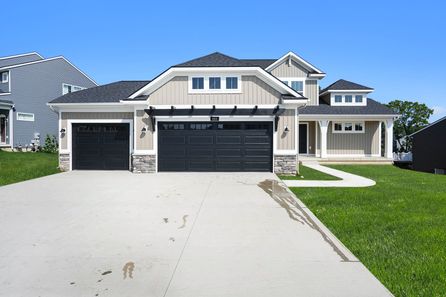
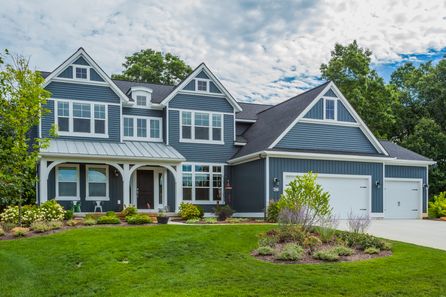

Contact Builder for Details
3 Br | 3.5 Ba | 1 Gr | 2,242 sq ft
1183 Stagecoach Drive. Byron Center, MI 49315
Eastbrook Homes Inc.

$20,000
From $353,000 $373,000
3 Br | 2.5 Ba | 2 Gr | 1,488 sq ft
The Lily | Byron Center, MI
Eastbrook Homes Inc.
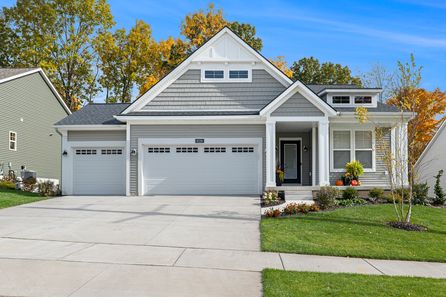

From $499,900
4 Br | 2.5 Ba | 2 Gr | 2,075 sq ft
763 Petoskey Stone Drive. Byron Center, MI 49315
Allen Edwin Homes
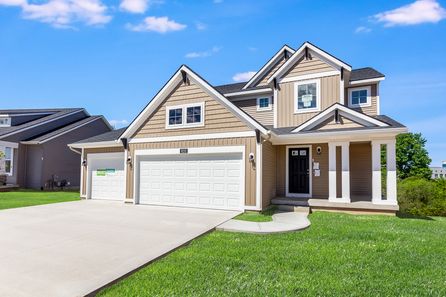
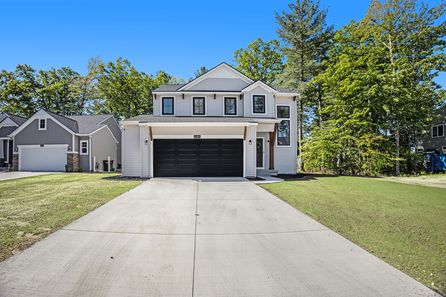

From $459,900
3 Br | 2.5 Ba | 2 Gr | 1,963 sq ft
8296 Cooks Corner Drive. Byron Center, MI 49315
Eastbrook Homes Inc.

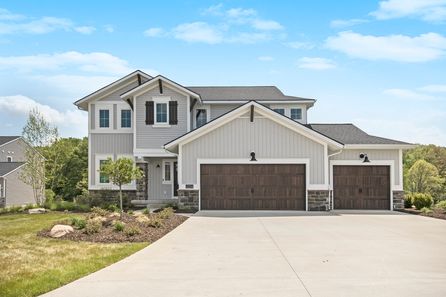

From $389,900 $399,900
3 Br | 2.5 Ba | 2 Gr | 1,578 sq ft
8290 Cooks Corner Drive. Byron Center, MI 49315
Eastbrook Homes Inc.
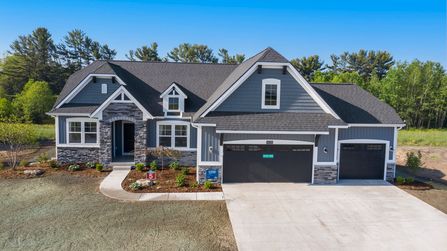

$15,000
From $318,000 $333,000
3 Br | 2.5 Ba | 1 Gr | 1,524 sq ft
The Cora Townhome | Byron Center, MI
Eastbrook Homes Inc.
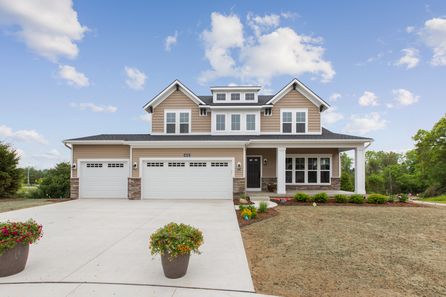

From $525,400
2 Br | 2.5 Ba | 2 Gr | 2,321 sq ft
1048 Haven Court. Byron Center, MI 49315
Eastbrook Homes Inc.

From $719,900
3 Br | 2.5 Ba | 3 Gr | 3,071 sq ft
1075 Haven Drive. Byron Center, MI 49315
Eastbrook Homes Inc.
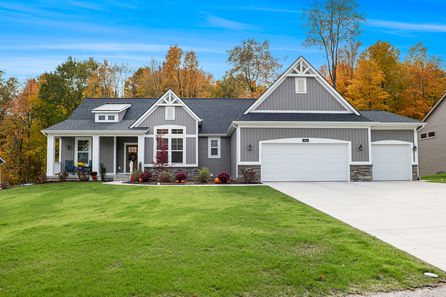
From $577,000
3 Br | 2.5 Ba | 2 Gr | 2,220 sq ft
The Fitzgerald | Byron Center, MI
Eastbrook Homes Inc.

From $351,000
3 Br | 2.5 Ba | 1 Gr | 1,524 sq ft
1180 Freshfield Drive. Byron Center, MI 49315
Eastbrook Homes Inc.

From $458,000
3 Br | 2.5 Ba | 2 Gr | 1,963 sq ft
8321 Gingerbrick Drive. Byron Center, MI 49315
Eastbrook Homes Inc.
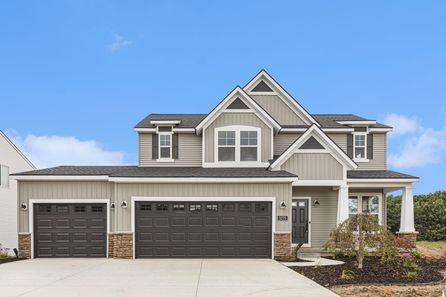
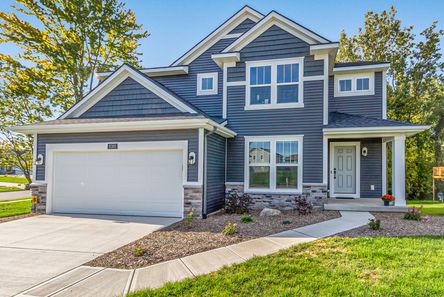
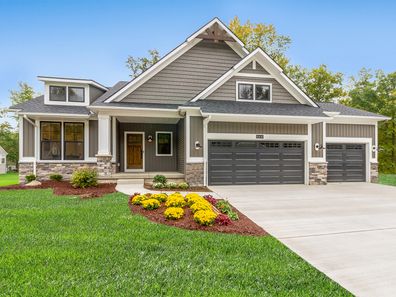
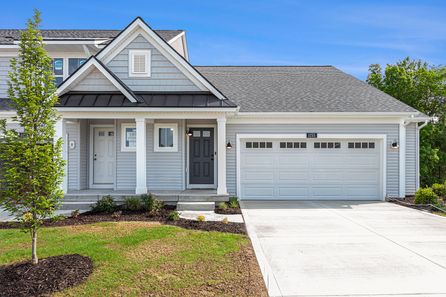
$15,000
From $316,000 $331,000
1 Br | 1.5 Ba | 2 Gr | 1,041 sq ft
The Cass Townhome | Byron Center, MI
Eastbrook Homes Inc.
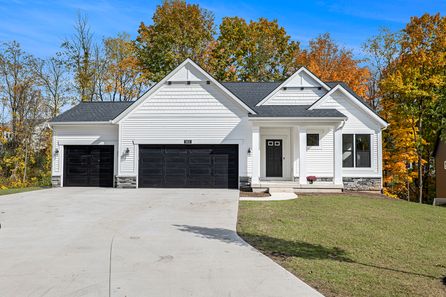

From $464,900 $499,900
4 Br | 2.5 Ba | 2 Gr | 2,278 sq ft
724 Petoskey Stone Drive. Byron Center, MI 49315
Allen Edwin Homes