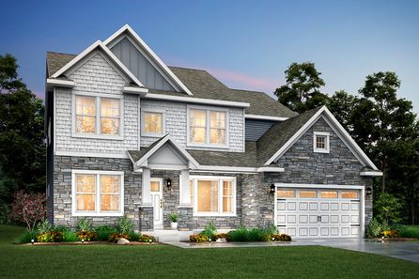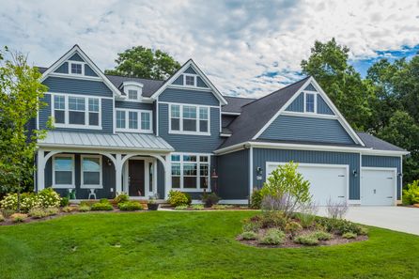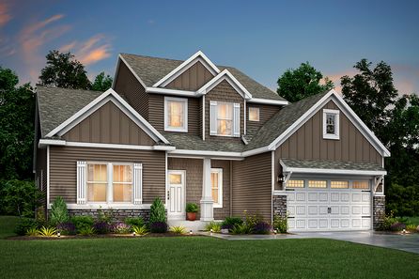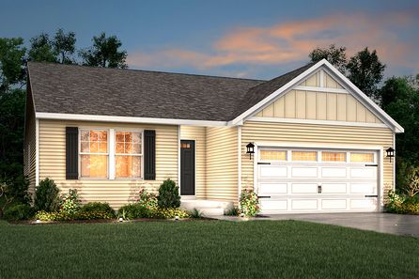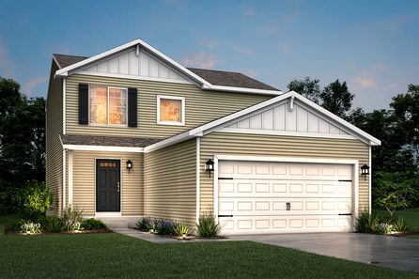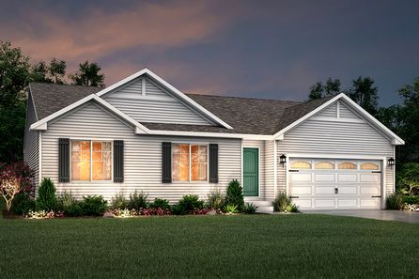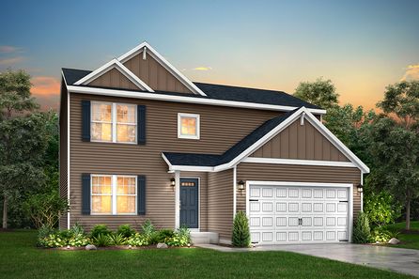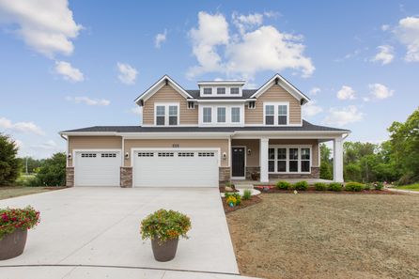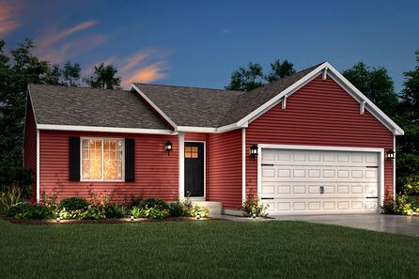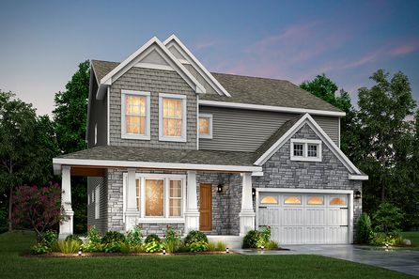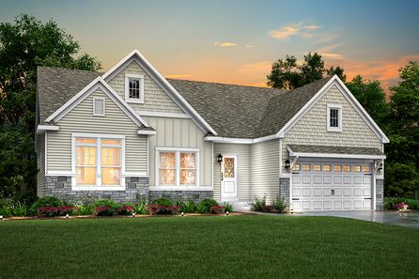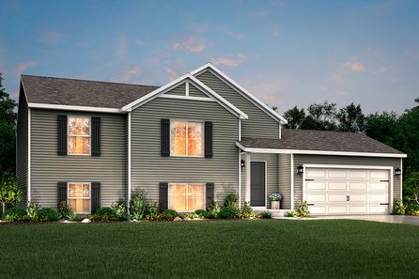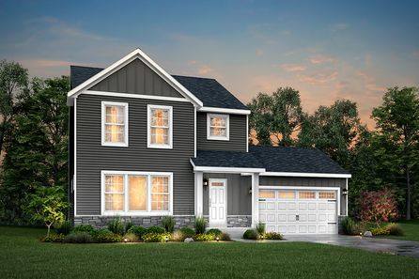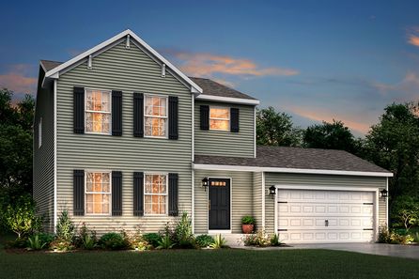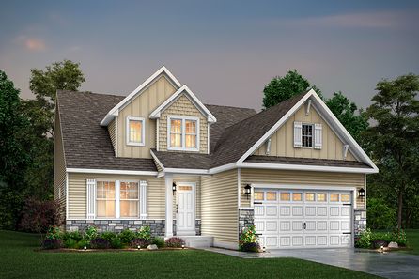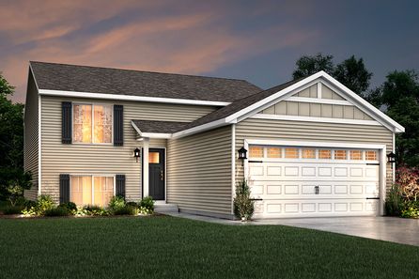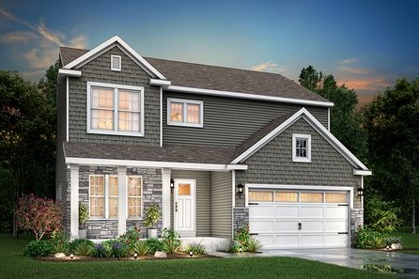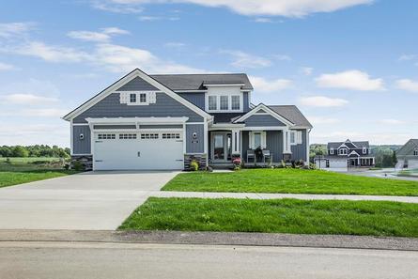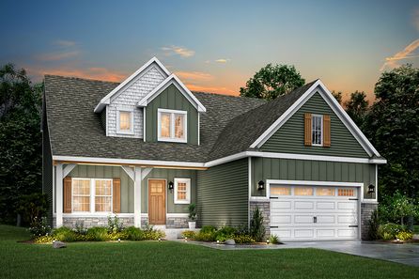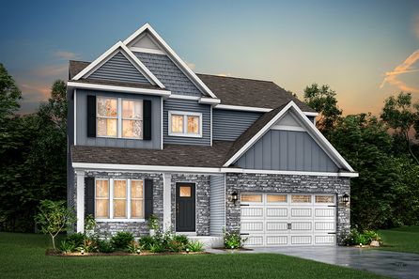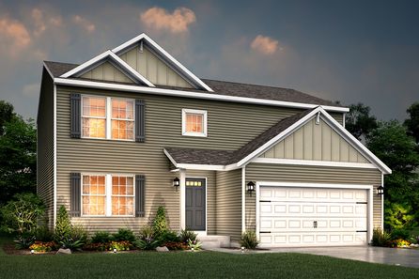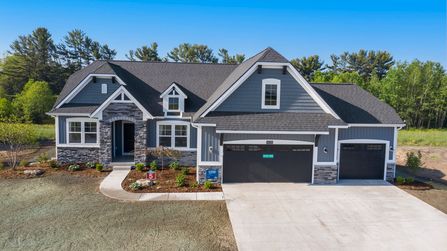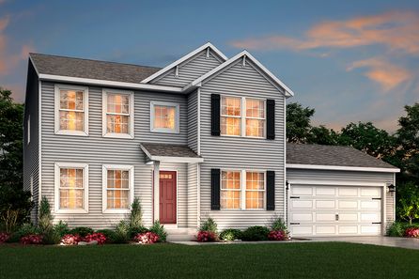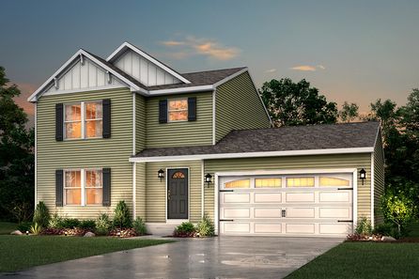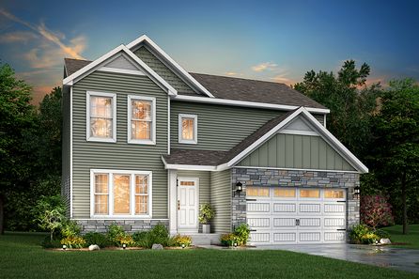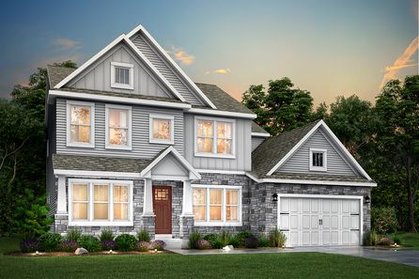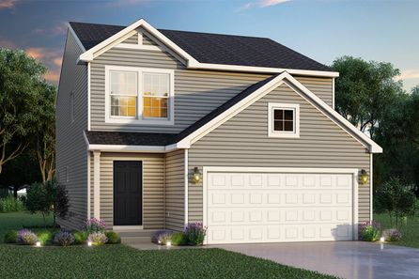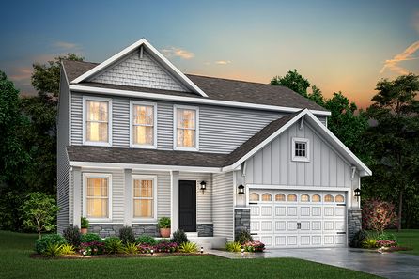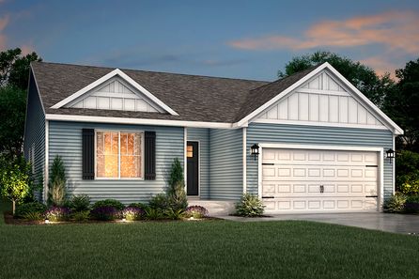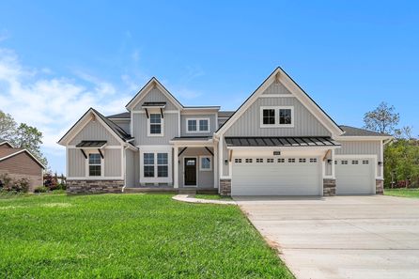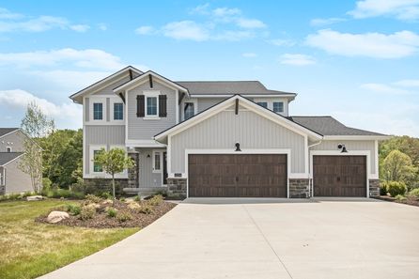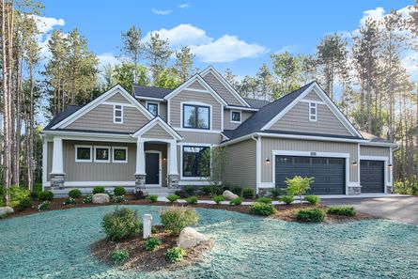Put together your dream life in West Olive, filled with real majesties of life, situated on the western boundary of Olive Township, it is a unincorporated community.
Ostensibly, Ottawa County takes great pride in hosting this wonderfulneighborhood of ‘The Great Lake State’ that would definitely seize your heart forever with its broad cachet of leisure happenings. It is backed up by network of freeways, making Holland, Grand Haven, Wyoming and Grand Rapids, few minutes away, proposing multitude of work, eat and play alternatives. The town defines living in tranquility without the congregated clutters of big cities; the residents are very friendly and welcome new people with open arms. It is not only perfect for the retirees but also for families.
Many people find home hunting a dilemma, with many uncertainties and risks written all over, it causes jitters in the minds of buyers. But thanks to New Home Source, all these worries have been resolved. Now, you could obtain the finest new home for sale in West Olive in just few clicks, as it has ventured with the best of the best builders of the locality such as Allen Edwin Homes. You would be feeling blissed to know that 3 to 4 bedrooms houses could be bought from the highs of $100s to the highs of $200s here, your aspiration of living in a large space without spending much, would now become a reality.
One of the most favorite pick of the populace here is Kirk Park, where you could enjoy your heart out with gorgeous calming waters and golden sand to soak your feet. Watch the sun goes by with colors spilling over the skies. In case you have a dog, then this is the unsurpassed place you could bring it to. You could also indulge in hiking with wooded area besides the beach. At Reender’s Blueberry Farm, you could pick your own blueberries and get your hands on a wide selection other fruits.
West Olive has all the pleasures for a country side living and yet it is escorted with contemporary treats. For constructing your own fairy-tale family life, allow us to accompany you in this spellbinding lifestyle.


