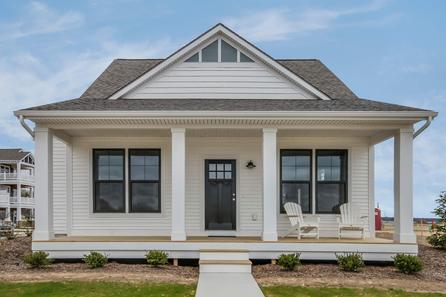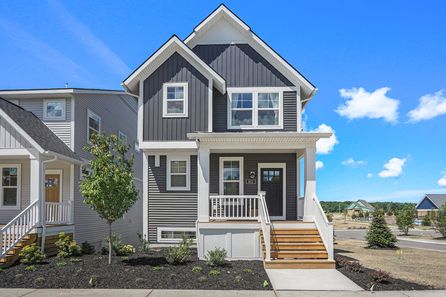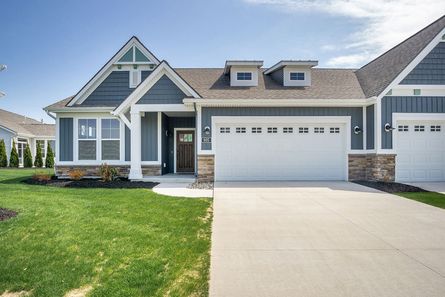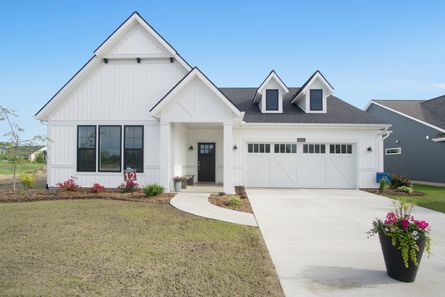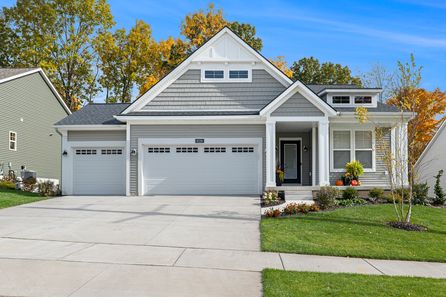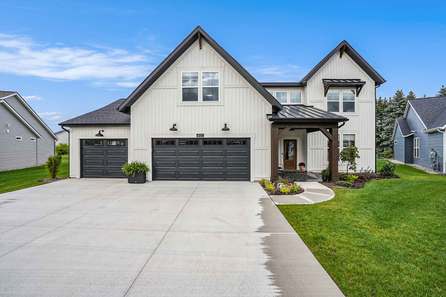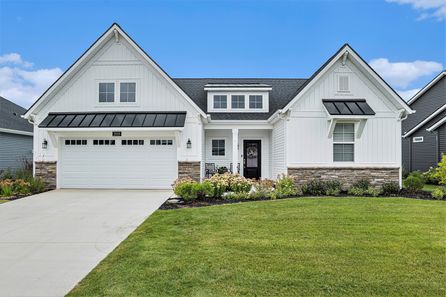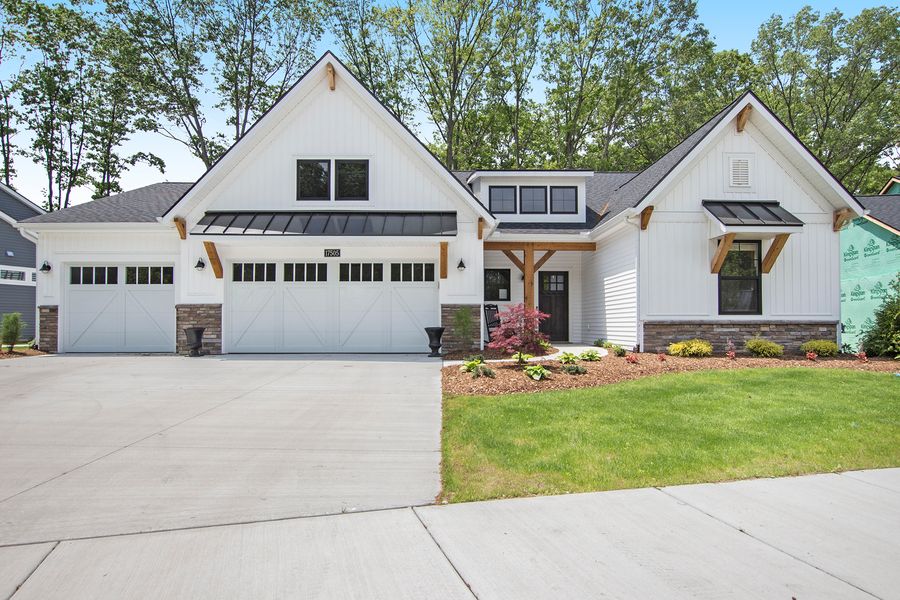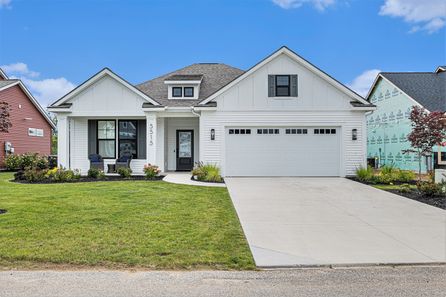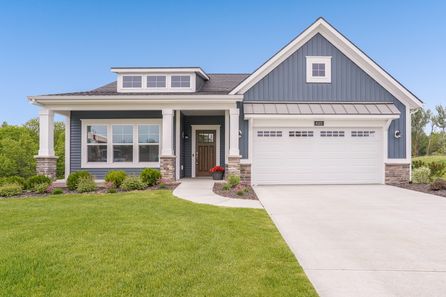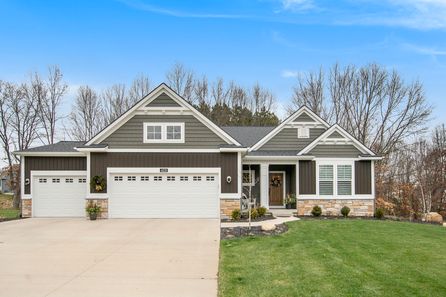You found s5 our Eastbrook Homes Inc. floor plans in Whitehall, MI. There's lots of builder jargon out there, but if you are in the market, then it's best to know a few terms. Homes for sale come with many names. Quick delivery homes are often referred to as spec homes or inventory homes. You can move into these pretty quickly since they are either standing inventory or already under construction. Model plans are unbuilt floor plans that you can have built just for you. Some people refer to them as models, but whatever you call them, they often come in several design variants called elevations. The same floor plan or model can look very different with brick, siding or stone exteriors, but the entire outline can change from one elevation to the next while the underlying floor plan is the same.
This view on New HomeSource shows all the Eastbrook Homes Inc. plans and inventory homes in the Whitehall. In Whitehall you will find theses homes with pricing and inventory updated daily. Search Eastbrook Homes Inc. plans and spec homes on NewHomeSource where we make it easy for you to compare communities, plans, and see specials and incentives directly from Eastbrook Homes Inc..
Overview: Eastbrook Homes Inc. in Whitehall, MI
Eastbrook Homes Inc. has a wide range of floor plans and models to view and tour in the Whitehall. You can often find Eastbrook Homes Inc. homes for sale that are ready now for quick delivery near where you live or new where you work. Here's a snapshot of what you will find form Eastbrook Homes Inc. in Whitehall, MI.
| Homes for Sale | 15 |
| Floor Plans Options | 11 |
| Quick Delivery Homes | 4 |
| Starting Price | $428,000 |
| Square Footage | 1,364 to 2,550 sq/ft |
| Bedroom Options | 1 to 3 |
| Bathroom Options | 1 to 3 |



