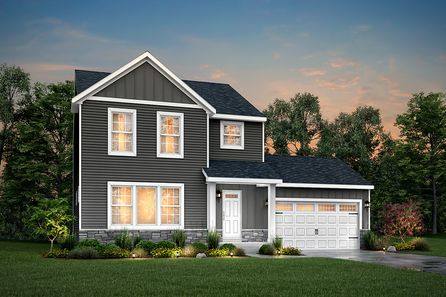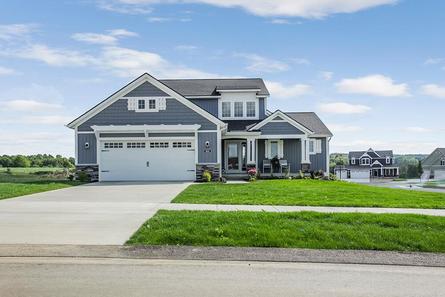Need a hint? Follow these search tips
- Expand Your Search: Adjust filters to broaden your search or Clear your filters.
- Map Location: Activate the 'Search within the map' switch to find homes within the visible map area.
- Explore Another Location: Consider searching in a different area.
Need a hint? Follow these search tips
- Explore Another Location: Consider searching in a different area.
- Map Location: Activate the 'Search within the map' switch to find homes within the visible map area.
- Expand Your Search: Adjust filters to broaden your search or Clear your filters.
Check out our top recommendations

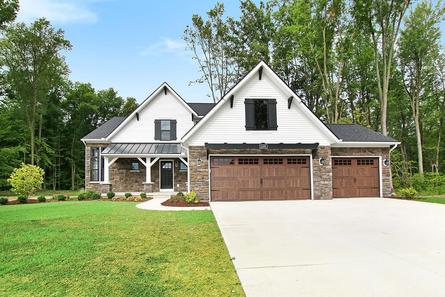
$10,000
From $469,000 $479,000
4 Br | 2.5 Ba | 2 Gr | 2,373 sq ft
The Hadley | Dewitt, MI
Eastbrook Homes Inc.
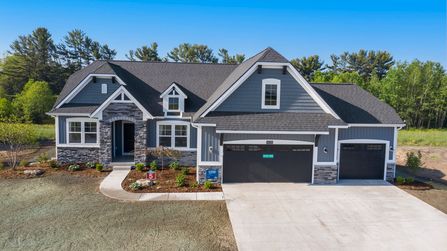
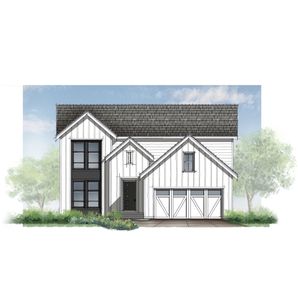
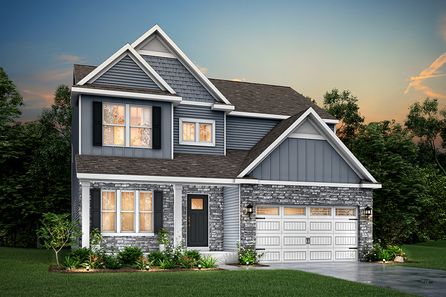
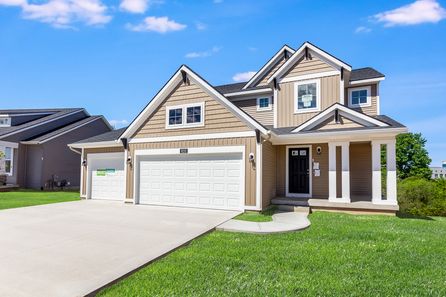

$15,000
From $510,000 $525,000
3 Br | 2 Ba | 2 Gr | 1,918 sq ft
The Maxwell | Dewitt, MI
Eastbrook Homes Inc.

$11,000
From $447,000 $458,000
3 Br | 2 Ba | 2 Gr | 1,918 sq ft
The Maxwell | Dewitt, MI
Eastbrook Homes Inc.
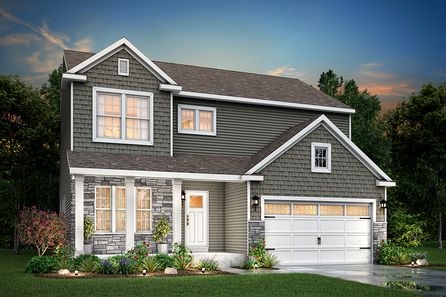

From $369,900
4 Br | 2.5 Ba | 2 Gr | 1,822 sq ft
13840 Kaleidoscope Drive. Dewitt, MI 48820
Allen Edwin Homes

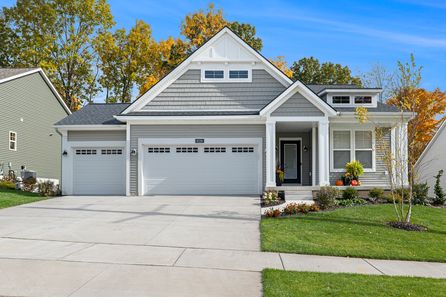
$10,000
From $436,000 $446,000
1 Br | 1.5 Ba | 2 Gr | 1,364 sq ft
The Aspen | Okemos, MI
Eastbrook Homes Inc.
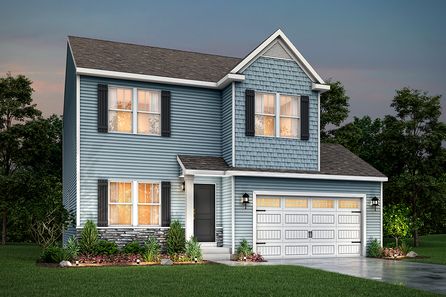
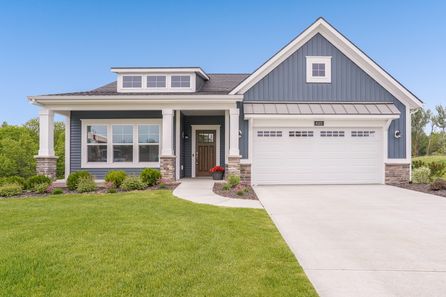
$10,000
From $452,000 $462,000
1 Br | 1.5 Ba | 2 Gr | 1,552 sq ft
The Willow II | Okemos, MI
Eastbrook Homes Inc.

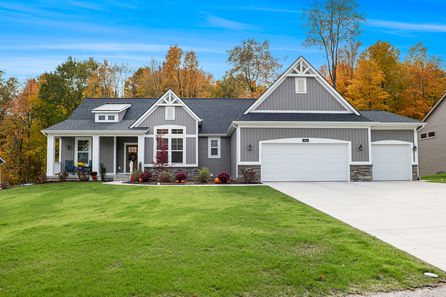

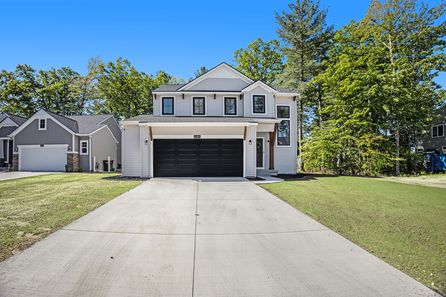
$11,000
From $381,000 $392,000
4 Br | 2.5 Ba | 2 Gr | 1,720 sq ft
The Taylor | Dewitt, MI
Eastbrook Homes Inc.

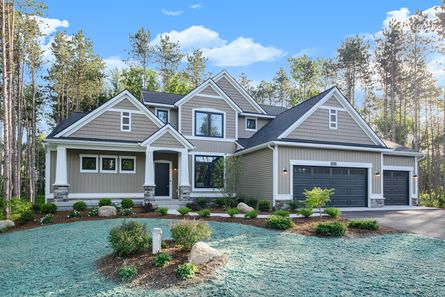



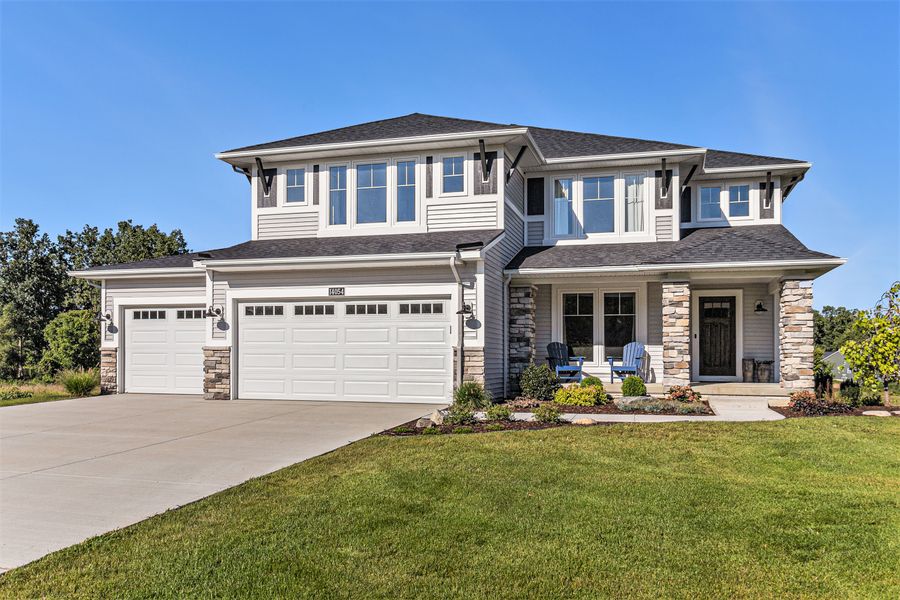
From $664,900
5 Br | 3.5 Ba | 3 Gr | 3,231 sq ft
14054 Ambrosia Ave. Dewitt, MI 48820
Eastbrook Homes Inc.
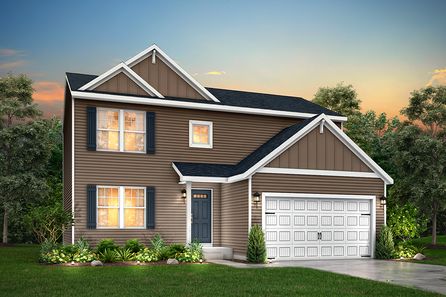
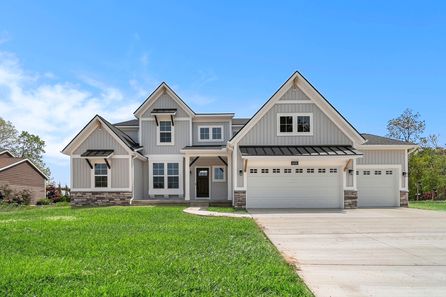

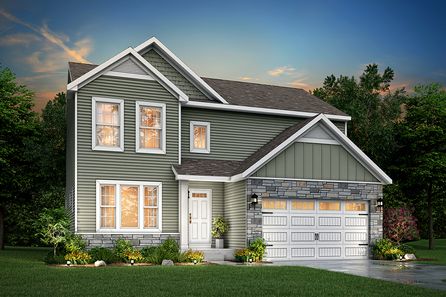
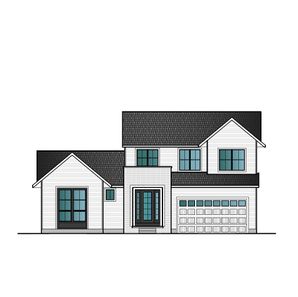
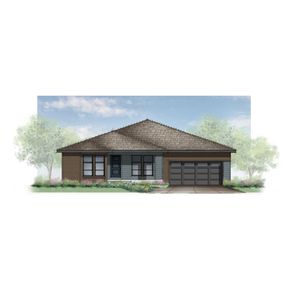

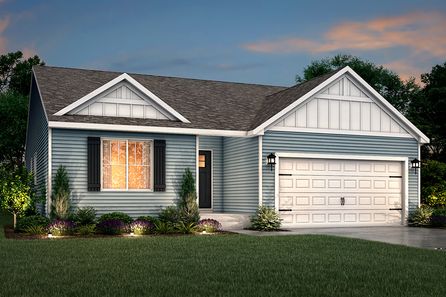
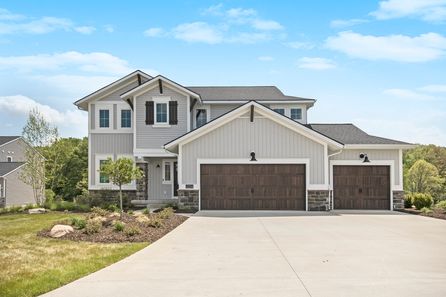

From $339,900
4 Br | 2.5 Ba | 2 Gr | 1,822 sq ft
4584 Rose Court. Potterville, MI 48876
Allen Edwin Homes

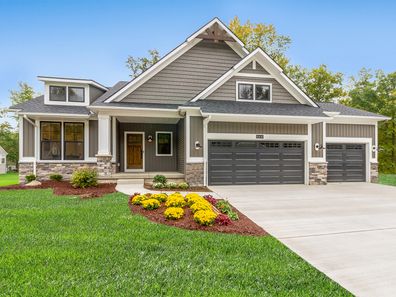
$15,000
From $492,000 $507,000
2 Br | 2 Ba | 2 Gr | 1,773 sq ft
The Balsam | Dewitt, MI
Eastbrook Homes Inc.


From $389,900
4 Br | 2.5 Ba | 2 Gr | 2,062 sq ft
13792 Kaleidoscope Drive. Dewitt, MI 48820
Allen Edwin Homes
